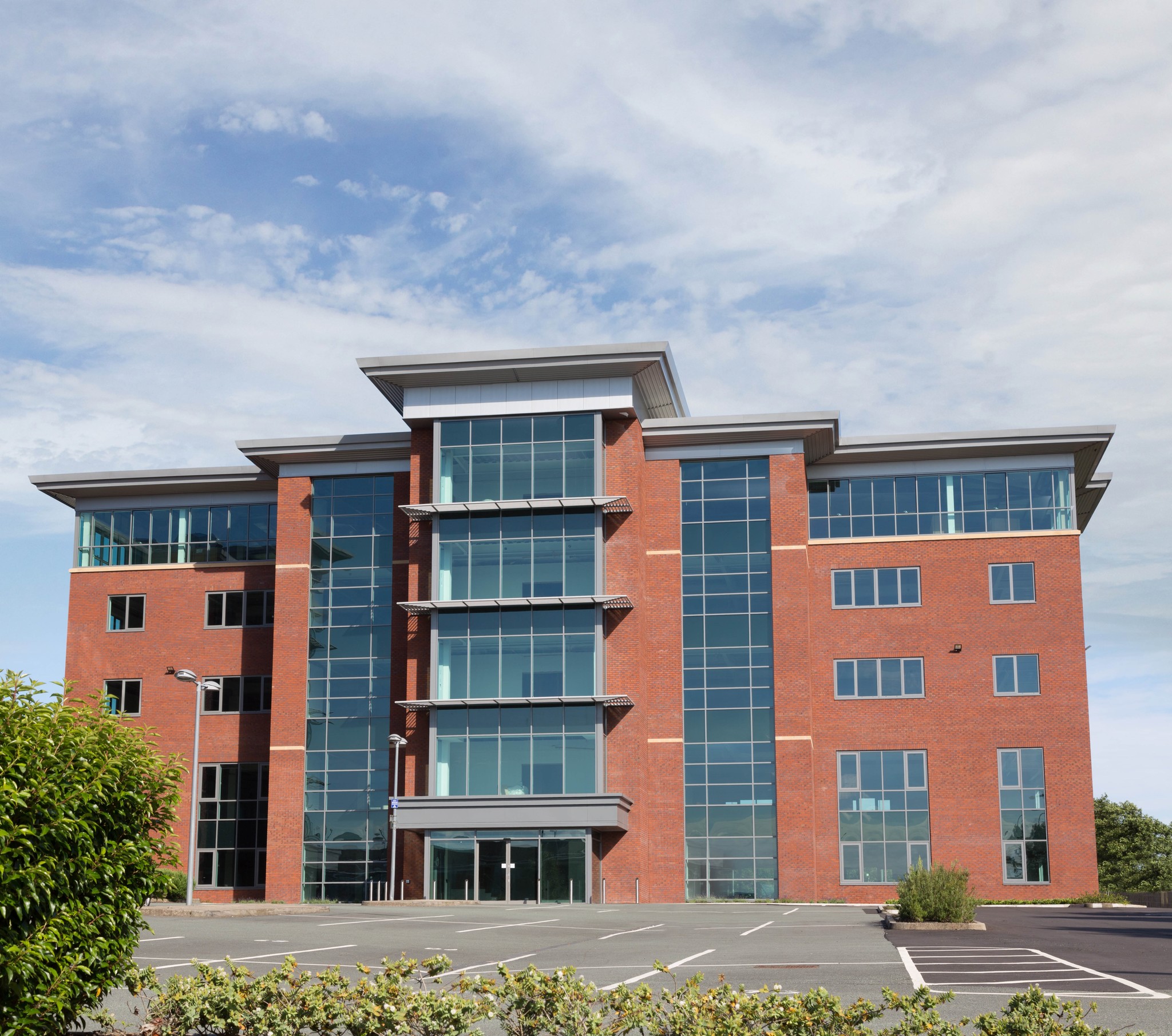5B The Parklands 9,300 - 19,045 SF of Office Space Available in Bolton BL6 4SD
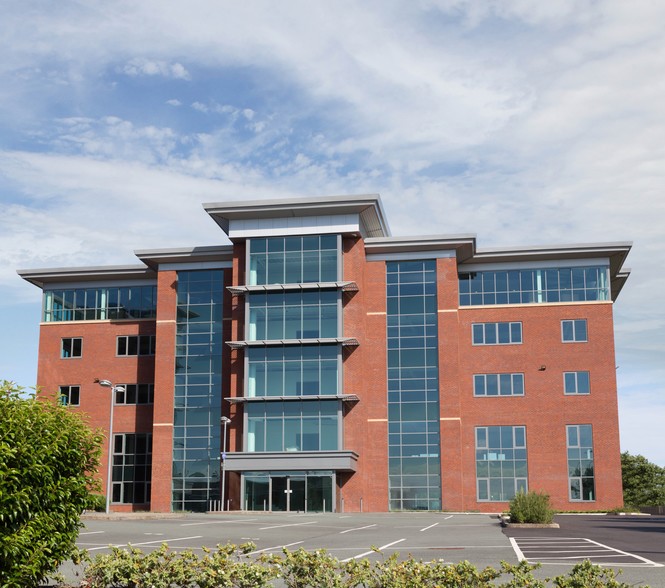
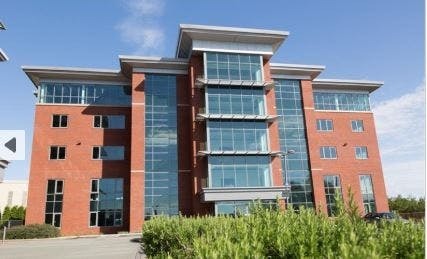
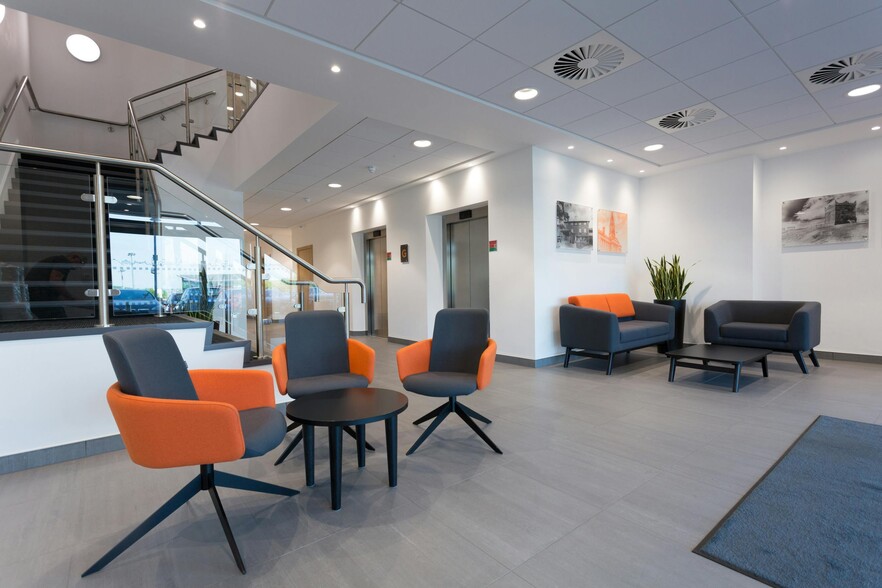
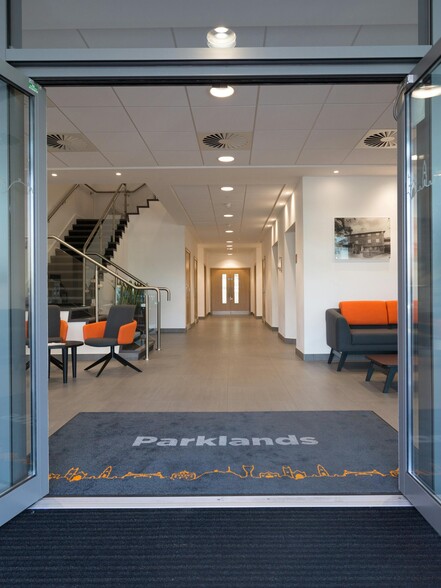
HIGHLIGHTS
- CCTV and intruder alarm security systems
- LED recessed modular lighting
- Suspender ceilings
ALL AVAILABLE SPACES(2)
Display Rent as
- SPACE
- SIZE
- TERM
- RENT
- SPACE USE
- CONDITION
- AVAILABLE
The ground floor comprises 9,300 sq ft of open plan space.
- Use Class: E
- Mostly Open Floor Plan Layout
- Can be combined with additional space(s) for up to 19,045 SF of adjacent space
- Shower Facilities
- VRV heating & cooling
- Double glazing
- Partially Built-Out as Standard Office
- Fits 24 - 75 People
- Drop Ceilings
- Private Restrooms
- Contract quality carpet tiles
The first floor comprises 9,745 sq ft of open plan space.
- Use Class: E
- Mostly Open Floor Plan Layout
- Can be combined with additional space(s) for up to 19,045 SF of adjacent space
- Shower Facilities
- VRV heating & cooling
- Double glazing
- Partially Built-Out as Standard Office
- Fits 25 - 78 People
- Drop Ceilings
- Private Restrooms
- Contract quality carpet tiles
| Space | Size | Term | Rent | Space Use | Condition | Available |
| Ground | 9,300 SF | Negotiable | Upon Application | Office | Partial Build-Out | Now |
| 1st Floor | 9,745 SF | Negotiable | £16.25 /SF/PA | Office | Partial Build-Out | Now |
Ground
| Size |
| 9,300 SF |
| Term |
| Negotiable |
| Rent |
| Upon Application |
| Space Use |
| Office |
| Condition |
| Partial Build-Out |
| Available |
| Now |
1st Floor
| Size |
| 9,745 SF |
| Term |
| Negotiable |
| Rent |
| £16.25 /SF/PA |
| Space Use |
| Office |
| Condition |
| Partial Build-Out |
| Available |
| Now |
PROPERTY OVERVIEW
5B Parklands is a unique space designed to ignite creativity and support a healthy, happy and productive work life for tenant
- 24 Hour Access
- Controlled Access
- Raised Floor
- Security System
- Storage Space
- Central Heating
- Demised WC facilities
- Lift Access
- Shower Facilities
- Suspended Ceilings
- Air Conditioning




