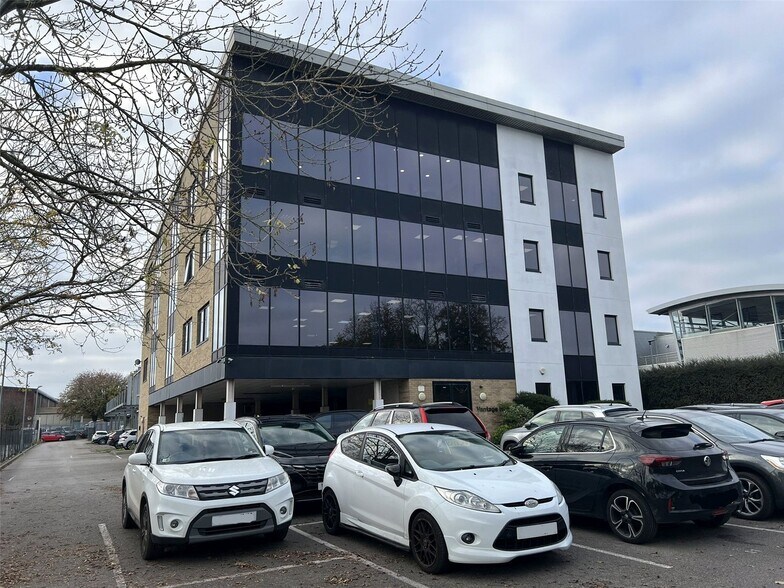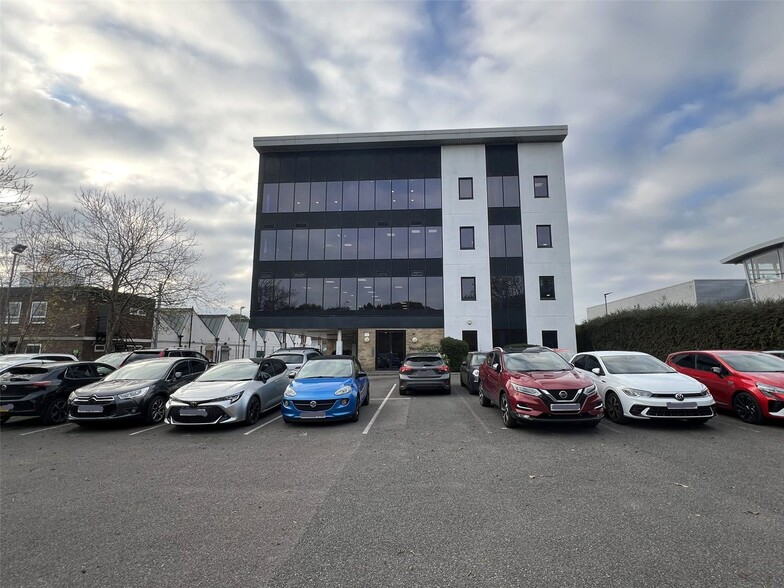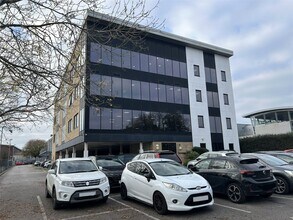
This feature is unavailable at the moment.
We apologize, but the feature you are trying to access is currently unavailable. We are aware of this issue and our team is working hard to resolve the matter.
Please check back in a few minutes. We apologize for the inconvenience.
- LoopNet Team
thank you

Your email has been sent!
Vantage House 6-7 Claydons Ln
1,855 SF of 4-Star Office Space Available in Rayleigh SS6 7UP


Highlights
- Located within large business estate
- Great road links
- Nearby retail park providing amenities
all available space(1)
Display Rent as
- Space
- Size
- Term
- Rent
- Space Use
- Condition
- Available
Second floor office suite within a modern, detached, building of steel frame construction with brick and glazed elevations. There is a lift, and the offices also benefit from air conditioning/heating units, raised floors, suspended ceilings with CAT II lighting and 8 allocated car parking spaces. The space is mainly open plan, with two glazed cellular offices
- Use Class: E
- Mostly Open Floor Plan Layout
- Elevator Access
- Drop Ceilings
- Wooden Floors
- 8 car parking spaces
- Fully Built-Out as Standard Office
- Central Air Conditioning
- Raised Floor
- Open-Plan
- Double glazed
- Communcal reception area
| Space | Size | Term | Rent | Space Use | Condition | Available |
| 2nd Floor, Ste Rear | 1,855 SF | Negotiable | £19.95 /SF/PA £1.66 /SF/MO £214.74 /m²/PA £17.90 /m²/MO £37,007 /PA £3,084 /MO | Office | Full Build-Out | Now |
2nd Floor, Ste Rear
| Size |
| 1,855 SF |
| Term |
| Negotiable |
| Rent |
| £19.95 /SF/PA £1.66 /SF/MO £214.74 /m²/PA £17.90 /m²/MO £37,007 /PA £3,084 /MO |
| Space Use |
| Office |
| Condition |
| Full Build-Out |
| Available |
| Now |
2nd Floor, Ste Rear
| Size | 1,855 SF |
| Term | Negotiable |
| Rent | £19.95 /SF/PA |
| Space Use | Office |
| Condition | Full Build-Out |
| Available | Now |
Second floor office suite within a modern, detached, building of steel frame construction with brick and glazed elevations. There is a lift, and the offices also benefit from air conditioning/heating units, raised floors, suspended ceilings with CAT II lighting and 8 allocated car parking spaces. The space is mainly open plan, with two glazed cellular offices
- Use Class: E
- Fully Built-Out as Standard Office
- Mostly Open Floor Plan Layout
- Central Air Conditioning
- Elevator Access
- Raised Floor
- Drop Ceilings
- Open-Plan
- Wooden Floors
- Double glazed
- 8 car parking spaces
- Communcal reception area
Property Overview
The building fronts the A127 London Arterial Road overlooking the west-bound slip road to Rayleigh Weir approximately 6 miles west of Southend on Sea, and 8 miles east of Basildon and therefore provides good access links to the M25 motorway (J29) the A130 and A12
- Reception
- Air Conditioning
PROPERTY FACTS
Presented by

Vantage House | 6-7 Claydons Ln
Hmm, there seems to have been an error sending your message. Please try again.
Thanks! Your message was sent.




