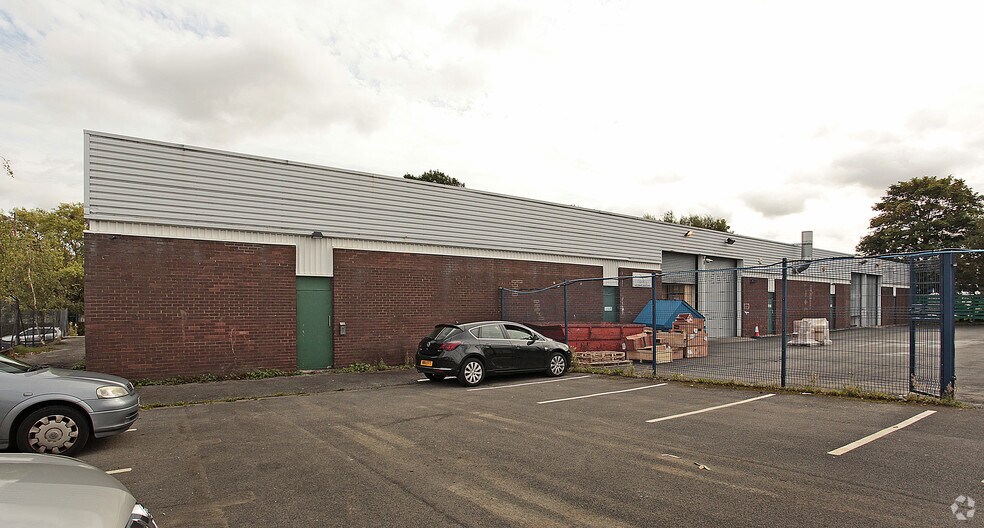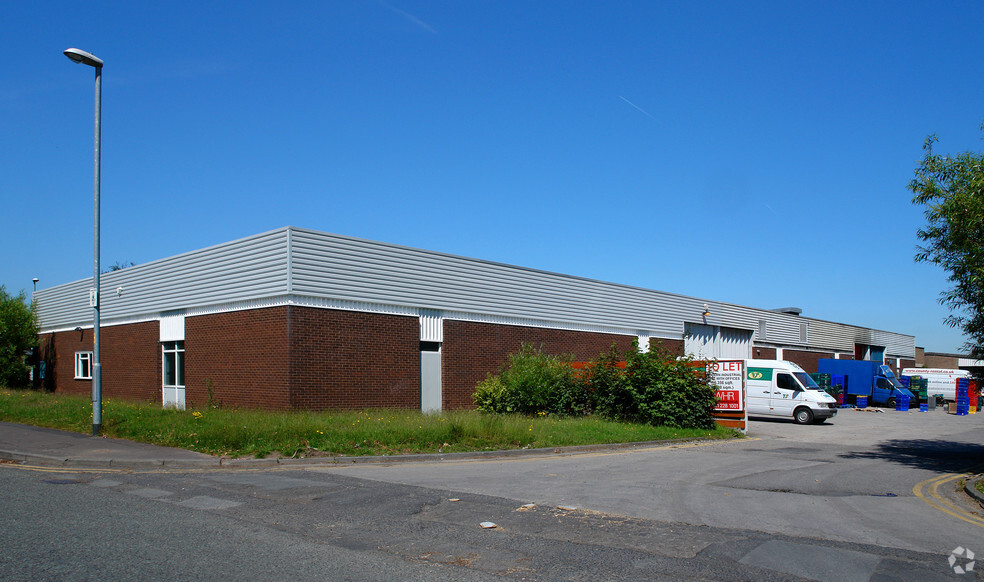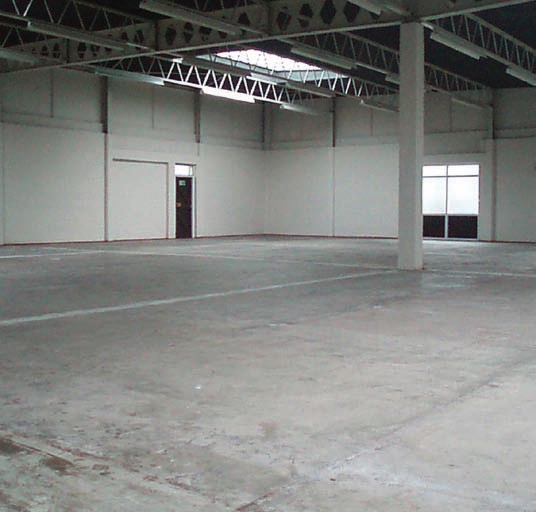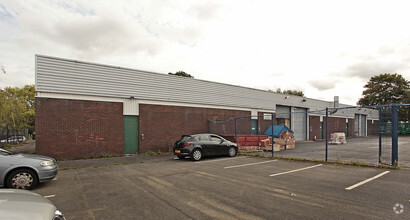
This feature is unavailable at the moment.
We apologize, but the feature you are trying to access is currently unavailable. We are aware of this issue and our team is working hard to resolve the matter.
Please check back in a few minutes. We apologize for the inconvenience.
- LoopNet Team
thank you

Your email has been sent!
6-7 Sidcup Rd
499 - 15,750 SF of Industrial Space Available in Manchester M23 9PH



Highlights
- Excellent Location within 3 miles drive of Manchester Airport
- Great Motorway Connections (both J3 & J4 - M56)
- Manchester Metrolink Station (Roundthorn)
Features
all available spaces(4)
Display Rent as
- Space
- Size
- Term
- Rent
- Space Use
- Condition
- Available
The properties comprise a mid terraced single-storey industrial unit with part brick and part metal profile steel clad elevations. The roof is metal profile steel clad supported on light steel trusses. (Providing uninterrupted/clear warehouse space with a minimum working height of 5M). Loading is from a large shared yard by an electrically operated roller shutter door. There is an internal single-storey office area with toilets and kitchen facilities. The property has been refurbished and is available for immediate occupation.
- Use Class: B2
- Partitioned Offices
- Recessed Lighting
- Energy Performance Rating - D
- Ground floor office accommodation
- 1 Level Access Door
- Secure Storage
- Automatic Blinds
- Shell unit with mezzanine and storage space
- Roller shutter and access door entry
The properties comprise a mid terraced single-storey industrial unit with part brick and part metal profile steel clad elevations. The roof is metal profile steel clad supported on light steel trusses. (Providing uninterrupted/clear warehouse space with a minimum working height of 5M). Loading is from a large shared yard by an electrically operated roller shutter door. There is an internal single-storey office area with toilets and kitchen facilities. The property has been refurbished and is available for immediate occupation.
- Use Class: B2
- 1 Level Access Door
- Partitioned Offices
- Recessed Lighting
- Energy Performance Rating - D
- Ground floor office accommodation
- Includes 499 SF of dedicated office space
- Can be combined with additional space(s) for up to 6,300 SF of adjacent space
- Secure Storage
- Automatic Blinds
- Shell unit with mezzanine and storage space
- Roller shutter and access door entry
The properties comprise a mid terraced single-storey industrial unit with part brick and part metal profile steel clad elevations. The roof is metal profile steel clad supported on light steel trusses. (Providing uninterrupted/clear warehouse space with a minimum working height of 5M). Loading is from a large shared yard by an electrically operated roller shutter door. There is an internal single-storey office area with toilets and kitchen facilities. The property has been refurbished and is available for immediate occupation.
- Use Class: B2
- 1 Level Access Door
- Partitioned Offices
- Recessed Lighting
- Energy Performance Rating - D
- Ground floor office accommodation
- Includes 499 SF of dedicated office space
- Can be combined with additional space(s) for up to 6,300 SF of adjacent space
- Secure Storage
- Automatic Blinds
- Shell unit with mezzanine and storage space
- Roller shutter and access door entry
The properties comprise a mid terraced single-storey industrial unit with part brick and part metal profile steel clad elevations. The roof is metal profile steel clad supported on light steel trusses. (Providing uninterrupted/clear warehouse space with a minimum working height of 5M). Loading is from a large shared yard by an electrically operated roller shutter door. There is an internal single-storey office area with toilets and kitchen facilities. The property has been refurbished and is available for immediate occupation.
- Use Class: B2
- 1 Level Access Door
- Partitioned Offices
- Recessed Lighting
- Energy Performance Rating - D
- Ground floor office accommodation
- Includes 499 SF of dedicated office space
- Can be combined with additional space(s) for up to 6,300 SF of adjacent space
- Secure Storage
- Automatic Blinds
- Shell unit with mezzanine and storage space
- Roller shutter and access door entry
| Space | Size | Term | Rent | Space Use | Condition | Available |
| Ground | 9,450 SF | Negotiable | Upon Application Upon Application Upon Application Upon Application Upon Application Upon Application | Industrial | Shell Space | 30 Days |
| Ground - 6 | 3,150 SF | Negotiable | Upon Application Upon Application Upon Application Upon Application Upon Application Upon Application | Industrial | Shell Space | Now |
| Mezzanine - 6 | 499 SF | Negotiable | Upon Application Upon Application Upon Application Upon Application Upon Application Upon Application | Industrial | Shell Space | Now |
| Mezzanine - 7 | 2,651 SF | Negotiable | Upon Application Upon Application Upon Application Upon Application Upon Application Upon Application | Industrial | Shell Space | Now |
Ground
| Size |
| 9,450 SF |
| Term |
| Negotiable |
| Rent |
| Upon Application Upon Application Upon Application Upon Application Upon Application Upon Application |
| Space Use |
| Industrial |
| Condition |
| Shell Space |
| Available |
| 30 Days |
Ground - 6
| Size |
| 3,150 SF |
| Term |
| Negotiable |
| Rent |
| Upon Application Upon Application Upon Application Upon Application Upon Application Upon Application |
| Space Use |
| Industrial |
| Condition |
| Shell Space |
| Available |
| Now |
Mezzanine - 6
| Size |
| 499 SF |
| Term |
| Negotiable |
| Rent |
| Upon Application Upon Application Upon Application Upon Application Upon Application Upon Application |
| Space Use |
| Industrial |
| Condition |
| Shell Space |
| Available |
| Now |
Mezzanine - 7
| Size |
| 2,651 SF |
| Term |
| Negotiable |
| Rent |
| Upon Application Upon Application Upon Application Upon Application Upon Application Upon Application |
| Space Use |
| Industrial |
| Condition |
| Shell Space |
| Available |
| Now |
Ground
| Size | 9,450 SF |
| Term | Negotiable |
| Rent | Upon Application |
| Space Use | Industrial |
| Condition | Shell Space |
| Available | 30 Days |
The properties comprise a mid terraced single-storey industrial unit with part brick and part metal profile steel clad elevations. The roof is metal profile steel clad supported on light steel trusses. (Providing uninterrupted/clear warehouse space with a minimum working height of 5M). Loading is from a large shared yard by an electrically operated roller shutter door. There is an internal single-storey office area with toilets and kitchen facilities. The property has been refurbished and is available for immediate occupation.
- Use Class: B2
- 1 Level Access Door
- Partitioned Offices
- Secure Storage
- Recessed Lighting
- Automatic Blinds
- Energy Performance Rating - D
- Shell unit with mezzanine and storage space
- Ground floor office accommodation
- Roller shutter and access door entry
Ground - 6
| Size | 3,150 SF |
| Term | Negotiable |
| Rent | Upon Application |
| Space Use | Industrial |
| Condition | Shell Space |
| Available | Now |
The properties comprise a mid terraced single-storey industrial unit with part brick and part metal profile steel clad elevations. The roof is metal profile steel clad supported on light steel trusses. (Providing uninterrupted/clear warehouse space with a minimum working height of 5M). Loading is from a large shared yard by an electrically operated roller shutter door. There is an internal single-storey office area with toilets and kitchen facilities. The property has been refurbished and is available for immediate occupation.
- Use Class: B2
- Includes 499 SF of dedicated office space
- 1 Level Access Door
- Can be combined with additional space(s) for up to 6,300 SF of adjacent space
- Partitioned Offices
- Secure Storage
- Recessed Lighting
- Automatic Blinds
- Energy Performance Rating - D
- Shell unit with mezzanine and storage space
- Ground floor office accommodation
- Roller shutter and access door entry
Mezzanine - 6
| Size | 499 SF |
| Term | Negotiable |
| Rent | Upon Application |
| Space Use | Industrial |
| Condition | Shell Space |
| Available | Now |
The properties comprise a mid terraced single-storey industrial unit with part brick and part metal profile steel clad elevations. The roof is metal profile steel clad supported on light steel trusses. (Providing uninterrupted/clear warehouse space with a minimum working height of 5M). Loading is from a large shared yard by an electrically operated roller shutter door. There is an internal single-storey office area with toilets and kitchen facilities. The property has been refurbished and is available for immediate occupation.
- Use Class: B2
- Includes 499 SF of dedicated office space
- 1 Level Access Door
- Can be combined with additional space(s) for up to 6,300 SF of adjacent space
- Partitioned Offices
- Secure Storage
- Recessed Lighting
- Automatic Blinds
- Energy Performance Rating - D
- Shell unit with mezzanine and storage space
- Ground floor office accommodation
- Roller shutter and access door entry
Mezzanine - 7
| Size | 2,651 SF |
| Term | Negotiable |
| Rent | Upon Application |
| Space Use | Industrial |
| Condition | Shell Space |
| Available | Now |
The properties comprise a mid terraced single-storey industrial unit with part brick and part metal profile steel clad elevations. The roof is metal profile steel clad supported on light steel trusses. (Providing uninterrupted/clear warehouse space with a minimum working height of 5M). Loading is from a large shared yard by an electrically operated roller shutter door. There is an internal single-storey office area with toilets and kitchen facilities. The property has been refurbished and is available for immediate occupation.
- Use Class: B2
- Includes 499 SF of dedicated office space
- 1 Level Access Door
- Can be combined with additional space(s) for up to 6,300 SF of adjacent space
- Partitioned Offices
- Secure Storage
- Recessed Lighting
- Automatic Blinds
- Energy Performance Rating - D
- Shell unit with mezzanine and storage space
- Ground floor office accommodation
- Roller shutter and access door entry
Property Overview
Situated on Sidcup Road on the established and popular Roundthorn Industrial Estate, Wythenshawe. The property has excellent access to the motorway network via Junctions 3, 4 and 5 M56 all within 2 miles. The Metrolink (Roundthorn station) is within c 400 metres and provides superb public transport access across Greater Manchester. There are various bus services to the estate (and the nearby Wythenshawe Hospital). Manchester Airport is c 3 miles to the south and Manchester City centre is c 8 miles to the north.
Warehouse FACILITY FACTS
Presented by

6-7 Sidcup Rd
Hmm, there seems to have been an error sending your message. Please try again.
Thanks! Your message was sent.



