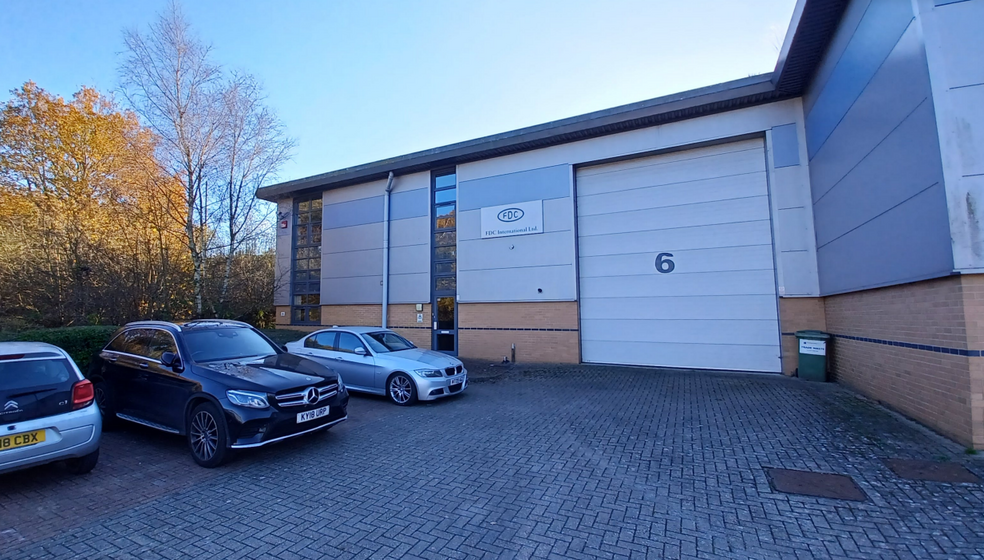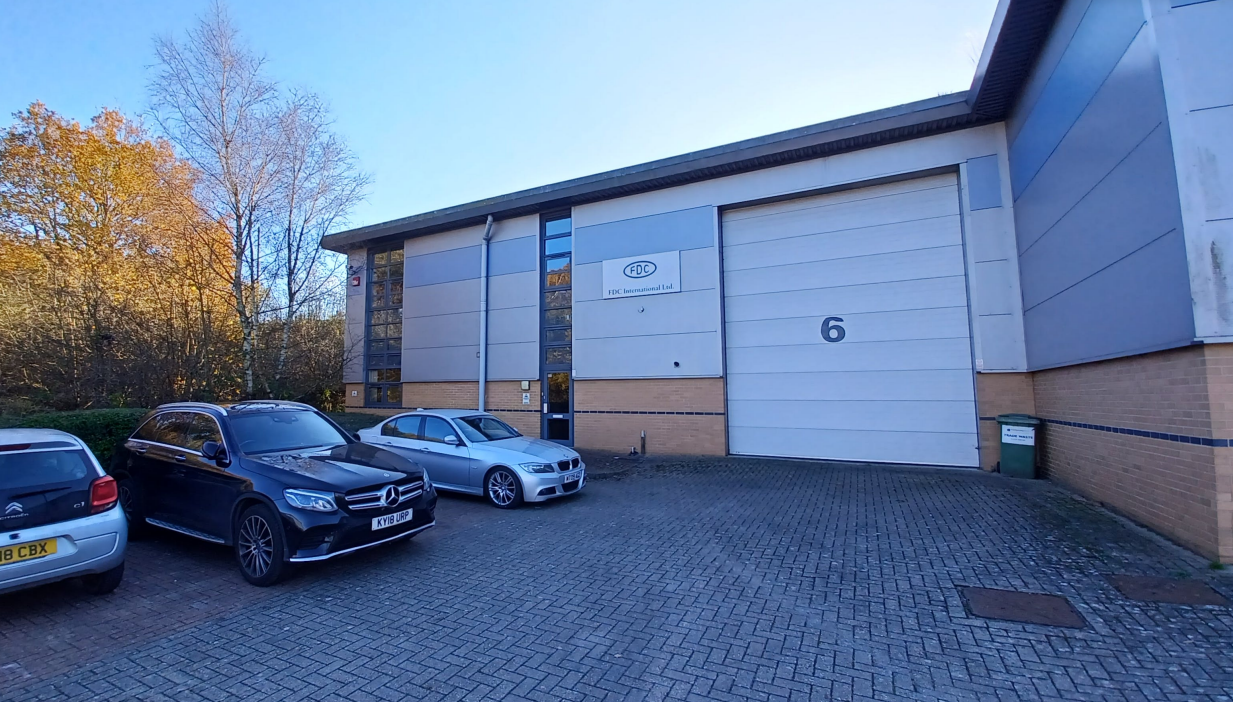6-9 Solent Way 3,220 - 7,861 SF of Industrial Space Available in Fareham PO15 7FE

HIGHLIGHTS
- Alarm and CCTV on site
- Forecourt loading and car parking
- Good parking provisions
FEATURES
ALL AVAILABLE SPACES(2)
Display Rent as
- SPACE
- SIZE
- TERM
- RENT
- SPACE USE
- CONDITION
- AVAILABLE
Modern mid-terrace light industrial unit of traditional portal frame construction clad with micro-cladding under a pitched micro-clad roof with approximately 10% natural roof lights. Ground floor entrance lobby with first floor fitted offices. Ground floor offices, WC and canteen area. Mezzanine floors have been installed to the rear and side, the latter which links to the first floor offices. The office areas have gas fired central heating. The warehouse has a combination of sodium lighting and suspending strip lighting. There is a ceiling mounted gas fired heat blower. The warehouse is accessed via a 4.65 metre wide manually operated concertina loading door. The eaves height to the underside of the haunch is approximately 6 metres and the floor to ceiling height to the underside of the mezzanine floor is 3.15 metres.
- Use Class: B2
- Private Restrooms
- Professional Lease
- 6m eaves height
- Can be combined with additional space(s) for up to 7,861 SF of adjacent space
- Natural Light
- 4.65m concertina loading door
- Ground floor offices
Modern mid-terrace light industrial unit of traditional portal frame construction clad with micro-cladding under a pitched micro-clad roof with approximately 10% natural roof lights. Ground floor entrance lobby with first floor fitted offices. Ground floor offices, WC and canteen area. Mezzanine floors have been installed to the rear and side, the latter which links to the first floor offices. The office areas have gas fired central heating. The warehouse has a combination of sodium lighting and suspending strip lighting. There is a ceiling mounted gas fired heat blower. The warehouse is accessed via a 4.65 metre wide manually operated concertina loading door. The eaves height to the underside of the haunch is approximately 6 metres and the floor to ceiling height to the underside of the mezzanine floor is 3.15 metres.
- Use Class: B2
- Can be combined with additional space(s) for up to 7,861 SF of adjacent space
- Natural Light
- 4.65m concertina loading door
- Ground floor offices
- Includes 397 SF of dedicated office space
- Private Restrooms
- Professional Lease
- 6m eaves height
| Space | Size | Term | Rent | Space Use | Condition | Available |
| Ground - 7 | 4,641 SF | Negotiable | £9.50 /SF/PA | Industrial | Partial Build-Out | Now |
| Mezzanine - 7 | 3,220 SF | Negotiable | £9.50 /SF/PA | Industrial | Partial Build-Out | Now |
Ground - 7
| Size |
| 4,641 SF |
| Term |
| Negotiable |
| Rent |
| £9.50 /SF/PA |
| Space Use |
| Industrial |
| Condition |
| Partial Build-Out |
| Available |
| Now |
Mezzanine - 7
| Size |
| 3,220 SF |
| Term |
| Negotiable |
| Rent |
| £9.50 /SF/PA |
| Space Use |
| Industrial |
| Condition |
| Partial Build-Out |
| Available |
| Now |
PROPERTY OVERVIEW
Fulcrum 1 is located on Solent Business Park, Whiteley, an established and popular business park with immediate access to Junction 9 of the M27. Whiteley is an established town with Tesco superstore and petrol station, cinema, Marks and Spencer, Next and a variety of restaurants. Other occupiers in Fulcrum 1 include FOC International Ltd, C-Quip and HBS Group Southern, Moody Decking and Tyre Shop.






