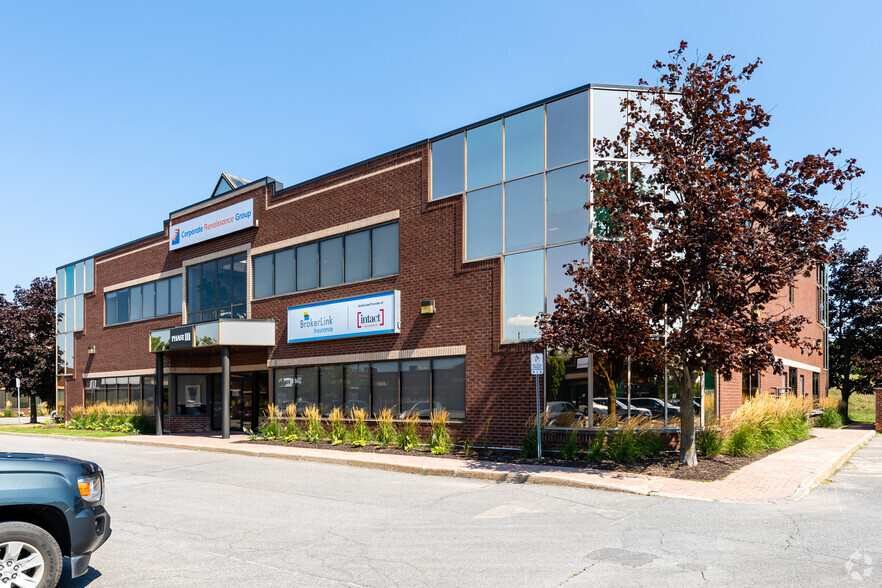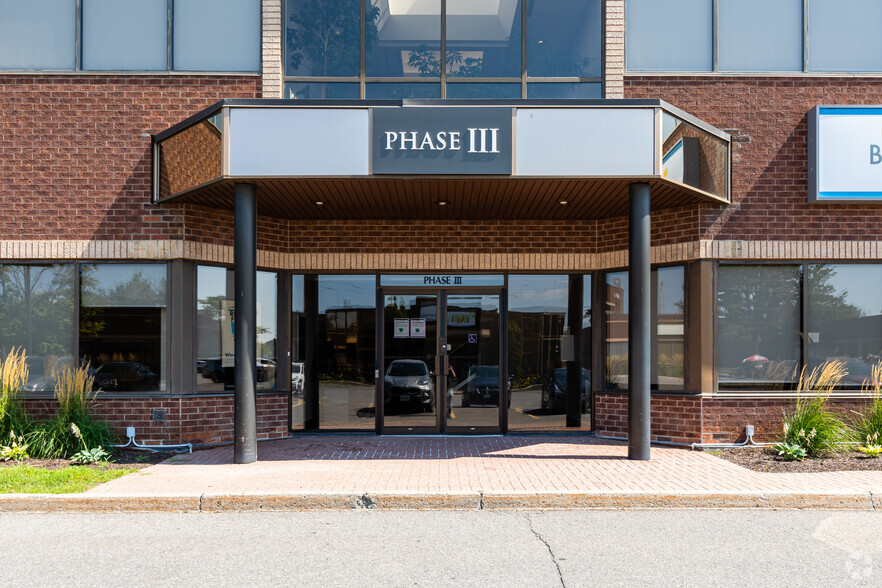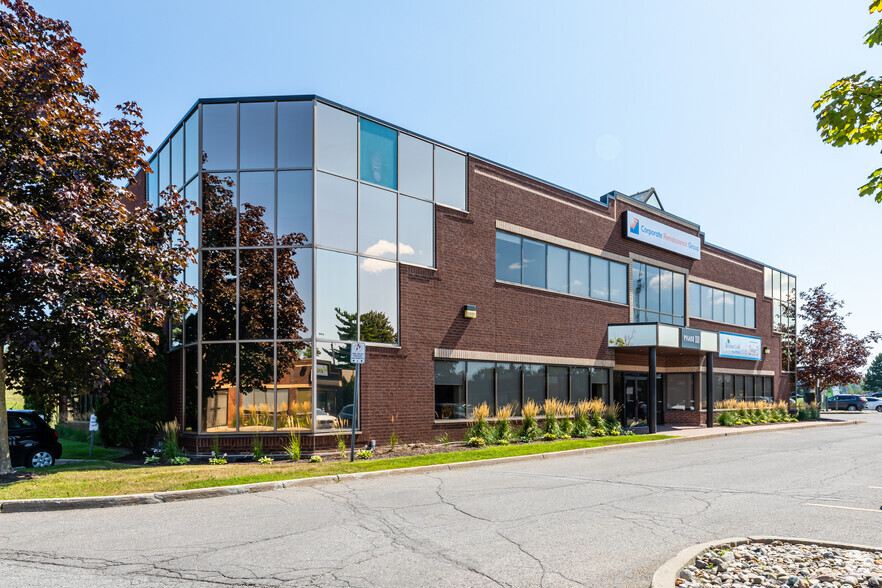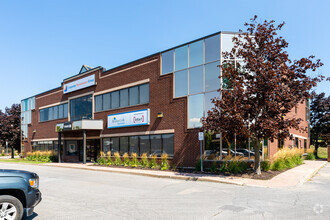
This feature is unavailable at the moment.
We apologize, but the feature you are trying to access is currently unavailable. We are aware of this issue and our team is working hard to resolve the matter.
Please check back in a few minutes. We apologize for the inconvenience.
- LoopNet Team
thank you

Your email has been sent!
Phase III 6 Antares Dr
9,356 SF of Office Space Available in Nepean, ON K2E 8A9



all available space(1)
Display Rent as
- Space
- Size
- Term
- Rent
- Space Use
- Condition
- Available
Discover 9,356 sq. ft. of renovated second-floor office space in a highly accessible location near Hunt Club Road and Prince of Wales Drive. Accessible via elevator or stairs, the suite spans the entire floor and features a reception area, two boardrooms, a training area, private offices, an open-concept work area, a kitchen, and two large washrooms. Ample natural light from large windows complements the bright, modern design.
- Lease rate does not include utilities, property expenses or building services
- Mostly Open Floor Plan Layout
- 2 Conference Rooms
- Natural Light
- Two boardrooms and private offices
- Partially Built-Out as Standard Office
- Fits 24 - 75 People
- Private Restrooms
- Fully renovated and customizable
- Elevator access and ample parking
| Space | Size | Term | Rent | Space Use | Condition | Available |
| 2nd Floor, Ste 200 | 9,356 SF | 1-10 Years | £9.49 /SF/PA £0.79 /SF/MO £102.10 /m²/PA £8.51 /m²/MO £88,745 /PA £7,395 /MO | Office | Partial Build-Out | 30 Days |
2nd Floor, Ste 200
| Size |
| 9,356 SF |
| Term |
| 1-10 Years |
| Rent |
| £9.49 /SF/PA £0.79 /SF/MO £102.10 /m²/PA £8.51 /m²/MO £88,745 /PA £7,395 /MO |
| Space Use |
| Office |
| Condition |
| Partial Build-Out |
| Available |
| 30 Days |
2nd Floor, Ste 200
| Size | 9,356 SF |
| Term | 1-10 Years |
| Rent | £9.49 /SF/PA |
| Space Use | Office |
| Condition | Partial Build-Out |
| Available | 30 Days |
Discover 9,356 sq. ft. of renovated second-floor office space in a highly accessible location near Hunt Club Road and Prince of Wales Drive. Accessible via elevator or stairs, the suite spans the entire floor and features a reception area, two boardrooms, a training area, private offices, an open-concept work area, a kitchen, and two large washrooms. Ample natural light from large windows complements the bright, modern design.
- Lease rate does not include utilities, property expenses or building services
- Partially Built-Out as Standard Office
- Mostly Open Floor Plan Layout
- Fits 24 - 75 People
- 2 Conference Rooms
- Private Restrooms
- Natural Light
- Fully renovated and customizable
- Two boardrooms and private offices
- Elevator access and ample parking
Features and Amenities
- Fitness Centre
- Food Service
- Signage
PROPERTY FACTS
Presented by

Phase III | 6 Antares Dr
Hmm, there seems to have been an error sending your message. Please try again.
Thanks! Your message was sent.



