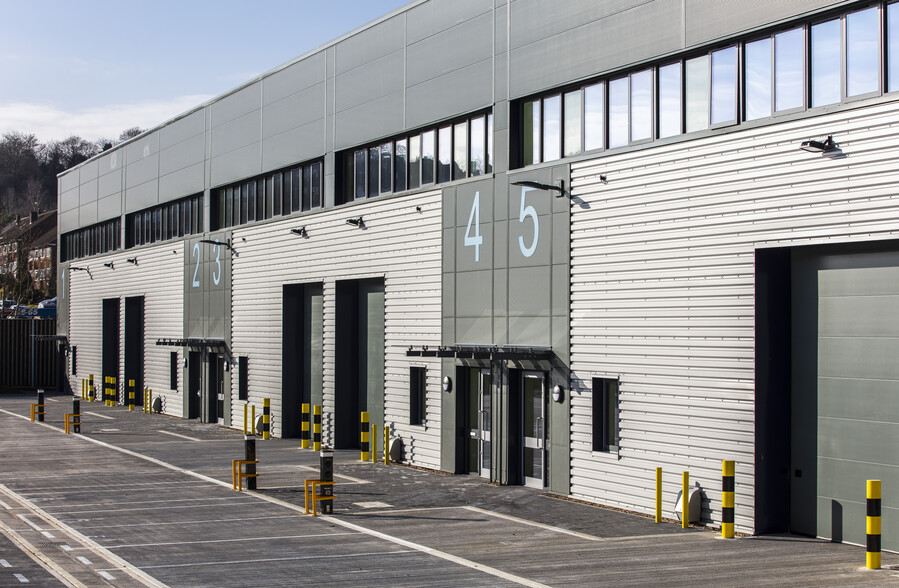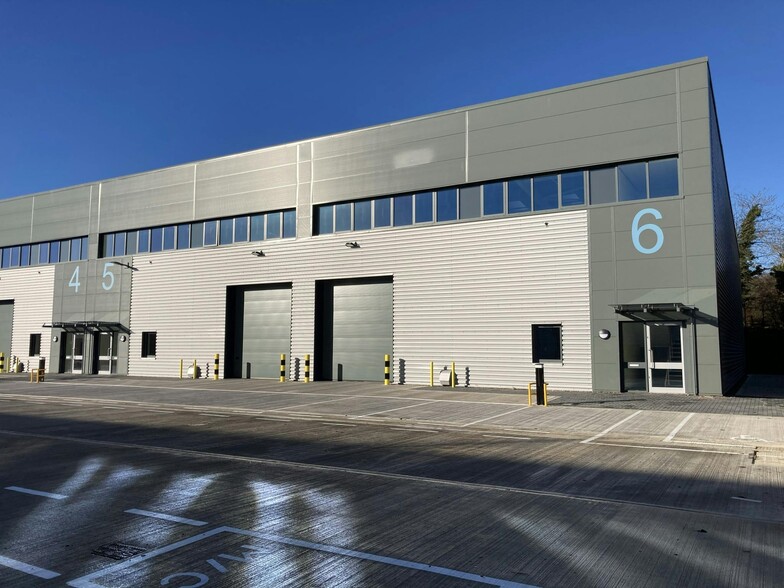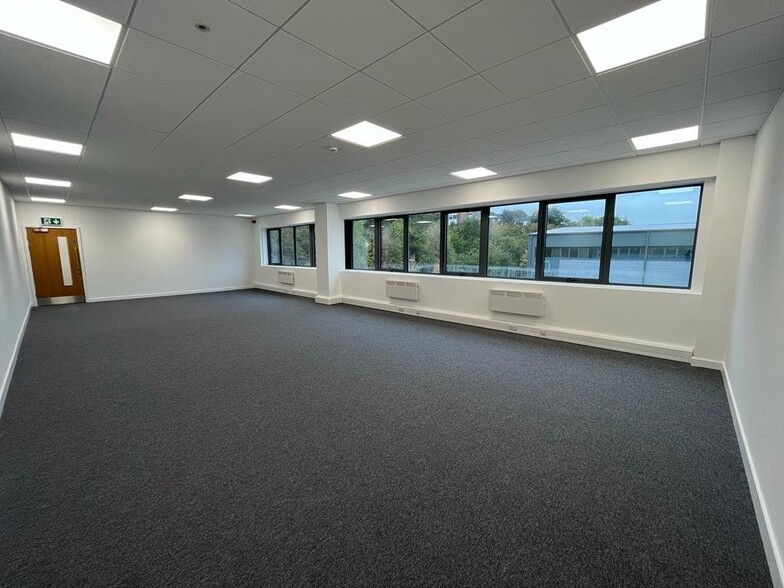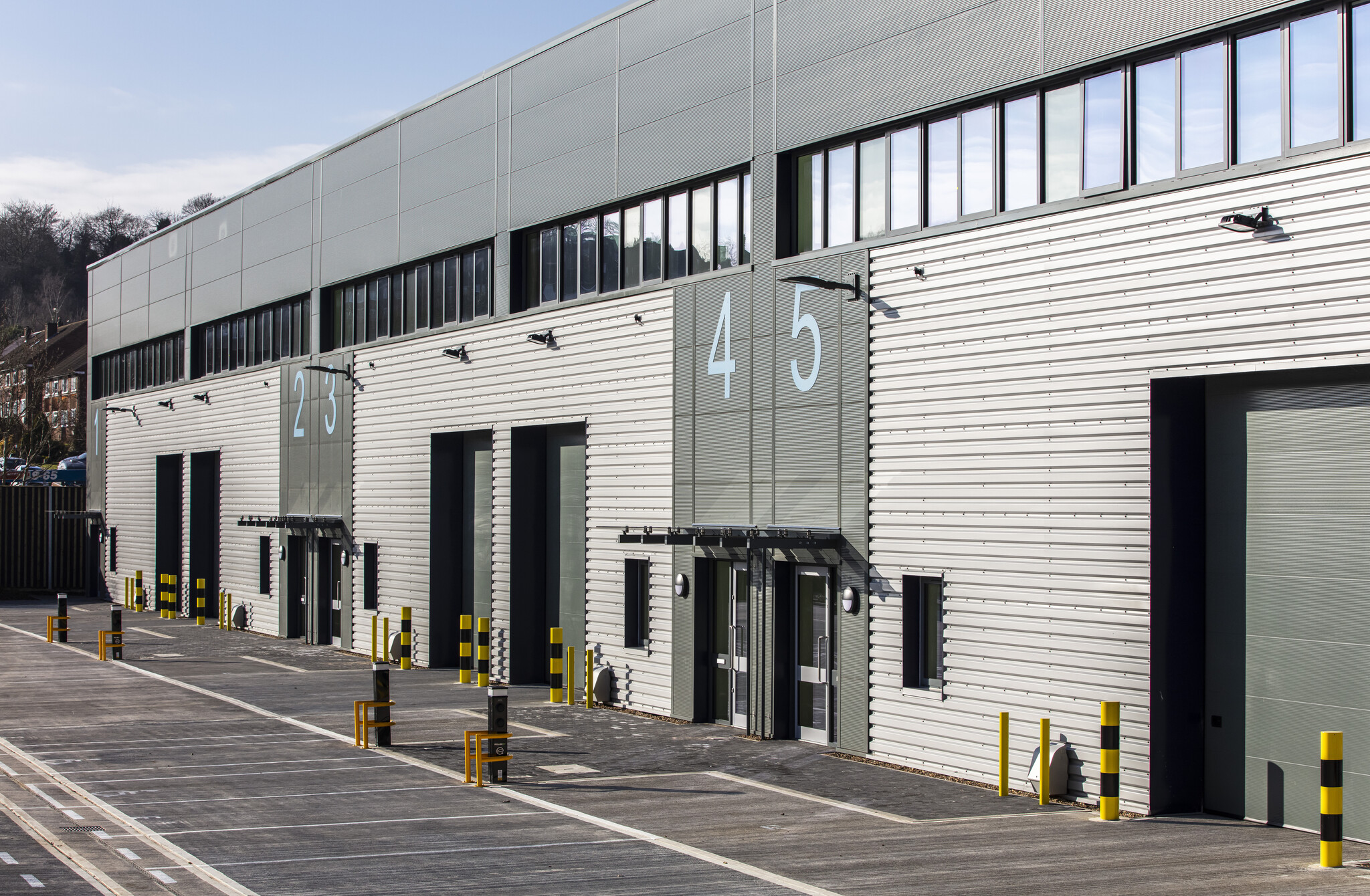6 Asheridge Rd 1,084 - 16,656 SF of 4-Star Industrial Space Available in Chesham HP5 2PZ



HIGHLIGHTS
- New industrial units
- Prominent Business Location
- Excellent transport links
ALL AVAILABLE SPACES(5)
Display Rent as
- SPACE
- SIZE
- TERM
- RENT
- SPACE USE
- CONDITION
- AVAILABLE
The 2 spaces in this building must be leased together, for a total size of 4,918 SF (Contiguous Area):
Unit 3 - totalling 4,918 sq ft to include 1,013 sq ft mezzanine office space together with 3,905 sq ft warehouse space. Unit 3 is part of a terrace of 6 units. The property is available to let on a new lease direct from the landlord.
- Use Class: B2
- Electric vehicle charging points
- Roller Shutter Doors
- Automatic Blinds
- Secure cycle parking
- Includes 1,013 SF of dedicated office space
Comprising industrial unit with first floor office space. Available on a new lease for terms to be agreed.
- Use Class: B2
- Natural Light
- Professional Lease
- Secure cycle parking
- Can be combined with additional space(s) for up to 5,594 SF of adjacent space
- Automatic Blinds
- Electric vehicle charging points
- Minimum clear 6.5m internal height
Comprising industrial unit with first floor office space. Available on a new lease for terms to be agreed.
- Use Class: B2
- Automatic Blinds
- Secure cycle parking
- Can be combined with additional space(s) for up to 6,144 SF of adjacent space
- Electric vehicle charging points
- Roller Shutter Doors
Comprising industrial unit with first floor office space. Available on a new lease for terms to be agreed.
- Use Class: B2
- Can be combined with additional space(s) for up to 5,594 SF of adjacent space
- Automatic Blinds
- Electric vehicle charging points
- Minimum clear 6.5m internal height
- Includes 1,013 SF of dedicated office space
- Natural Light
- Professional Lease
- Secure cycle parking
Comprising industrial unit with first floor office space. Available on a new lease for terms to be agreed.
- Use Class: B2
- Automatic Blinds
- Secure cycle parking
- Can be combined with additional space(s) for up to 6,144 SF of adjacent space
- Electric vehicle charging points
| Space | Size | Term | Rent | Space Use | Condition | Available |
| Ground - 3, 1st Floor - 3 | 4,918 SF | Negotiable | £13.75 /SF/PA | Industrial | Partial Build-Out | Now |
| Ground - 5 | 4,510 SF | Negotiable | £13.75 /SF/PA | Industrial | Partial Build-Out | Under Offer |
| Ground - 6 | 4,951 SF | Negotiable | £13.75 /SF/PA | Industrial | Partial Build-Out | Now |
| 1st Floor - 5 | 1,084 SF | Negotiable | £13.75 /SF/PA | Industrial | Partial Build-Out | Under Offer |
| 1st Floor - 6 | 1,193 SF | Negotiable | £13.75 /SF/PA | Industrial | Partial Build-Out | Now |
Ground - 3, 1st Floor - 3
The 2 spaces in this building must be leased together, for a total size of 4,918 SF (Contiguous Area):
| Size |
|
Ground - 3 - 3,905 SF
1st Floor - 3 - 1,013 SF
|
| Term |
| Negotiable |
| Rent |
| £13.75 /SF/PA |
| Space Use |
| Industrial |
| Condition |
| Partial Build-Out |
| Available |
| Now |
Ground - 5
| Size |
| 4,510 SF |
| Term |
| Negotiable |
| Rent |
| £13.75 /SF/PA |
| Space Use |
| Industrial |
| Condition |
| Partial Build-Out |
| Available |
| Under Offer |
Ground - 6
| Size |
| 4,951 SF |
| Term |
| Negotiable |
| Rent |
| £13.75 /SF/PA |
| Space Use |
| Industrial |
| Condition |
| Partial Build-Out |
| Available |
| Now |
1st Floor - 5
| Size |
| 1,084 SF |
| Term |
| Negotiable |
| Rent |
| £13.75 /SF/PA |
| Space Use |
| Industrial |
| Condition |
| Partial Build-Out |
| Available |
| Under Offer |
1st Floor - 6
| Size |
| 1,193 SF |
| Term |
| Negotiable |
| Rent |
| £13.75 /SF/PA |
| Space Use |
| Industrial |
| Condition |
| Partial Build-Out |
| Available |
| Now |
PROPERTY OVERVIEW
Aerial Park sits on Asheridge Road, Chesham’s principal commercial area north west of the town centre. The scheme is located 1 mile from the town’s busy high street, retail area and walking distance to Chesham Underground station. Easy access to M40/M25/M1 motorways







