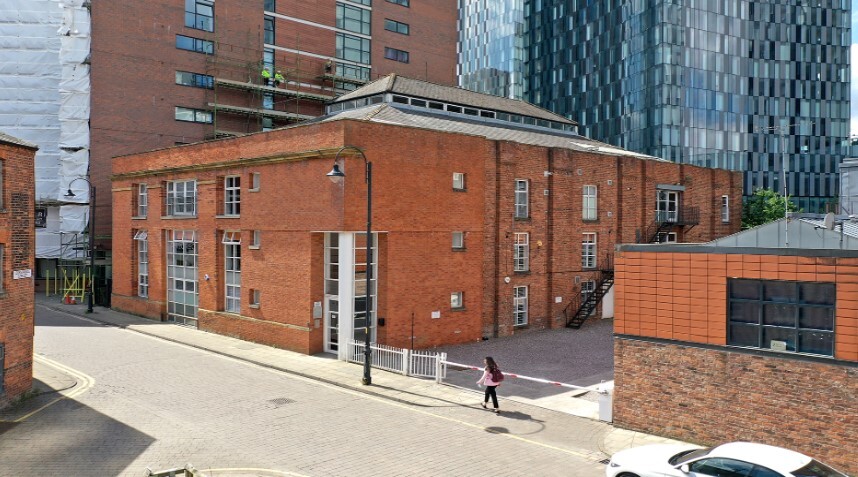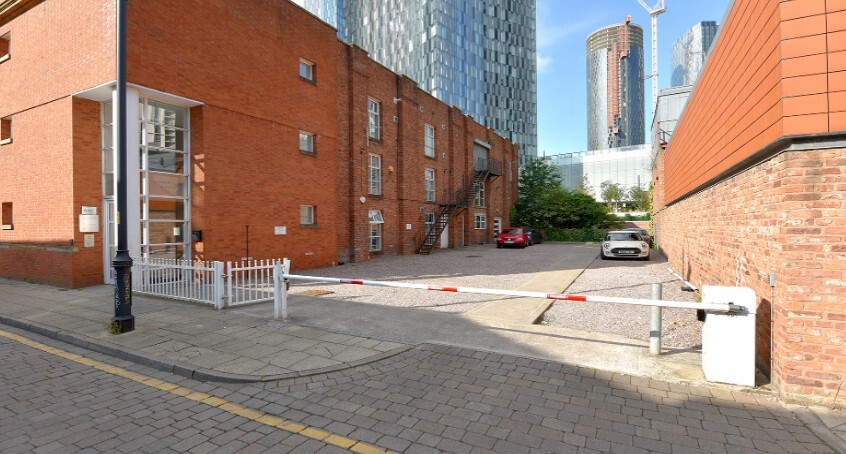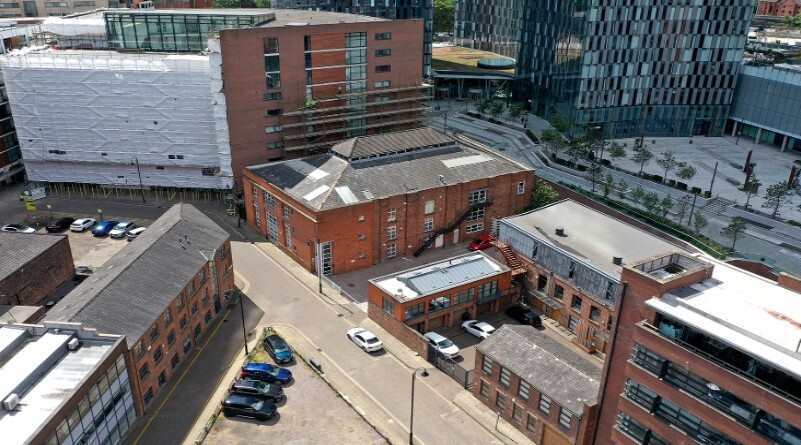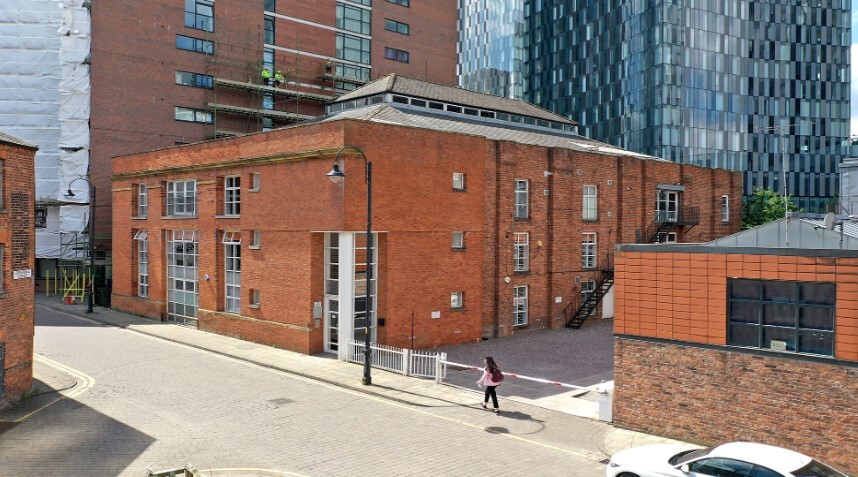Commercial Wharf 6 Commercial St 6,059 SF of Office Space Available in Manchester M15 4PZ



HIGHLIGHTS
- Fitted loft style workspace with contemporary exposed brickwork and wooden beams
- Transport to the property is excellent
- Deansgate Metrolink and Castlefield Metrolink stations are also within a few minutes’ walk
- Located in the fastest developing part of Manchester city centre
- Easy access from the Mancunian Way (A57) and Deansgate Station
- The M602 is circa 5 minutes’ drive, which in turn provides access to the national motorway network
ALL AVAILABLE SPACE(1)
Display Rent as
- SPACE
- SIZE
- TERM
- RENT
- SPACE USE
- CONDITION
- AVAILABLE
Fitted open plan loft style workspace with contemporary exposed brickwork and wooden beams on the second floor. The space benefits from a reception area, shower room, locker hubs, gas central heating and a fitted kitchen.
- Use Class: E
- Open Floor Plan Layout
- Space is in Excellent Condition
- Reception Area
- Natural Light
- Energy Performance Rating - C
- Open-Plan
- 4x WCs plus shower room
- 3x fitted meeting rooms
- 6 external parking spaces, directly adjacent to th
- Partially Built-Out as Standard Office
- Conference Rooms
- Central Air and Heating
- Kitchen
- Shower Facilities
- Private Restrooms
- Reception area
- 2x locker hubs
- Fitted kitchen
| Space | Size | Term | Rent | Space Use | Condition | Available |
| 2nd Floor | 6,059 SF | Negotiable | £16.00 /SF/PA | Office | Partial Build-Out | Now |
2nd Floor
| Size |
| 6,059 SF |
| Term |
| Negotiable |
| Rent |
| £16.00 /SF/PA |
| Space Use |
| Office |
| Condition |
| Partial Build-Out |
| Available |
| Now |
PROPERTY OVERVIEW
The property comprises a building of masonry construction arranged over three floors offering office accommodation within. The property is situated on Commercial Street within the Southern Gateway to the city centre, and backing onto the river Medlock and overlooking Deansgate Square. Transport to the property is excellent, with easy access from the Mancunian Way (A57) and Deansgate Station, Deansgate Metrolink and Castlefield Metrolink stations are also within a few minutes’ walk. The M602 is circa 5 minutes’ drive, which in turn provides access to the national motorway network.
- 24 Hour Access
- Raised Floor
- Kitchen
- Reception
- Storage Space
- Central Heating
- Lift Access
- Natural Light
- Open-Plan
- Shower Facilities









