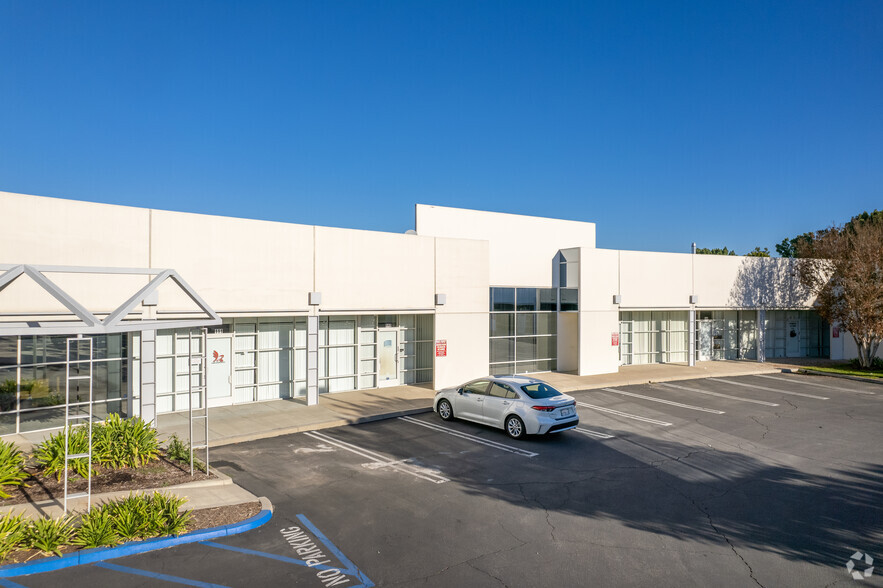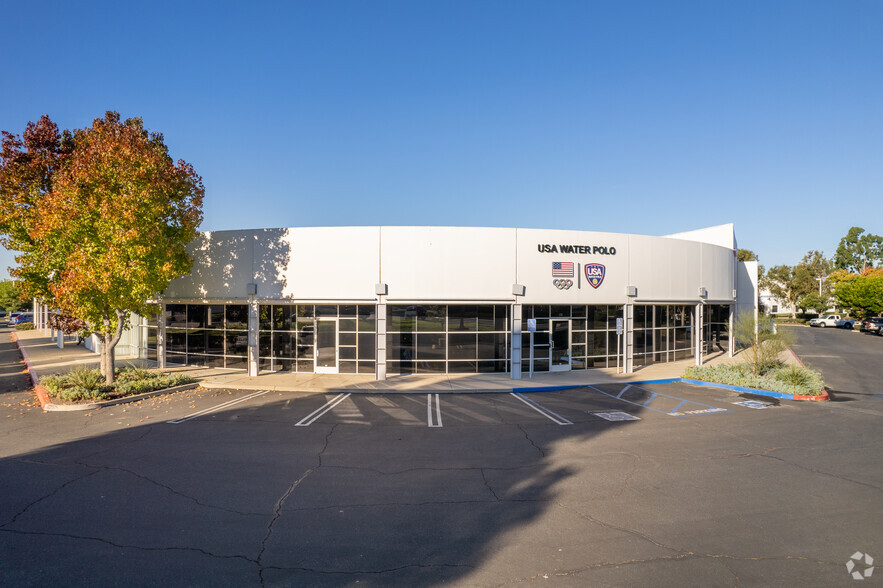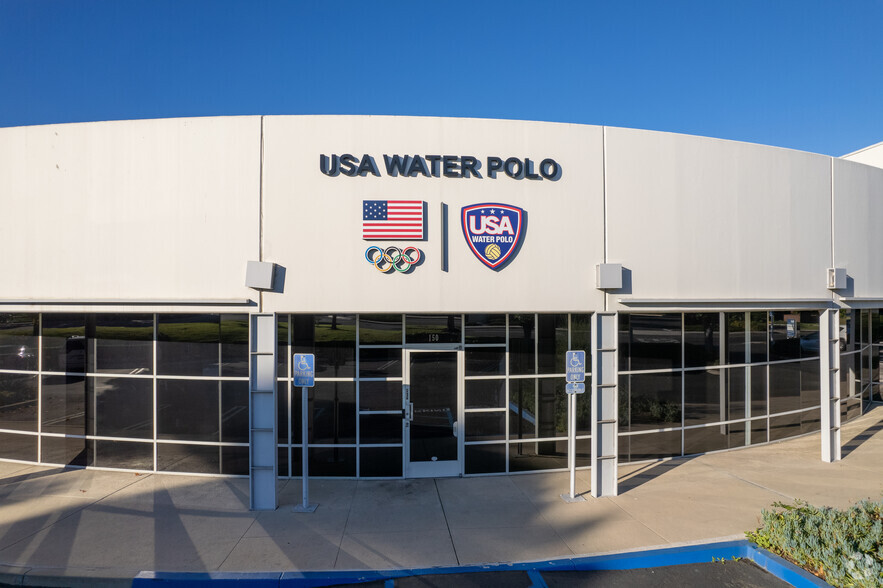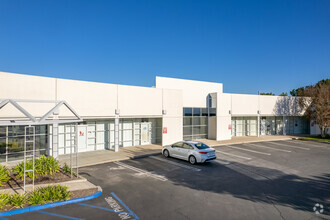
This feature is unavailable at the moment.
We apologize, but the feature you are trying to access is currently unavailable. We are aware of this issue and our team is working hard to resolve the matter.
Please check back in a few minutes. We apologize for the inconvenience.
- LoopNet Team
thank you

Your email has been sent!
6 Morgan
1,670 - 3,487 SF of Space Available in Irvine, CA 92618



Highlights
- Property is Located in High-Image, Multi-Tenant Business Park with Prominent Exterior Signage
- Tenants and Guests Enjoy Excellent Access to the 5 and 405 Freeways
Features
all available spaces(2)
Display Rent as
- Space
- Size
- Term
- Rent
- Space Use
- Condition
- Available
*Call to Show* •1,286 SF of Office • 4 Private Offices, Conference Room, Warehouse, Kitchen, Restroom • High-Image, Multi-Tenant Business Park • Prominent Exterior Signage • Extensive Glass Throughout Office Area • Parking Ratio: 3.8:1,000 • Ground Level Loading • Fully Sprinklered • Available with 30-Day Notice • Net Charges Currently Estimated @ $0.44/SF
- Lease rate does not include utilities, property expenses or building services
- Kitchen
- Ground Level Loading
- Kitchen, Restroom Included in Space
- Includes 1,286 SF of dedicated office space
- Conference Rooms
- 4 Private Offices, Conference Room, Warehouse
- Extensive Glass Throughout Office Area
*Call to Show* • 1,817 SF of Office • 2 Private Offices, Conference Room, Open Area, Kitchen and Restroom • High-Image, Multi-Tenant Business Park • Prominent Exterior Signage • Parking Ratio: 3.8:1,000 • Ground Level Loading • Fully Sprinklered • Net Charges Currently Estimated @ $0.48/SF/Mo
- Listed rate may not include certain utilities, building services and property expenses
- 2 Private Offices
- Kitchen
- Kitchen and Restroom
- Mostly Open Floor Plan Layout
- 1 Conference Room
- 2 Private Offices, Conference Room, Open Area
| Space | Size | Term | Rent | Space Use | Condition | Available |
| 1st Floor - 111 | 1,670 SF | 1-7 Years | £15.49 /SF/PA £1.29 /SF/MO £166.76 /m²/PA £13.90 /m²/MO £25,872 /PA £2,156 /MO | Light Industrial | Partial Build-Out | 30 Days |
| 1st Floor, Ste 114 | 1,817 SF | Negotiable | £15.49 /SF/PA £1.29 /SF/MO £166.76 /m²/PA £13.90 /m²/MO £28,150 /PA £2,346 /MO | Office | Shell Space | 01/01/2025 |
1st Floor - 111
| Size |
| 1,670 SF |
| Term |
| 1-7 Years |
| Rent |
| £15.49 /SF/PA £1.29 /SF/MO £166.76 /m²/PA £13.90 /m²/MO £25,872 /PA £2,156 /MO |
| Space Use |
| Light Industrial |
| Condition |
| Partial Build-Out |
| Available |
| 30 Days |
1st Floor, Ste 114
| Size |
| 1,817 SF |
| Term |
| Negotiable |
| Rent |
| £15.49 /SF/PA £1.29 /SF/MO £166.76 /m²/PA £13.90 /m²/MO £28,150 /PA £2,346 /MO |
| Space Use |
| Office |
| Condition |
| Shell Space |
| Available |
| 01/01/2025 |
1st Floor - 111
| Size | 1,670 SF |
| Term | 1-7 Years |
| Rent | £15.49 /SF/PA |
| Space Use | Light Industrial |
| Condition | Partial Build-Out |
| Available | 30 Days |
*Call to Show* •1,286 SF of Office • 4 Private Offices, Conference Room, Warehouse, Kitchen, Restroom • High-Image, Multi-Tenant Business Park • Prominent Exterior Signage • Extensive Glass Throughout Office Area • Parking Ratio: 3.8:1,000 • Ground Level Loading • Fully Sprinklered • Available with 30-Day Notice • Net Charges Currently Estimated @ $0.44/SF
- Lease rate does not include utilities, property expenses or building services
- Includes 1,286 SF of dedicated office space
- Kitchen
- Conference Rooms
- Ground Level Loading
- 4 Private Offices, Conference Room, Warehouse
- Kitchen, Restroom Included in Space
- Extensive Glass Throughout Office Area
1st Floor, Ste 114
| Size | 1,817 SF |
| Term | Negotiable |
| Rent | £15.49 /SF/PA |
| Space Use | Office |
| Condition | Shell Space |
| Available | 01/01/2025 |
*Call to Show* • 1,817 SF of Office • 2 Private Offices, Conference Room, Open Area, Kitchen and Restroom • High-Image, Multi-Tenant Business Park • Prominent Exterior Signage • Parking Ratio: 3.8:1,000 • Ground Level Loading • Fully Sprinklered • Net Charges Currently Estimated @ $0.48/SF/Mo
- Listed rate may not include certain utilities, building services and property expenses
- Mostly Open Floor Plan Layout
- 2 Private Offices
- 1 Conference Room
- Kitchen
- 2 Private Offices, Conference Room, Open Area
- Kitchen and Restroom
PROPERTY FACTS
Presented by

6 Morgan
Hmm, there seems to have been an error sending your message. Please try again.
Thanks! Your message was sent.



