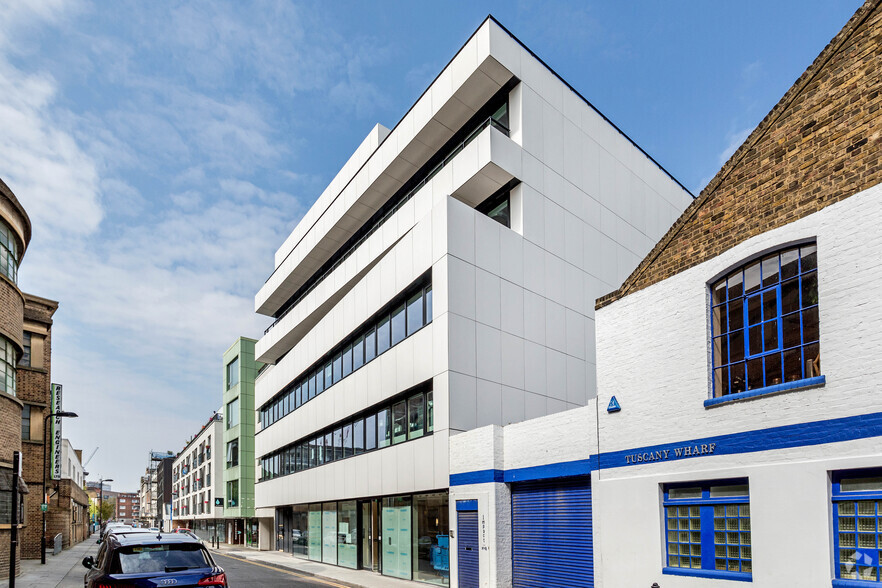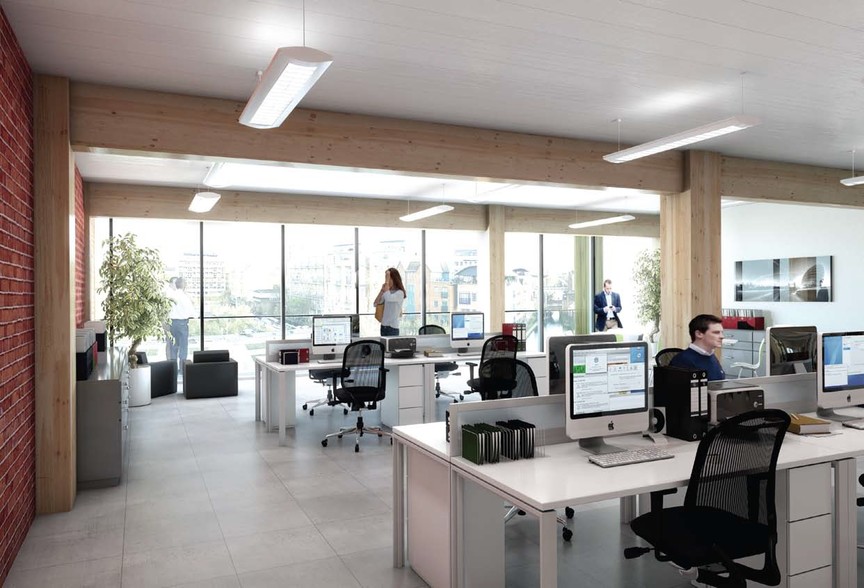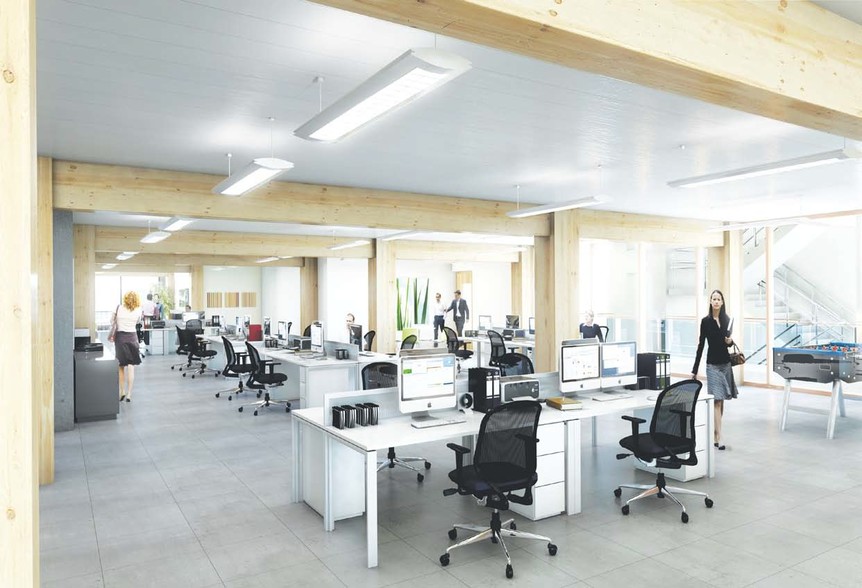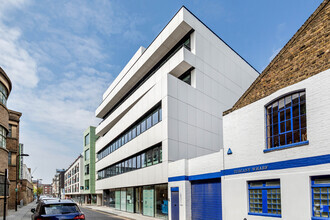
This feature is unavailable at the moment.
We apologize, but the feature you are trying to access is currently unavailable. We are aware of this issue and our team is working hard to resolve the matter.
Please check back in a few minutes. We apologize for the inconvenience.
- LoopNet Team
thank you

Your email has been sent!
6 Orsman Rd
1,731 - 5,862 SF of 4-Star Office Space Available in London N1 5QJ



Highlights
- Natural light, rooftop and Canalside terraces, air-purifying planting
- Independent eateries and Victoria Park nearby
- Close to Shoreditch, Canalside location on Regent’s Canal, panoramic views over London
all available spaces(3)
Display Rent as
- Space
- Size
- Term
- Rent
- Space Use
- Condition
- Available
Shoreditch architects Waugh Thistleton are the pioneers of cross-laminated timber – a sustainable material that’s not only non-toxic, but also increases productivity. Their design for 6 Orsman Road pushes new boundaries, celebrating biophilic design: using natural, sustainable materials like timber and clay finishes as well as natural daylight and air-purifying plants to create an environment that actively improves your wellbeing. Everything from the exposed timber to the waterside setting is designed to make you feel calmer, more focused, more inspired. Every floor is flooded with natural light. The roof terrace boasts panoramic views over London, while the ground floor terrace basks in the peace and calm of the Regent’s Canal.
- Use Class: E
- Open Floor Plan Layout
- Partitioned Offices
- Can be combined with additional space(s) for up to 4,131 SF of adjacent space
- Kitchen
- Closed Circuit Television Monitoring (CCTV)
- Secure Storage
- 24/7 building access
- Lounge areas
- Fully Built-Out as Live/Work Space
- Fits 5 - 36 People
- Space is in Excellent Condition
- Reception Area
- Wi-Fi Connectivity
- High Ceilings
- Open-Plan
- Dedicated Community Manager
Shoreditch architects Waugh Thistleton are the pioneers of cross-laminated timber – a sustainable material that’s not only non-toxic, but also increases productivity. Their design for 6 Orsman Road pushes new boundaries, celebrating biophilic design: using natural, sustainable materials like timber and clay finishes as well as natural daylight and air-purifying plants to create an environment that actively improves your wellbeing. Everything from the exposed timber to the waterside setting is designed to make you feel calmer, more focused, more inspired. Every floor is flooded with natural light. The roof terrace boasts panoramic views over London, while the ground floor terrace basks in the peace and calm of the Regent’s Canal. 1C and 1D can be combined.
- Use Class: E
- Open Floor Plan Layout
- Partitioned Offices
- Can be combined with additional space(s) for up to 4,131 SF of adjacent space
- Kitchen
- Closed Circuit Television Monitoring (CCTV)
- Secure Storage
- 24/7 building access
- Lounge areas
- Fully Built-Out as Live/Work Space
- Fits 6 - 48 People
- Space is in Excellent Condition
- Reception Area
- Wi-Fi Connectivity
- High Ceilings
- Open-Plan
- Dedicated Community Manager
Shoreditch architects Waugh Thistleton are the pioneers of cross-laminated timber – a sustainable material that’s not only non-toxic, but also increases productivity. Their design for 6 Orsman Road pushes new boundaries, celebrating biophilic design: using natural, sustainable materials like timber and clay finishes as well as natural daylight and air-purifying plants to create an environment that actively improves your wellbeing. Everything from the exposed timber to the waterside setting is designed to make you feel calmer, more focused, more inspired. Every floor is flooded with natural light. The roof terrace boasts panoramic views over London, while the ground floor terrace basks in the peace and calm of the Regent’s Canal.
- Use Class: E
- Open Floor Plan Layout
- Partitioned Offices
- Reception Area
- Wi-Fi Connectivity
- High Ceilings
- Open-Plan
- Dedicated Community Manager
- Fully Built-Out as Live/Work Space
- Fits 5 - 36 People
- Space is in Excellent Condition
- Kitchen
- Closed Circuit Television Monitoring (CCTV)
- Secure Storage
- 24/7 building access
- Lounge areas
| Space | Size | Term | Rent | Space Use | Condition | Available |
| 1st Floor, Ste 1C | 1,731 SF | Negotiable | Upon Application Upon Application Upon Application Upon Application Upon Application Upon Application | Office | Full Build-Out | Now |
| 1st Floor, Ste 1D | 2,400 SF | Negotiable | Upon Application Upon Application Upon Application Upon Application Upon Application Upon Application | Office | Full Build-Out | Now |
| 2nd Floor, Ste 2C | 1,731 SF | Negotiable | Upon Application Upon Application Upon Application Upon Application Upon Application Upon Application | Office | Full Build-Out | Now |
1st Floor, Ste 1C
| Size |
| 1,731 SF |
| Term |
| Negotiable |
| Rent |
| Upon Application Upon Application Upon Application Upon Application Upon Application Upon Application |
| Space Use |
| Office |
| Condition |
| Full Build-Out |
| Available |
| Now |
1st Floor, Ste 1D
| Size |
| 2,400 SF |
| Term |
| Negotiable |
| Rent |
| Upon Application Upon Application Upon Application Upon Application Upon Application Upon Application |
| Space Use |
| Office |
| Condition |
| Full Build-Out |
| Available |
| Now |
2nd Floor, Ste 2C
| Size |
| 1,731 SF |
| Term |
| Negotiable |
| Rent |
| Upon Application Upon Application Upon Application Upon Application Upon Application Upon Application |
| Space Use |
| Office |
| Condition |
| Full Build-Out |
| Available |
| Now |
1st Floor, Ste 1C
| Size | 1,731 SF |
| Term | Negotiable |
| Rent | Upon Application |
| Space Use | Office |
| Condition | Full Build-Out |
| Available | Now |
Shoreditch architects Waugh Thistleton are the pioneers of cross-laminated timber – a sustainable material that’s not only non-toxic, but also increases productivity. Their design for 6 Orsman Road pushes new boundaries, celebrating biophilic design: using natural, sustainable materials like timber and clay finishes as well as natural daylight and air-purifying plants to create an environment that actively improves your wellbeing. Everything from the exposed timber to the waterside setting is designed to make you feel calmer, more focused, more inspired. Every floor is flooded with natural light. The roof terrace boasts panoramic views over London, while the ground floor terrace basks in the peace and calm of the Regent’s Canal.
- Use Class: E
- Fully Built-Out as Live/Work Space
- Open Floor Plan Layout
- Fits 5 - 36 People
- Partitioned Offices
- Space is in Excellent Condition
- Can be combined with additional space(s) for up to 4,131 SF of adjacent space
- Reception Area
- Kitchen
- Wi-Fi Connectivity
- Closed Circuit Television Monitoring (CCTV)
- High Ceilings
- Secure Storage
- Open-Plan
- 24/7 building access
- Dedicated Community Manager
- Lounge areas
1st Floor, Ste 1D
| Size | 2,400 SF |
| Term | Negotiable |
| Rent | Upon Application |
| Space Use | Office |
| Condition | Full Build-Out |
| Available | Now |
Shoreditch architects Waugh Thistleton are the pioneers of cross-laminated timber – a sustainable material that’s not only non-toxic, but also increases productivity. Their design for 6 Orsman Road pushes new boundaries, celebrating biophilic design: using natural, sustainable materials like timber and clay finishes as well as natural daylight and air-purifying plants to create an environment that actively improves your wellbeing. Everything from the exposed timber to the waterside setting is designed to make you feel calmer, more focused, more inspired. Every floor is flooded with natural light. The roof terrace boasts panoramic views over London, while the ground floor terrace basks in the peace and calm of the Regent’s Canal. 1C and 1D can be combined.
- Use Class: E
- Fully Built-Out as Live/Work Space
- Open Floor Plan Layout
- Fits 6 - 48 People
- Partitioned Offices
- Space is in Excellent Condition
- Can be combined with additional space(s) for up to 4,131 SF of adjacent space
- Reception Area
- Kitchen
- Wi-Fi Connectivity
- Closed Circuit Television Monitoring (CCTV)
- High Ceilings
- Secure Storage
- Open-Plan
- 24/7 building access
- Dedicated Community Manager
- Lounge areas
2nd Floor, Ste 2C
| Size | 1,731 SF |
| Term | Negotiable |
| Rent | Upon Application |
| Space Use | Office |
| Condition | Full Build-Out |
| Available | Now |
Shoreditch architects Waugh Thistleton are the pioneers of cross-laminated timber – a sustainable material that’s not only non-toxic, but also increases productivity. Their design for 6 Orsman Road pushes new boundaries, celebrating biophilic design: using natural, sustainable materials like timber and clay finishes as well as natural daylight and air-purifying plants to create an environment that actively improves your wellbeing. Everything from the exposed timber to the waterside setting is designed to make you feel calmer, more focused, more inspired. Every floor is flooded with natural light. The roof terrace boasts panoramic views over London, while the ground floor terrace basks in the peace and calm of the Regent’s Canal.
- Use Class: E
- Fully Built-Out as Live/Work Space
- Open Floor Plan Layout
- Fits 5 - 36 People
- Partitioned Offices
- Space is in Excellent Condition
- Reception Area
- Kitchen
- Wi-Fi Connectivity
- Closed Circuit Television Monitoring (CCTV)
- High Ceilings
- Secure Storage
- Open-Plan
- 24/7 building access
- Dedicated Community Manager
- Lounge areas
Property Overview
Home to the likes of Roksanda, Dezeen and Resident First, Haggerston is the place to be for London’s most creative creatives. From Haggerston Overground, it’s four minutes to Shoreditch. And it’s also right on Super Cycle Highway 1, so you can cycle to Liverpool Street and Broadgate in just 14 minutes. The surrounding streets – Kingsland Road, De Beauvoir Crescent – are full of small independent eateries, from Vietnamese cafes to artisan bakeries. You’ll also have access to Storey at 100 Liverpool Street and 4 Kingdom Street, with lounges, a café, meeting room and breakout spaces where you can pop in and work or meet clients.
- Concierge
- Property Manager on Site
- Restaurant
- Security System
- Waterfront
- Kitchen
- Reception
- Roof Terrace
- Bicycle Storage
- Common Parts WC Facilities
- DDA Compliant
- High Ceilings
- Lift Access
- Natural Light
- Open-Plan
- Partitioned Offices
- Secure Storage
- Shower Facilities
- Wi-Fi
- Balcony
PROPERTY FACTS
Presented by

6 Orsman Rd
Hmm, there seems to have been an error sending your message. Please try again.
Thanks! Your message was sent.


