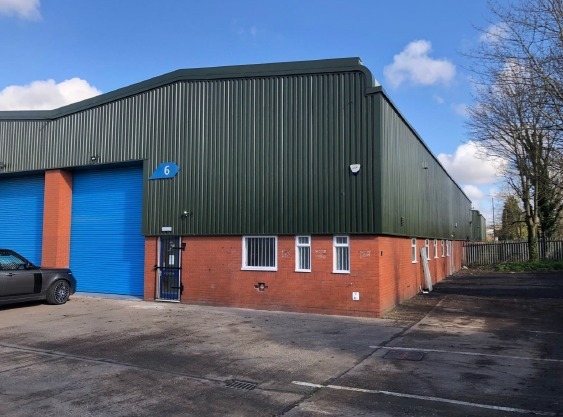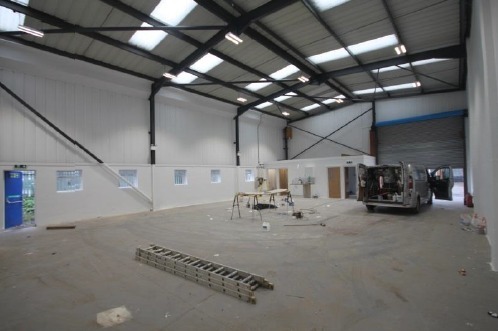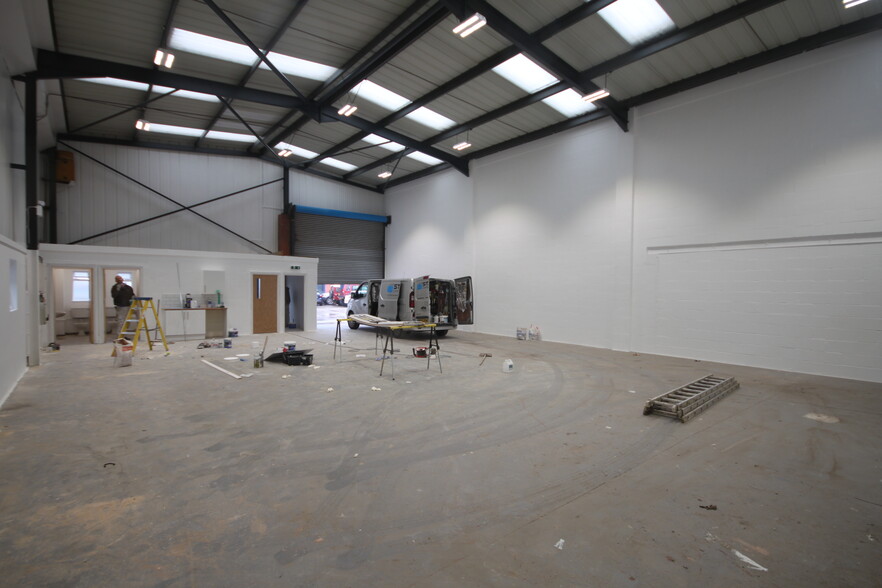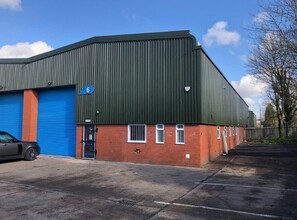
This feature is unavailable at the moment.
We apologize, but the feature you are trying to access is currently unavailable. We are aware of this issue and our team is working hard to resolve the matter.
Please check back in a few minutes. We apologize for the inconvenience.
- LoopNet Team
thank you

Your email has been sent!
6 Red Ln
2,830 SF of Industrial Space Available in Coventry CV6 5RY



Highlights
- Popular well located industrial estate
- Ample loading yard area and allocated parking
- 6m eaves, three phase power
- Fenced and Gated
Features
all available space(1)
Display Rent as
- Space
- Size
- Term
- Rent
- Space Use
- Condition
- Available
The 2 spaces in this building must be leased together, for a total size of 2,830 SF (Contiguous Area):
The unit comprises large ground floor warehouse area with kitchen, bathroom facilities, and downstairs office rooms. A steel stairwell leads up to two good sized office spaces directly above accessed via the warehouse. The unit also benefits from gas blow heater and manually operated steel roller shutter door and an eaves height of 6m. Externally there is an ample loading area along with allocated parking for 3 cars.
- Use Class: B2
- Energy Performance Rating - E
- Yard
- Ample loading area
- Automatic Blinds
- Common Parts WC Facilities
- Allocated parking for 3 cars
- Office facilities
| Space | Size | Term | Rent | Space Use | Condition | Available |
| Ground - Unit 5, 1st Floor - Unit 5 | 2,830 SF | Negotiable | £13.00 /SF/PA £1.08 /SF/MO £36,790 /PA £3,066 /MO | Industrial | Partial Build-Out | Now |
Ground - Unit 5, 1st Floor - Unit 5
The 2 spaces in this building must be leased together, for a total size of 2,830 SF (Contiguous Area):
| Size |
|
Ground - Unit 5 - 2,348 SF
1st Floor - Unit 5 - 482 SF
|
| Term |
| Negotiable |
| Rent |
| £13.00 /SF/PA £1.08 /SF/MO £36,790 /PA £3,066 /MO |
| Space Use |
| Industrial |
| Condition |
| Partial Build-Out |
| Available |
| Now |
Ground - Unit 5, 1st Floor - Unit 5
| Size |
Ground - Unit 5 - 2,348 SF
1st Floor - Unit 5 - 482 SF
|
| Term | Negotiable |
| Rent | £13.00 /SF/PA |
| Space Use | Industrial |
| Condition | Partial Build-Out |
| Available | Now |
The unit comprises large ground floor warehouse area with kitchen, bathroom facilities, and downstairs office rooms. A steel stairwell leads up to two good sized office spaces directly above accessed via the warehouse. The unit also benefits from gas blow heater and manually operated steel roller shutter door and an eaves height of 6m. Externally there is an ample loading area along with allocated parking for 3 cars.
- Use Class: B2
- Automatic Blinds
- Energy Performance Rating - E
- Common Parts WC Facilities
- Yard
- Allocated parking for 3 cars
- Ample loading area
- Office facilities
Property Overview
The units are of steel portal frame construction with brick walls and profile sheet cladding and offer industrial space. Central City Industrial Estate is located in close proximity to Coventry city centre (0.5 miles to the south west) and provides excellent access to the motorway network via the A444 (Phoenix Way) dual carriageway. In turn this provides easy access to the M6 junction 3 (3.5 miles to the north east) and all other major networks.
Warehouse FACILITY FACTS
Presented by

6 Red Ln
Hmm, there seems to have been an error sending your message. Please try again.
Thanks! Your message was sent.




