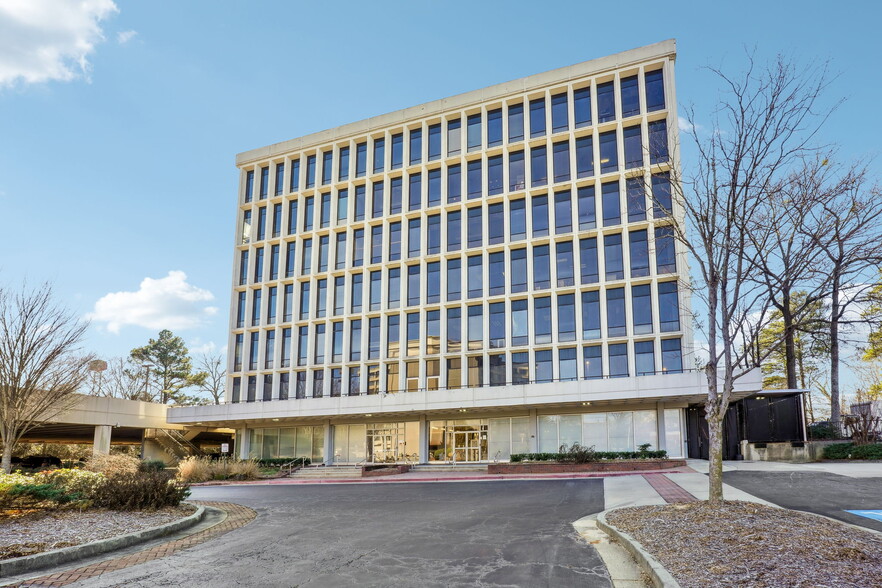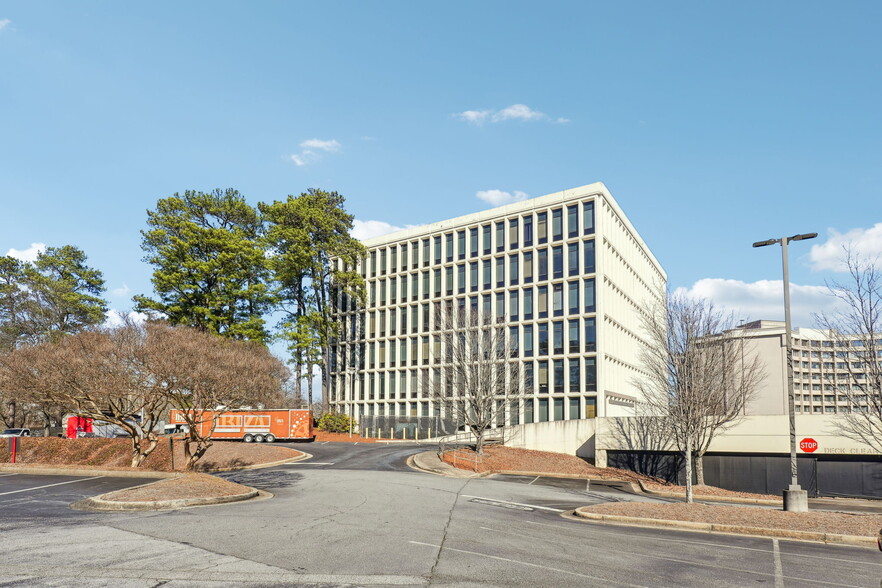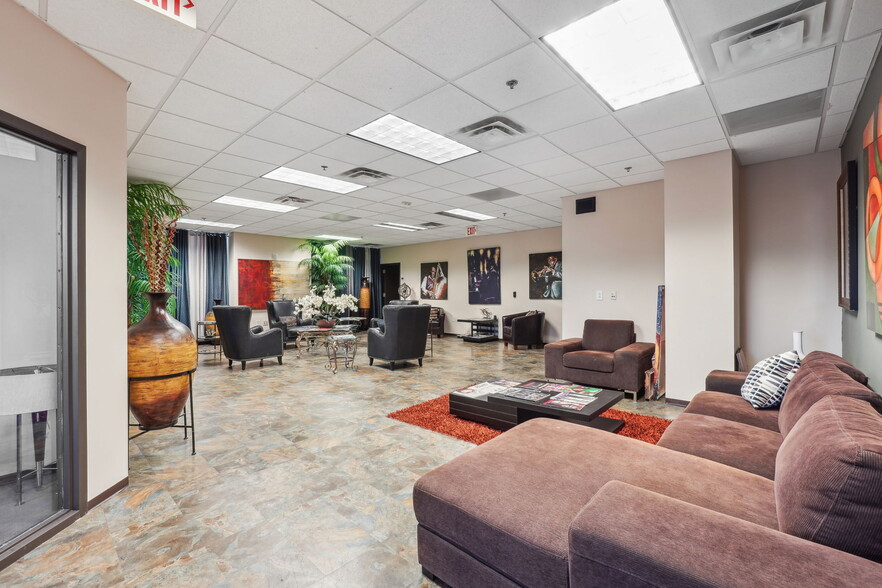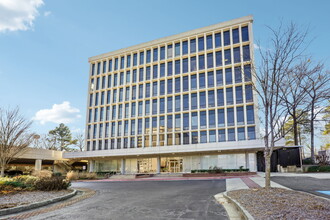
This feature is unavailable at the moment.
We apologize, but the feature you are trying to access is currently unavailable. We are aware of this issue and our team is working hard to resolve the matter.
Please check back in a few minutes. We apologize for the inconvenience.
- LoopNet Team
thank you

Your email has been sent!
Pacific Century Tower 6 W Druid Hills Dr NE
2,126 - 33,897 SF of Office Space Available in Atlanta, GA 30329



Highlights
- 7-story iconic building meticulously renovated in 2010
- Commercial kitchen and 200+ seat dinining room available
- Surrounded by Fortune 500 companies and tech hubs, incl Technology Square and The Atlanta Village
- Ample parking, incl covered parking
- Conveniently located off I-85 w/easy access to I-285 and GA-400
all available spaces(7)
Display Rent as
- Space
- Size
- Term
- Rent
- Space Use
- Condition
- Available
These suites can be subdivided. Incl data center & individual suites.
- Listed rate may not include certain utilities, building services and property expenses
- Mostly Open Floor Plan Layout
- Central Air Conditioning
- Fully Built-Out as Standard Office
- Space is in Excellent Condition
- ample parking
- Listed rate may not include certain utilities, building services and property expenses
- Mostly Open Floor Plan Layout
- Space is in Excellent Condition
- ample parking
- Fully Built-Out as Standard Office
- 6 Private Offices
- Central Air Conditioning
This suite has a finished area with offices
- Listed rate may not include certain utilities, building services and property expenses
- Mostly Open Floor Plan Layout
- Central Air Conditioning
- Fully Built-Out as Standard Office
- Space is in Excellent Condition
- Listed rate may not include certain utilities, building services and property expenses
- Mostly Open Floor Plan Layout
- Central Air Conditioning
- Fully Built-Out as Standard Office
- Space is in Excellent Condition
- Listed rate may not include certain utilities, building services and property expenses
- Mostly Open Floor Plan Layout
- Central Heating System
- Fully Built-Out as Standard Office
- Space is in Excellent Condition
- Listed rate may not include certain utilities, building services and property expenses
- Mostly Open Floor Plan Layout
- Central Air Conditioning
- Fully Built-Out as Standard Office
- Space is in Excellent Condition
- parking
- Listed rate may not include certain utilities, building services and property expenses
- Mostly Open Floor Plan Layout
- Central Air Conditioning
- Fully Built-Out as Standard Office
- Space is in Excellent Condition
- natural light
| Space | Size | Term | Rent | Space Use | Condition | Available |
| 1st Floor | 7,647 SF | Negotiable | £17.63 /SF/PA £1.47 /SF/MO £134,840 /PA £11,237 /MO | Office | Full Build-Out | Now |
| 3rd Floor, Ste 350 | 4,377 SF | Negotiable | £17.63 /SF/PA £1.47 /SF/MO £77,180 /PA £6,432 /MO | Office | Full Build-Out | Now |
| 4th Floor, Ste 400 - 406 | 4,514 SF | Negotiable | £17.63 /SF/PA £1.47 /SF/MO £79,595 /PA £6,633 /MO | Office | Full Build-Out | Now |
| 4th Floor, Ste 410 | 2,126 SF | Negotiable | £17.63 /SF/PA £1.47 /SF/MO £37,488 /PA £3,124 /MO | Office | Full Build-Out | Now |
| 4th Floor, Ste 450 | 5,469 SF | Negotiable | £17.63 /SF/PA £1.47 /SF/MO £96,435 /PA £8,036 /MO | Office | Full Build-Out | Now |
| 7th Floor, Ste 700 | 4,349 SF | Negotiable | £17.63 /SF/PA £1.47 /SF/MO £76,686 /PA £6,390 /MO | Office | Full Build-Out | Now |
| 7th Floor, Ste 750 | 5,415 SF | Negotiable | £17.63 /SF/PA £1.47 /SF/MO £95,483 /PA £7,957 /MO | Office | Full Build-Out | Now |
1st Floor
| Size |
| 7,647 SF |
| Term |
| Negotiable |
| Rent |
| £17.63 /SF/PA £1.47 /SF/MO £134,840 /PA £11,237 /MO |
| Space Use |
| Office |
| Condition |
| Full Build-Out |
| Available |
| Now |
3rd Floor, Ste 350
| Size |
| 4,377 SF |
| Term |
| Negotiable |
| Rent |
| £17.63 /SF/PA £1.47 /SF/MO £77,180 /PA £6,432 /MO |
| Space Use |
| Office |
| Condition |
| Full Build-Out |
| Available |
| Now |
4th Floor, Ste 400 - 406
| Size |
| 4,514 SF |
| Term |
| Negotiable |
| Rent |
| £17.63 /SF/PA £1.47 /SF/MO £79,595 /PA £6,633 /MO |
| Space Use |
| Office |
| Condition |
| Full Build-Out |
| Available |
| Now |
4th Floor, Ste 410
| Size |
| 2,126 SF |
| Term |
| Negotiable |
| Rent |
| £17.63 /SF/PA £1.47 /SF/MO £37,488 /PA £3,124 /MO |
| Space Use |
| Office |
| Condition |
| Full Build-Out |
| Available |
| Now |
4th Floor, Ste 450
| Size |
| 5,469 SF |
| Term |
| Negotiable |
| Rent |
| £17.63 /SF/PA £1.47 /SF/MO £96,435 /PA £8,036 /MO |
| Space Use |
| Office |
| Condition |
| Full Build-Out |
| Available |
| Now |
7th Floor, Ste 700
| Size |
| 4,349 SF |
| Term |
| Negotiable |
| Rent |
| £17.63 /SF/PA £1.47 /SF/MO £76,686 /PA £6,390 /MO |
| Space Use |
| Office |
| Condition |
| Full Build-Out |
| Available |
| Now |
7th Floor, Ste 750
| Size |
| 5,415 SF |
| Term |
| Negotiable |
| Rent |
| £17.63 /SF/PA £1.47 /SF/MO £95,483 /PA £7,957 /MO |
| Space Use |
| Office |
| Condition |
| Full Build-Out |
| Available |
| Now |
1st Floor
| Size | 7,647 SF |
| Term | Negotiable |
| Rent | £17.63 /SF/PA |
| Space Use | Office |
| Condition | Full Build-Out |
| Available | Now |
These suites can be subdivided. Incl data center & individual suites.
- Listed rate may not include certain utilities, building services and property expenses
- Fully Built-Out as Standard Office
- Mostly Open Floor Plan Layout
- Space is in Excellent Condition
- Central Air Conditioning
- ample parking
3rd Floor, Ste 350
| Size | 4,377 SF |
| Term | Negotiable |
| Rent | £17.63 /SF/PA |
| Space Use | Office |
| Condition | Full Build-Out |
| Available | Now |
- Listed rate may not include certain utilities, building services and property expenses
- Fully Built-Out as Standard Office
- Mostly Open Floor Plan Layout
- 6 Private Offices
- Space is in Excellent Condition
- Central Air Conditioning
- ample parking
4th Floor, Ste 400 - 406
| Size | 4,514 SF |
| Term | Negotiable |
| Rent | £17.63 /SF/PA |
| Space Use | Office |
| Condition | Full Build-Out |
| Available | Now |
This suite has a finished area with offices
- Listed rate may not include certain utilities, building services and property expenses
- Fully Built-Out as Standard Office
- Mostly Open Floor Plan Layout
- Space is in Excellent Condition
- Central Air Conditioning
4th Floor, Ste 410
| Size | 2,126 SF |
| Term | Negotiable |
| Rent | £17.63 /SF/PA |
| Space Use | Office |
| Condition | Full Build-Out |
| Available | Now |
- Listed rate may not include certain utilities, building services and property expenses
- Fully Built-Out as Standard Office
- Mostly Open Floor Plan Layout
- Space is in Excellent Condition
- Central Air Conditioning
4th Floor, Ste 450
| Size | 5,469 SF |
| Term | Negotiable |
| Rent | £17.63 /SF/PA |
| Space Use | Office |
| Condition | Full Build-Out |
| Available | Now |
- Listed rate may not include certain utilities, building services and property expenses
- Fully Built-Out as Standard Office
- Mostly Open Floor Plan Layout
- Space is in Excellent Condition
- Central Heating System
7th Floor, Ste 700
| Size | 4,349 SF |
| Term | Negotiable |
| Rent | £17.63 /SF/PA |
| Space Use | Office |
| Condition | Full Build-Out |
| Available | Now |
- Listed rate may not include certain utilities, building services and property expenses
- Fully Built-Out as Standard Office
- Mostly Open Floor Plan Layout
- Space is in Excellent Condition
- Central Air Conditioning
- parking
7th Floor, Ste 750
| Size | 5,415 SF |
| Term | Negotiable |
| Rent | £17.63 /SF/PA |
| Space Use | Office |
| Condition | Full Build-Out |
| Available | Now |
- Listed rate may not include certain utilities, building services and property expenses
- Fully Built-Out as Standard Office
- Mostly Open Floor Plan Layout
- Space is in Excellent Condition
- Central Air Conditioning
- natural light
Property Overview
Nestled at 6 W Druid Hills Dr NE in Atlanta, GA, Pacific Century Tower stands as an impressive 85,000 SF office building, spanning 7 stories and boasting a distinctive architectural presence. Originally constructed in 1968 and meticulously renovated in 2010, this property seamlessly combines modern functionality with a touch of historical charm. The investment includes a two-level parking deck, a commercial kitchen, a spacious 200+ seat dining room, and a fully equipped server station, offering a versatile space for a range of business needs. With a commitment to both form and function, Pacific Century Tower stands as an iconic landmark in Atlanta’s bustling landscape. Below are some points for your reference of the data center and building power, security, cooling, and connectivity that attract tech or media players. 3,350 sq. built-out data center with 42U secure server racks in self-contained Pods on a reinforced concrete slab for superior PUE. It is a preconfigured extension for an additional 6,470 sq. ft. The entire floor is protected by FM200 Clean Agent System fire suppression, pre-action systems, and a smoke protection alert system. Underground utility power output is 2.5MW. Two 1MW generators, 36 hours on-site fuel storage. Four redundant 500k VA UPS. 24x7x365 CCTV at building perimeter, loading dock, data center, and Pod. Weekdays lobby security and on-site personnel. Badge-only access to all floors. Secure mantrap to the data center. Three redundant air/water-cooled chillers and four Liebert cold aisle containment. Carrier neutral, meshed 8.8Tbs private optical network enables economical access to downtown Atlanta connectivity and colocation without carrier hotel pricing. High capabilities to connect to media pre- and post-production.
- Controlled Access
- Security System
- Signage
- Balcony
PROPERTY FACTS
SELECT TENANTS
- Floor
- Tenant Name
- Industry
- Multiple
- TikTok Vendor and Hub Center
- Arts, Entertainment, and Recreation
Presented by

Pacific Century Tower | 6 W Druid Hills Dr NE
Hmm, there seems to have been an error sending your message. Please try again.
Thanks! Your message was sent.




