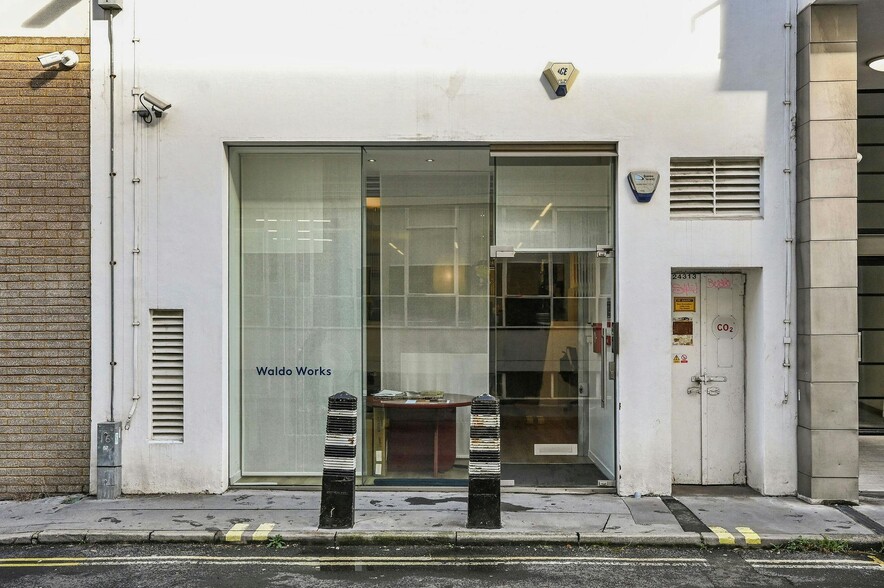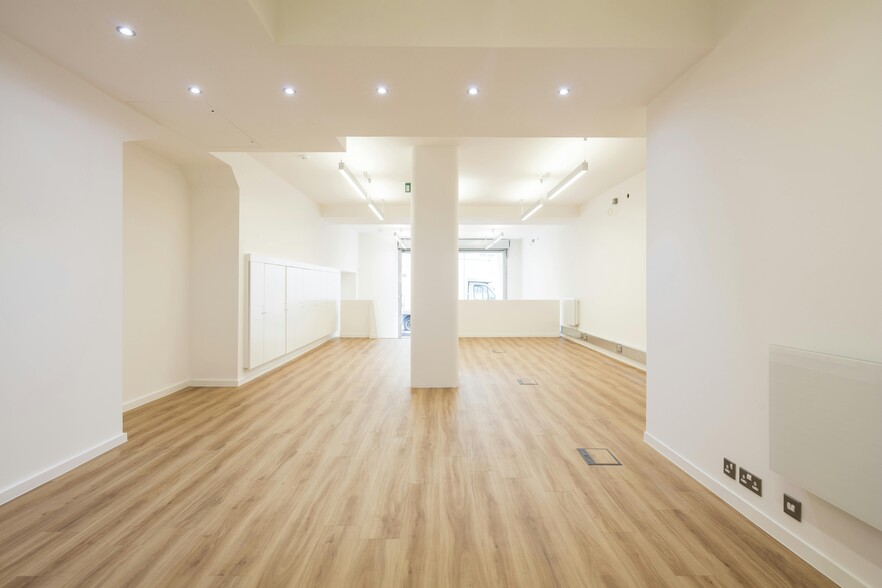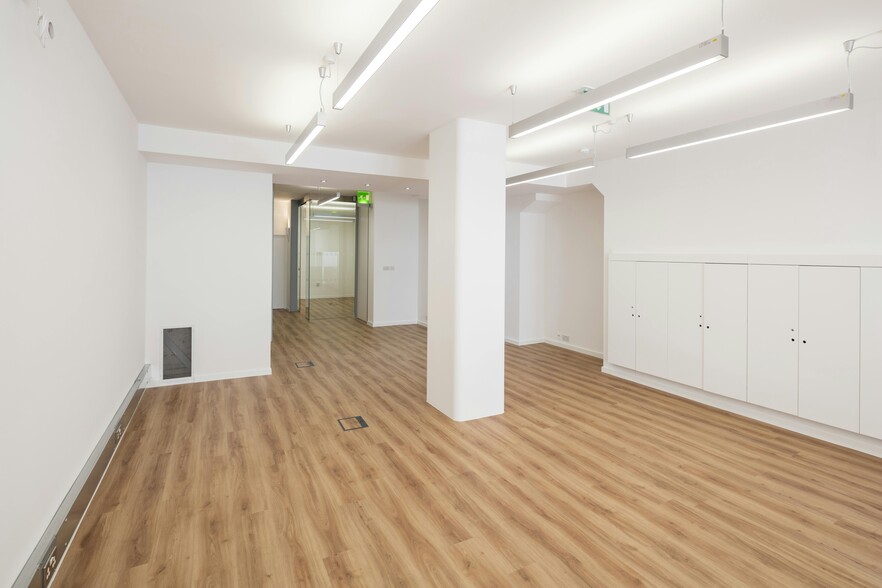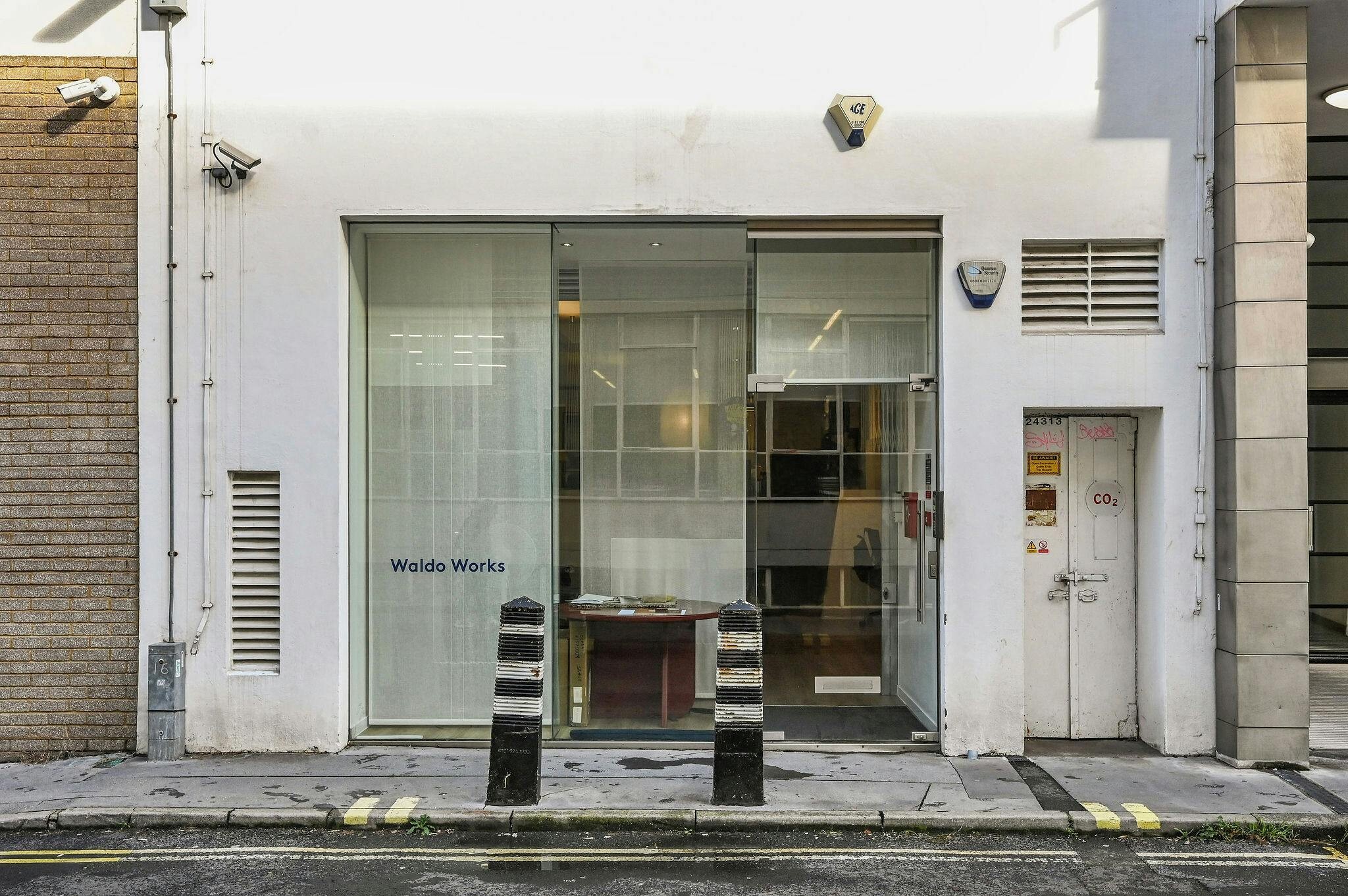Ziggurat Building 60-66 Saffron Hl 1,287 SF of Office Space Available in London EC1N 8QX



HIGHLIGHTS
- Excellent Showroom Frontage
- Air Conditioning
- 2 x Meeting Rooms
- 1 parking space included
- Generous Floor to Ceiling Height
- Kitchenette in situ
- Prime Location in Farringdon
ALL AVAILABLE SPACE(1)
Display Rent as
- SPACE
- SIZE
- TERM
- RENT
- SPACE USE
- CONDITION
- AVAILABLE
This refurbished showroom/office space in the heart of Farringdon offers excellent frontage and great natural light, enhanced by generous floor-to-ceiling height. The unit features air conditioning, a kitchenette, and two meeting rooms, offering flexibility for a variety of uses. With its prime location and bright, open layout, this space is ideal for businesses seeking visibility and style in one of London’s most vibrant areas.
- Use Class: E
- Open Floor Plan Layout
- Central Air Conditioning
- Natural Light
- Generous Floor to Ceiling Height
- Air Conditioning
- Partially Built-Out as Standard Office
- 2 Conference Rooms
- Kitchen
- Private Restrooms
- 2 x Meeting Rooms
| Space | Size | Term | Rent | Space Use | Condition | Available |
| Ground | 1,287 SF | Negotiable | £47.50 /SF/PA | Office | Partial Build-Out | 30 Days |
Ground
| Size |
| 1,287 SF |
| Term |
| Negotiable |
| Rent |
| £47.50 /SF/PA |
| Space Use |
| Office |
| Condition |
| Partial Build-Out |
| Available |
| 30 Days |
PROPERTY OVERVIEW
Farringdon boasts exceptional connectivity, with its station being one of just four in London offering access to both national rail (via Thameslink) and multiple Underground lines (Metropolitan, Circle, and Hammersmith & City), as well as the Elizabeth Line. The Farringdon and Clerkenwell area has emerged as a creative and innovative hub, attracting architectural firms, design studios, and luxury showrooms. This dynamic district is now home to many headquarters and a vibrant mix of creative businesses
- Raised Floor
- Security System
- Kitchen
- Demised WC facilities
- High Ceilings
- Lift Access
- Natural Light
- Suspended Ceilings
- Air Conditioning
PROPERTY FACTS
SELECT TENANTS
- FLOOR
- TENANT NAME
- Unknown
- Resource Techniques Ltd
- GRND
- Waldo Works Studio









