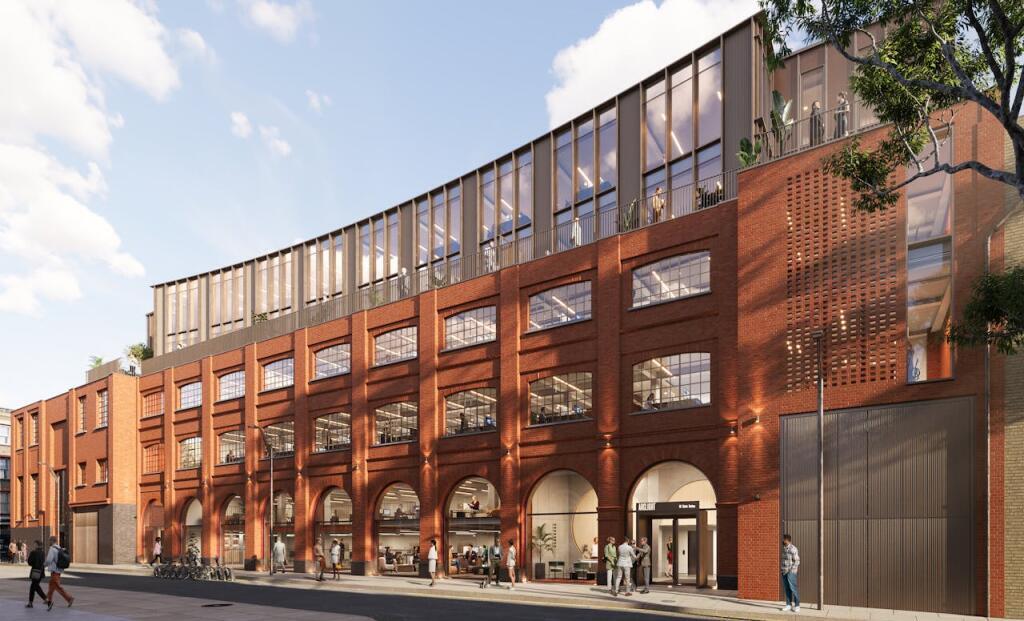Arclight 60-70 Shorts Gdns 2,607 - 29,109 SF of 4-Star Office Space Available in London WC2H 9AH
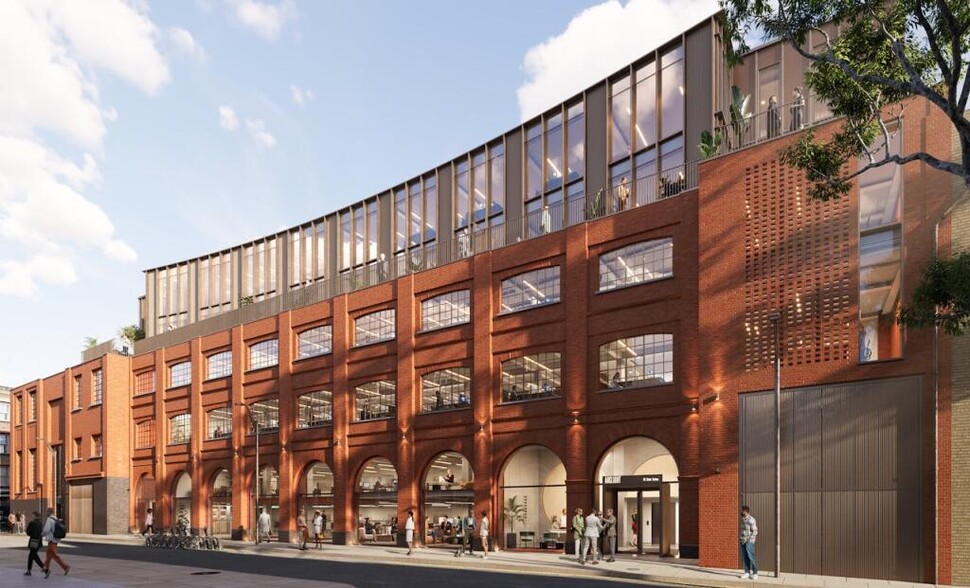
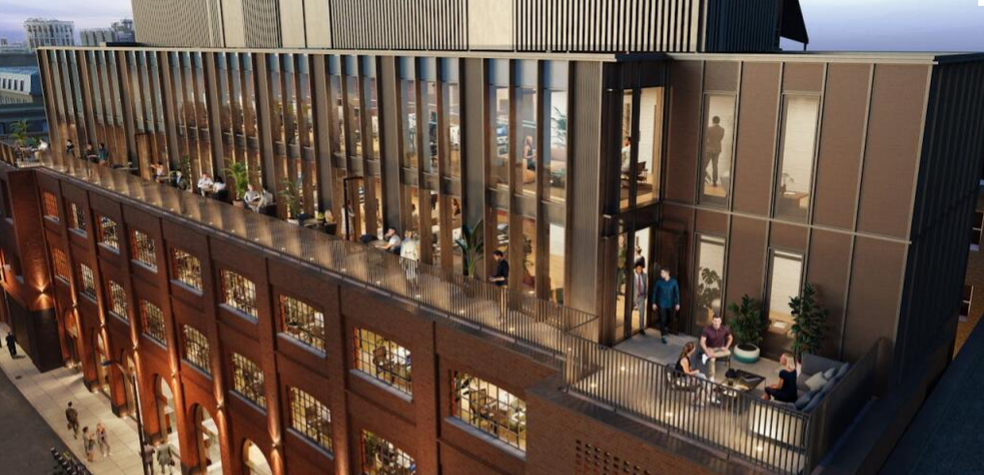
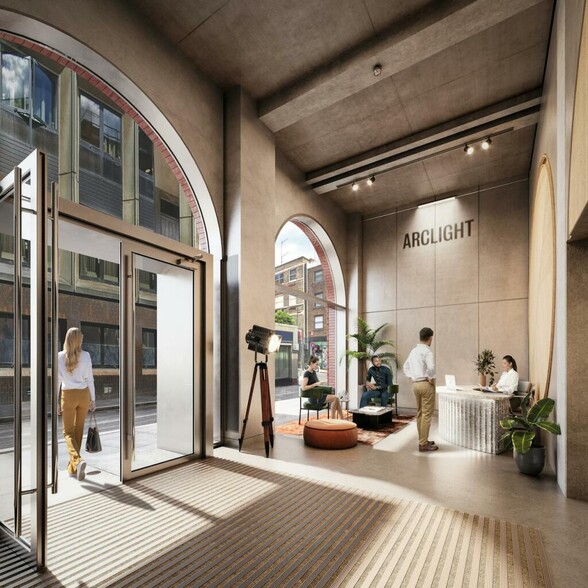
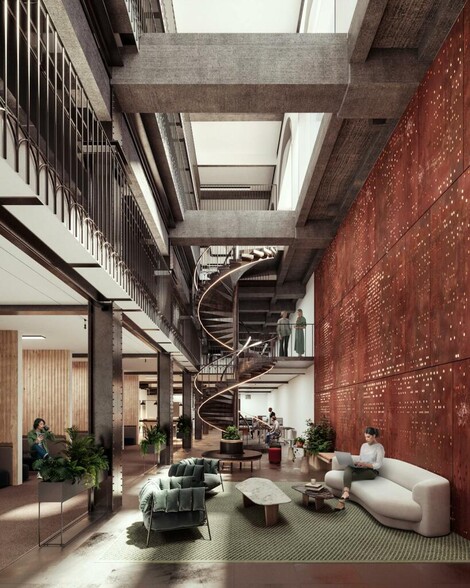
HIGHLIGHTS
- Arc Light boasts a contemporary architectural design that seamlessly blends innovation with functionality.
- Arc Light is committed to sustainability, incorporating eco-friendly features such as energy-efficient appliances and green spaces
- Situated in the vibrant Short Gardens area, Arc Light offers unparalleled convenience with its central location.
- Arclight offers a harmonious blend of modern living, convenience, luxury, and sustainability in the heart of Short Gardens.
ALL AVAILABLE SPACES(8)
Display Rent as
- SPACE
- SIZE
- TERM
- RENT
- SPACE USE
- CONDITION
- AVAILABLE
Welcome to the Upper Dynamo Hall, an exquisite office space offering 3,308 square feet of versatile workspace in the heart of London.
- Use Class: E
- Mostly Open Floor Plan Layout
- Can be combined with additional space(s) for up to 29,109 SF of adjacent space
- Private Restrooms
- Industrial facade
- Openable windows
- Partially Built-Out as Standard Office
- Space is in Excellent Condition
- Shower Facilities
- Dual aspect workspaces
- Brand new end of trip facilities
Introducing the expansive basement floor at 60-70 Short Gardens, offering 3,847 square feet of versatile space. Ideal for a range of uses for With its generous size and flexible layout
- Use Class: E
- Mostly Open Floor Plan Layout
- Can be combined with additional space(s) for up to 29,109 SF of adjacent space
- Private Restrooms
- Industrial facade
- Openable windows
- Partially Built-Out as Standard Office
- Space is in Excellent Condition
- Shower Facilities
- Dual aspect workspaces
- Brand new end of trip facilities
Ground floor office space at Arclight, offering a total of 2,558 square feet of premium workspace in a prime location. The 2,558 square feet of office space offers a flexible layout, allowing for customization to meet the unique needs of your business.
- Use Class: E
- Mostly Open Floor Plan Layout
- Can be combined with additional space(s) for up to 29,109 SF of adjacent space
- Private Restrooms
- Industrial facade
- Openable windows
- Partially Built-Out as Standard Office
- Space is in Excellent Condition
- Shower Facilities
- Dual aspect workspaces
- Brand new end of trip facilities
Welcome to the 1st floor of ArcLight, a premier office space located at 60-70 Short Gardens. Spanning a substantial 4,651 square feet, this meticulously crafted workspace offers a blend of sophistication and functionality.
- Use Class: E
- Mostly Open Floor Plan Layout
- Can be combined with additional space(s) for up to 29,109 SF of adjacent space
- Private Restrooms
- Industrial facade
- Openable windows
- Partially Built-Out as Standard Office
- Space is in Excellent Condition
- Shower Facilities
- Dual aspect workspaces
- Brand new end of trip facilities
Step into the refined workspace offered by the 2nd floor of ArcLight, situated at 60-70 Short Gardens. Encompassing a generous 4,601 square feet, this meticulously designed office space harmonizes functionality with sophistication.
- Use Class: E
- Mostly Open Floor Plan Layout
- Can be combined with additional space(s) for up to 29,109 SF of adjacent space
- Private Restrooms
- Industrial facade
- Natural Illumination
- Partially Built-Out as Standard Office
- Space is in Excellent Condition
- Shower Facilities
- Dual aspect workspaces
- Cutting-Edge Amenities
Discover the sophisticated office space nestled within the mezzanine floor of Arclight, spanning a generous 3,368 square feet, this meticulously designed workspace offers a blend of functionality and elegance.
- Use Class: E
- Mostly Open Floor Plan Layout
- Can be combined with additional space(s) for up to 29,109 SF of adjacent space
- Private Restrooms
- Industrial facade
- Openable windows
- Partially Built-Out as Standard Office
- Space is in Excellent Condition
- Shower Facilities
- Dual aspect workspaces
- Brand new end of trip facilities
Welcome to the 3rd floor of ArcLight, a prestigious office space located at 60-70 Short Gardens. Offering a total of 3,293 square feet, this meticulously designed workspace combines functionality with elegance.
- Use Class: E
- Mostly Open Floor Plan Layout
- Can be combined with additional space(s) for up to 29,109 SF of adjacent space
- Private Restrooms
- Industrial facade
- Abundance of Natural Light
- Partially Built-Out as Standard Office
- Space is in Excellent Condition
- Shower Facilities
- Refined Atmosphere
- Brand new end of trip facilities
Welcome to the 4th floor of ArcLight, an exceptional office space situated at 60-70 Short Gardens. Spanning a total of 3,257 square feet, this meticulously designed workspace offers a perfect blend of functionality and sophistication.
- Use Class: E
- Mostly Open Floor Plan Layout
- Can be combined with additional space(s) for up to 29,109 SF of adjacent space
- Private Restrooms
- Industrial facade
- Contemporary Design
- Partially Built-Out as Standard Office
- Space is in Excellent Condition
- Shower Facilities
- Dual aspect workspaces
- Natural Illumination
| Space | Size | Term | Rent | Space Use | Condition | Available |
| Lower Level, Ste Upper Dynamo Hall | 3,320 SF | Negotiable | £50.00 /SF/PA | Office | Partial Build-Out | Under Offer |
| Basement, Ste Lower Dynamo Hall | 3,866 SF | Negotiable | £40.00 /SF/PA | Office | Partial Build-Out | Under Offer |
| Ground | 2,607 SF | Negotiable | £65.00 /SF/PA | Office | Partial Build-Out | Under Offer |
| 1st Floor | 4,692 SF | Negotiable | £84.50 /SF/PA | Office | Partial Build-Out | Now |
| 2nd Floor | 4,610 SF | Negotiable | £87.50 /SF/PA | Office | Partial Build-Out | Now |
| Mezzanine | 3,430 SF | Negotiable | £67.50 /SF/PA | Office | Partial Build-Out | Under Offer |
| 3rd Floor | 3,309 SF | Negotiable | £97.50 /SF/PA | Office | Partial Build-Out | Now |
| 4th Floor | 3,275 SF | Negotiable | £92.50 /SF/PA | Office | Partial Build-Out | Now |
Lower Level, Ste Upper Dynamo Hall
| Size |
| 3,320 SF |
| Term |
| Negotiable |
| Rent |
| £50.00 /SF/PA |
| Space Use |
| Office |
| Condition |
| Partial Build-Out |
| Available |
| Under Offer |
Basement, Ste Lower Dynamo Hall
| Size |
| 3,866 SF |
| Term |
| Negotiable |
| Rent |
| £40.00 /SF/PA |
| Space Use |
| Office |
| Condition |
| Partial Build-Out |
| Available |
| Under Offer |
Ground
| Size |
| 2,607 SF |
| Term |
| Negotiable |
| Rent |
| £65.00 /SF/PA |
| Space Use |
| Office |
| Condition |
| Partial Build-Out |
| Available |
| Under Offer |
1st Floor
| Size |
| 4,692 SF |
| Term |
| Negotiable |
| Rent |
| £84.50 /SF/PA |
| Space Use |
| Office |
| Condition |
| Partial Build-Out |
| Available |
| Now |
2nd Floor
| Size |
| 4,610 SF |
| Term |
| Negotiable |
| Rent |
| £87.50 /SF/PA |
| Space Use |
| Office |
| Condition |
| Partial Build-Out |
| Available |
| Now |
Mezzanine
| Size |
| 3,430 SF |
| Term |
| Negotiable |
| Rent |
| £67.50 /SF/PA |
| Space Use |
| Office |
| Condition |
| Partial Build-Out |
| Available |
| Under Offer |
3rd Floor
| Size |
| 3,309 SF |
| Term |
| Negotiable |
| Rent |
| £97.50 /SF/PA |
| Space Use |
| Office |
| Condition |
| Partial Build-Out |
| Available |
| Now |
4th Floor
| Size |
| 3,275 SF |
| Term |
| Negotiable |
| Rent |
| £92.50 /SF/PA |
| Space Use |
| Office |
| Condition |
| Partial Build-Out |
| Available |
| Now |
PROPERTY OVERVIEW
The dynamic heart of Arclight is the Dynamo Hall, where the building’s powerful generators once ran night and day, producing electricity to light up theatreland. These four expansive levels are linked by a dramatic 13.5m-high atrium that floods the entire space with light. Arclight is a modern interpretation of this striking Victorian industrial building, creating best-in-class, sustainable workspaces with new floors and roof extensions. The place that once lit up theatreland will now generate a new kind of positive energy for Covent Garden’s Seven Dials.






