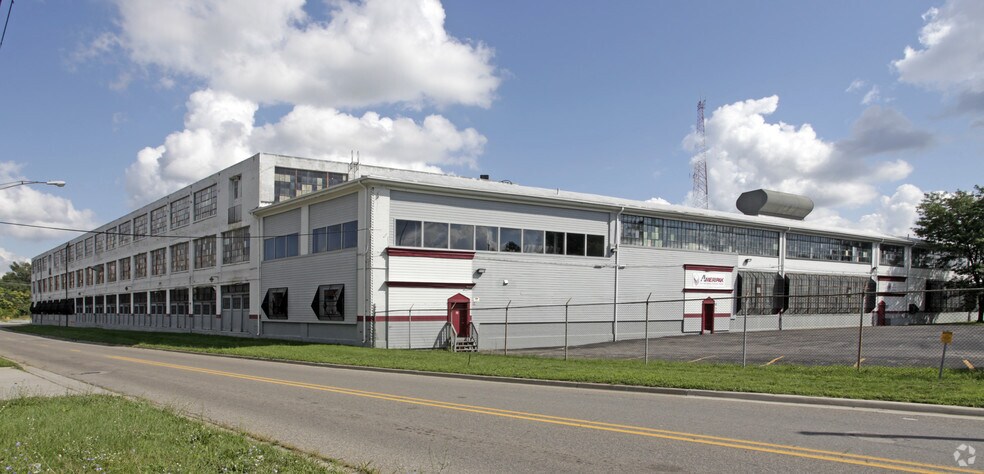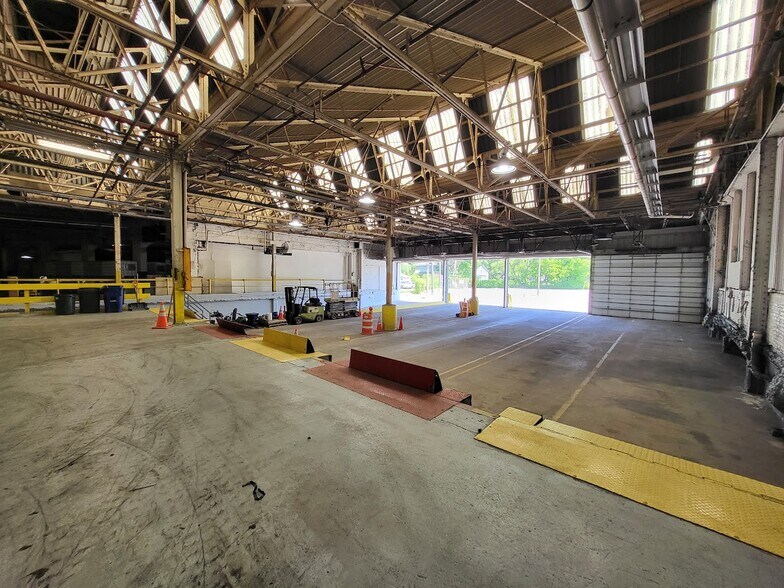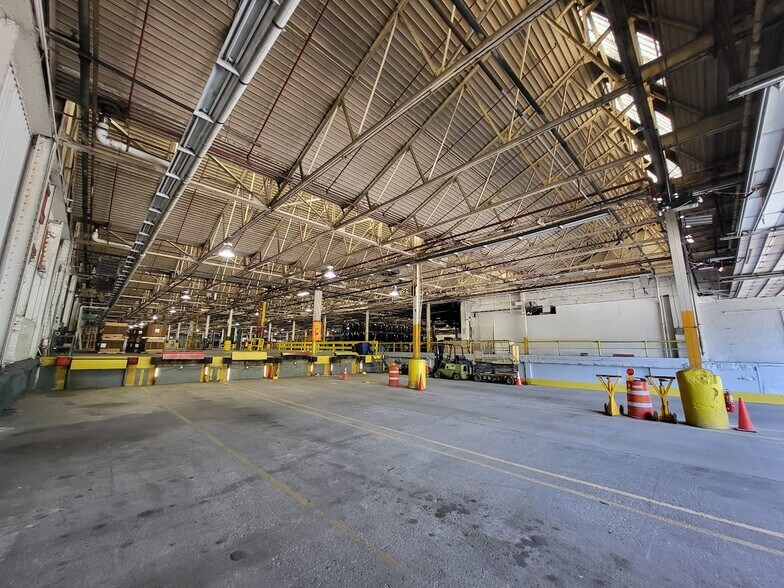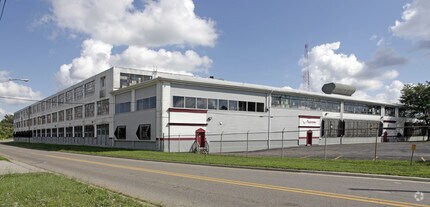
This feature is unavailable at the moment.
We apologize, but the feature you are trying to access is currently unavailable. We are aware of this issue and our team is working hard to resolve the matter.
Please check back in a few minutes. We apologize for the inconvenience.
- LoopNet Team
thank you

Your email has been sent!
Baldwin Howard Industrial Complex 60 Baldwin Ave
2,500 - 446,500 SF of Space Available in Pontiac, MI 48342



Highlights
- BELOW MARKET GROSS RENTS FROM $5.75/SF A YEAR
- MONTH TO MONTH AVAILABLE
- SECURE STORAGE FACILITY
- GREAT LOCATION - MUST SEE
- SPRINKLERED
- 16 FT CEILING HEIGHTS
Features
all available spaces(8)
Display Rent as
- Space
- Size
- Term
- Rent
- Space Use
- Condition
- Available
This must see building is available for lease at a low gross rate which includes property taxes, utilities, CAM fees and insurance. The multi-tenant building features 9 interior truck wells, 5 grade level doors, 16 ft+ ceiling heights, and a full alarm and sprinkler system. It is located at the intersection of Baldwin and Oakland Avenue and is a few minutes away from Auburn Hills, Waterford, Great Lakes Crossing. Nearby businesses include General Motors and Chrysler.
- Rate includes utilities, building services and property expenses
- 5 Level Access Doors
- 8 Loading Docks
- Includes 20,000 SF of dedicated office space
- Space is in Excellent Condition
- Rate includes utilities, building services and property expenses
- 1 Level Access Door
- 5 Loading Docks
- Security System
- Emergency Lighting
- Recessed Lighting
- 16 FT CLEAR CEILING HEIGHT
- Includes 1,000 SF of dedicated office space
- Space is in Excellent Condition
- Central Heating System
- Secure Storage
- Plug & Play
- Natural Light
- FULLY SPRINKLED
- Rate includes utilities, building services and property expenses
- Space is in Excellent Condition
- Central Heating System
- Secure Storage
- Plug & Play
- Natural Light
- 6,000 SF DEDICATED OFFICE
- Includes 6,000 SF of dedicated office space
- 5 Loading Docks
- Security System
- Emergency Lighting
- Recessed Lighting
- 2 DRIVE IN GRADE LEVEL DOORS
- Rate includes utilities, building services and property expenses
- 1 Loading Dock
- Security System
- Emergency Lighting
- Recessed Lighting
- Space is in Excellent Condition
- Central Heating System
- Secure Storage
- Plug & Play
- Natural Light
- Fully Built-Out as Standard Office
- Fits 15 - 48 People
- 1 Conference Room
- Central Air and Heating
- Kitchen
- Fully Carpeted
- High Ceilings
- Recessed Lighting
- After Hours HVAC Available
- Open-Plan
- Mostly Open Floor Plan Layout
- 5 Private Offices
- 8 Workstations
- Reception Area
- Private Restrooms
- Corner Space
- Drop Ceilings
- Natural Light
- Includes 6,000 SF of dedicated office space
- Open Floor Plan Layout
- Partitioned Offices
- Private Restrooms
- High Ceilings
- Natural Light
- Open-Plan
- LOFT SPACE AVAILABLE
- Fits 15 - 96 People
- Reception Area
- Corner Space
- Exposed Ceiling
- Atrium
- Wooden Floors
- Partially Built-Out as Standard Office
- Fits 7 - 20 People
- Central Air and Heating
- Fully Carpeted
- Drop Ceilings
- Natural Light
- Wooden Floors
- Mostly Open Floor Plan Layout
- Partitioned Offices
- Reception Area
- Security System
- Recessed Lighting
- After Hours HVAC Available
- Rate includes utilities, building services and property expenses
- 1 Loading Dock
- Security System
- Emergency Lighting
- Recessed Lighting
- Space is in Excellent Condition
- Central Heating System
- Secure Storage
- Plug & Play
- Natural Light
| Space | Size | Term | Rent | Space Use | Condition | Available |
| 1st Floor | 5,000-180,000 SF | Negotiable | £5.87 /SF/PA £0.49 /SF/MO £63.17 /m²/PA £5.26 /m²/MO £1,056,308 /PA £88,026 /MO | Industrial | Full Build-Out | Now |
| 1st Floor | 40,000 SF | Negotiable | £5.87 /SF/PA £0.49 /SF/MO £63.17 /m²/PA £5.26 /m²/MO £234,735 /PA £19,561 /MO | Industrial | Full Build-Out | Now |
| 1st Floor | 56,000 SF | Negotiable | £5.87 /SF/PA £0.49 /SF/MO £63.17 /m²/PA £5.26 /m²/MO £328,629 /PA £27,386 /MO | Industrial | Full Build-Out | Now |
| 1st Floor | 5,000-75,000 SF | Negotiable | £4.50 /SF/PA £0.37 /SF/MO £48.43 /m²/PA £4.04 /m²/MO £337,432 /PA £28,119 /MO | Industrial | Full Build-Out | Now |
| 1st Floor, Ste 100 | 6,000 SF | Negotiable | Upon Application Upon Application Upon Application Upon Application Upon Application Upon Application | Office | Full Build-Out | 30 Days |
| 1st Floor, Ste 102 | 6,000-12,000 SF | Negotiable | Upon Application Upon Application Upon Application Upon Application Upon Application Upon Application | Office | Shell Space | 30 Days |
| 1st Floor, Ste 103 | 2,500 SF | Negotiable | Upon Application Upon Application Upon Application Upon Application Upon Application Upon Application | Office | Partial Build-Out | 30 Days |
| 1st Floor - LL | 5,000-75,000 SF | Negotiable | £4.50 /SF/PA £0.37 /SF/MO £48.43 /m²/PA £4.04 /m²/MO £337,432 /PA £28,119 /MO | Industrial | Full Build-Out | Now |
1st Floor
| Size |
| 5,000-180,000 SF |
| Term |
| Negotiable |
| Rent |
| £5.87 /SF/PA £0.49 /SF/MO £63.17 /m²/PA £5.26 /m²/MO £1,056,308 /PA £88,026 /MO |
| Space Use |
| Industrial |
| Condition |
| Full Build-Out |
| Available |
| Now |
1st Floor
| Size |
| 40,000 SF |
| Term |
| Negotiable |
| Rent |
| £5.87 /SF/PA £0.49 /SF/MO £63.17 /m²/PA £5.26 /m²/MO £234,735 /PA £19,561 /MO |
| Space Use |
| Industrial |
| Condition |
| Full Build-Out |
| Available |
| Now |
1st Floor
| Size |
| 56,000 SF |
| Term |
| Negotiable |
| Rent |
| £5.87 /SF/PA £0.49 /SF/MO £63.17 /m²/PA £5.26 /m²/MO £328,629 /PA £27,386 /MO |
| Space Use |
| Industrial |
| Condition |
| Full Build-Out |
| Available |
| Now |
1st Floor
| Size |
| 5,000-75,000 SF |
| Term |
| Negotiable |
| Rent |
| £4.50 /SF/PA £0.37 /SF/MO £48.43 /m²/PA £4.04 /m²/MO £337,432 /PA £28,119 /MO |
| Space Use |
| Industrial |
| Condition |
| Full Build-Out |
| Available |
| Now |
1st Floor, Ste 100
| Size |
| 6,000 SF |
| Term |
| Negotiable |
| Rent |
| Upon Application Upon Application Upon Application Upon Application Upon Application Upon Application |
| Space Use |
| Office |
| Condition |
| Full Build-Out |
| Available |
| 30 Days |
1st Floor, Ste 102
| Size |
| 6,000-12,000 SF |
| Term |
| Negotiable |
| Rent |
| Upon Application Upon Application Upon Application Upon Application Upon Application Upon Application |
| Space Use |
| Office |
| Condition |
| Shell Space |
| Available |
| 30 Days |
1st Floor, Ste 103
| Size |
| 2,500 SF |
| Term |
| Negotiable |
| Rent |
| Upon Application Upon Application Upon Application Upon Application Upon Application Upon Application |
| Space Use |
| Office |
| Condition |
| Partial Build-Out |
| Available |
| 30 Days |
1st Floor - LL
| Size |
| 5,000-75,000 SF |
| Term |
| Negotiable |
| Rent |
| £4.50 /SF/PA £0.37 /SF/MO £48.43 /m²/PA £4.04 /m²/MO £337,432 /PA £28,119 /MO |
| Space Use |
| Industrial |
| Condition |
| Full Build-Out |
| Available |
| Now |
1st Floor
| Size | 5,000-180,000 SF |
| Term | Negotiable |
| Rent | £5.87 /SF/PA |
| Space Use | Industrial |
| Condition | Full Build-Out |
| Available | Now |
This must see building is available for lease at a low gross rate which includes property taxes, utilities, CAM fees and insurance. The multi-tenant building features 9 interior truck wells, 5 grade level doors, 16 ft+ ceiling heights, and a full alarm and sprinkler system. It is located at the intersection of Baldwin and Oakland Avenue and is a few minutes away from Auburn Hills, Waterford, Great Lakes Crossing. Nearby businesses include General Motors and Chrysler.
- Rate includes utilities, building services and property expenses
- Includes 20,000 SF of dedicated office space
- 5 Level Access Doors
- Space is in Excellent Condition
- 8 Loading Docks
1st Floor
| Size | 40,000 SF |
| Term | Negotiable |
| Rent | £5.87 /SF/PA |
| Space Use | Industrial |
| Condition | Full Build-Out |
| Available | Now |
- Rate includes utilities, building services and property expenses
- Includes 1,000 SF of dedicated office space
- 1 Level Access Door
- Space is in Excellent Condition
- 5 Loading Docks
- Central Heating System
- Security System
- Secure Storage
- Emergency Lighting
- Plug & Play
- Recessed Lighting
- Natural Light
- 16 FT CLEAR CEILING HEIGHT
- FULLY SPRINKLED
1st Floor
| Size | 56,000 SF |
| Term | Negotiable |
| Rent | £5.87 /SF/PA |
| Space Use | Industrial |
| Condition | Full Build-Out |
| Available | Now |
- Rate includes utilities, building services and property expenses
- Includes 6,000 SF of dedicated office space
- Space is in Excellent Condition
- 5 Loading Docks
- Central Heating System
- Security System
- Secure Storage
- Emergency Lighting
- Plug & Play
- Recessed Lighting
- Natural Light
- 2 DRIVE IN GRADE LEVEL DOORS
- 6,000 SF DEDICATED OFFICE
1st Floor
| Size | 5,000-75,000 SF |
| Term | Negotiable |
| Rent | £4.50 /SF/PA |
| Space Use | Industrial |
| Condition | Full Build-Out |
| Available | Now |
- Rate includes utilities, building services and property expenses
- Space is in Excellent Condition
- 1 Loading Dock
- Central Heating System
- Security System
- Secure Storage
- Emergency Lighting
- Plug & Play
- Recessed Lighting
- Natural Light
1st Floor, Ste 100
| Size | 6,000 SF |
| Term | Negotiable |
| Rent | Upon Application |
| Space Use | Office |
| Condition | Full Build-Out |
| Available | 30 Days |
- Fully Built-Out as Standard Office
- Mostly Open Floor Plan Layout
- Fits 15 - 48 People
- 5 Private Offices
- 1 Conference Room
- 8 Workstations
- Central Air and Heating
- Reception Area
- Kitchen
- Private Restrooms
- Fully Carpeted
- Corner Space
- High Ceilings
- Drop Ceilings
- Recessed Lighting
- Natural Light
- After Hours HVAC Available
- Includes 6,000 SF of dedicated office space
- Open-Plan
1st Floor, Ste 102
| Size | 6,000-12,000 SF |
| Term | Negotiable |
| Rent | Upon Application |
| Space Use | Office |
| Condition | Shell Space |
| Available | 30 Days |
- Open Floor Plan Layout
- Fits 15 - 96 People
- Partitioned Offices
- Reception Area
- Private Restrooms
- Corner Space
- High Ceilings
- Exposed Ceiling
- Natural Light
- Atrium
- Open-Plan
- Wooden Floors
- LOFT SPACE AVAILABLE
1st Floor, Ste 103
| Size | 2,500 SF |
| Term | Negotiable |
| Rent | Upon Application |
| Space Use | Office |
| Condition | Partial Build-Out |
| Available | 30 Days |
- Partially Built-Out as Standard Office
- Mostly Open Floor Plan Layout
- Fits 7 - 20 People
- Partitioned Offices
- Central Air and Heating
- Reception Area
- Fully Carpeted
- Security System
- Drop Ceilings
- Recessed Lighting
- Natural Light
- After Hours HVAC Available
- Wooden Floors
1st Floor - LL
| Size | 5,000-75,000 SF |
| Term | Negotiable |
| Rent | £4.50 /SF/PA |
| Space Use | Industrial |
| Condition | Full Build-Out |
| Available | Now |
- Rate includes utilities, building services and property expenses
- Space is in Excellent Condition
- 1 Loading Dock
- Central Heating System
- Security System
- Secure Storage
- Emergency Lighting
- Plug & Play
- Recessed Lighting
- Natural Light
Property Overview
GROSS RENTAL RATE INCLUDES UTILITIES, PROPERTY TAXES, INSURANCE, ALL CAM COSTS, Forklift, Hi/Lo service available for loading, order fulfillment, placement and unloading. Multi-Tenant facility with 8 interior truck wells 5 grade level overhead doors,16ft+ ceiling heights, fully sprinkled, alarmed, near Auburn Hills, Rochester, Rochester Hills, Waterford, and Bloomfield Hills. Recently updated building,GREAT BUILDING WITH LOW GROSS RENTAL RATES RATE INCLUDES PROPERTY TAXES, UTILITIES, CAM, INSURANCE. MONTH TO MONTH LEASE'S ACCEPTABLE GREAT BUILDING, GREAT LOCATION, GREAT DEAL, MUST SEE. BALDWIN AVENUE AND OAKLAND AVENUE (US Business 24, Wide Track, Caesar Chavez, Woodward) MINUTES FROM AUBURN HILLS, WATERFORD, GREAT LAKES CROSSING, GM, CHRYSLER, STELLANTIS, SILVERDOME, BLOOMFIELD HILLS, ROCHESTER, ROCHESTER HILLS, WATERFORD, I-75, M59, WIDE TRACK, WOODWARD, DIXIE HIGHWAY, AND CLARKSTON.
Warehouse FACILITY FACTS
DEMOGRAPHICS
Regional Accessibility
Presented by
Bristol Office Park LLC
Baldwin Howard Industrial Complex | 60 Baldwin Ave
Hmm, there seems to have been an error sending your message. Please try again.
Thanks! Your message was sent.















