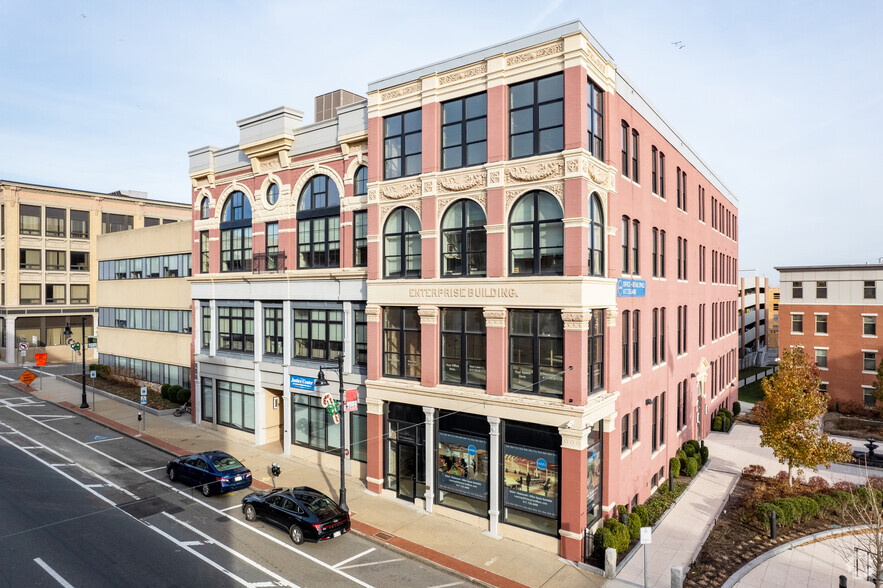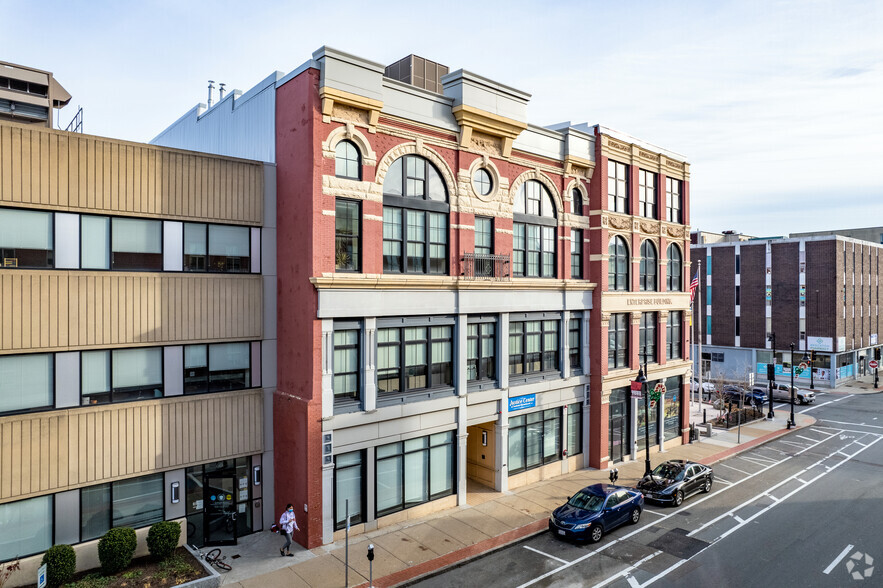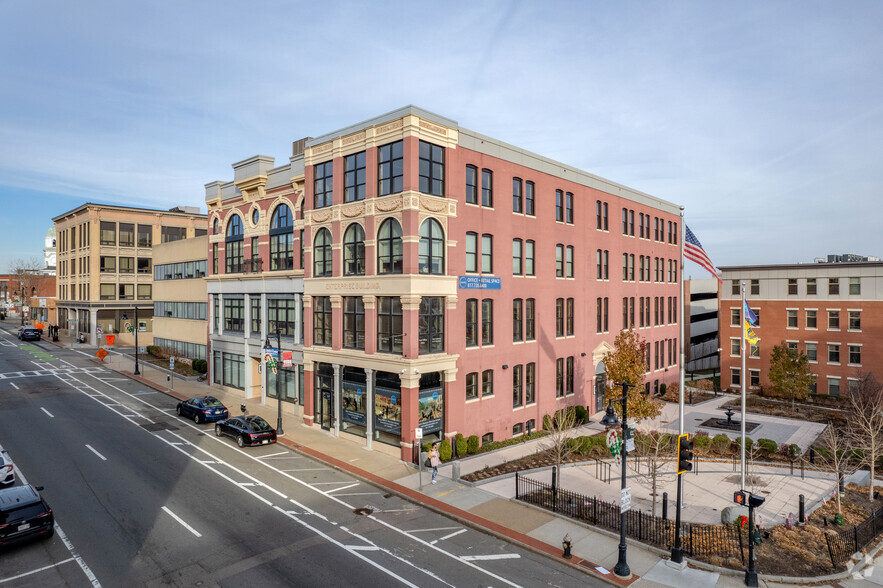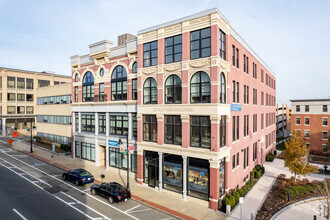
This feature is unavailable at the moment.
We apologize, but the feature you are trying to access is currently unavailable. We are aware of this issue and our team is working hard to resolve the matter.
Please check back in a few minutes. We apologize for the inconvenience.
- LoopNet Team
thank you

Your email has been sent!
Enterprise Building 60 Main St
1,660 - 10,374 SF of Space Available in Brockton, MA 02301



all available spaces(3)
Display Rent as
- Space
- Size
- Term
- Rent
- Space Use
- Condition
- Available
·ADA compliant entrance with automatic door operators · New elevators · Dedicated 225A electrical service · Provisions for sub metered water, sewer & gas services · Verizon & Comcast infrastructure in place · Johnson Controls microprocessor controlled, double walled outdoor AC unit with gas heat exchanger · Fire Protection Sprinkler System main with branch line extensions to space installed · Fire Alarm Annunciator Panel in place to accommodate tenant devices · New CCTV system at building exterior and interior common areas
- Fits 11 - 35 People
- Closed Circuit Television Monitoring (CCTV)
- Can be combined with additional space(s) for up to 6,017 SF of adjacent space
- Wheelchair Accessible
·ADA compliant entrance with automatic door operators · New elevators · Dedicated 225A electrical service · Provisions for sub metered water, sewer & gas services · Verizon & Comcast infrastructure in place · Johnson Controls microprocessor controlled, double walled outdoor AC unit with gas heat exchanger · Fire Protection Sprinkler System main with branch line extensions to space installed · Fire Alarm Annunciator Panel in place to accommodate tenant devices · New CCTV system at building exterior and interior common areas
- Fits 5 - 14 People
- Closed Circuit Television Monitoring (CCTV)
- Can be combined with additional space(s) for up to 6,017 SF of adjacent space
- Wheelchair Accessible
| Space | Size | Term | Rent | Space Use | Condition | Available |
| 1st Floor | 4,357 SF | Negotiable | Upon Application Upon Application Upon Application Upon Application Upon Application Upon Application | Retail | Shell Space | Now |
| 4th Floor, Ste 9A | 4,357 SF | Negotiable | Upon Application Upon Application Upon Application Upon Application Upon Application Upon Application | Office | Shell Space | Now |
| 4th Floor, Ste 9B | 1,660 SF | Negotiable | Upon Application Upon Application Upon Application Upon Application Upon Application Upon Application | Office | Shell Space | Now |
1st Floor
| Size |
| 4,357 SF |
| Term |
| Negotiable |
| Rent |
| Upon Application Upon Application Upon Application Upon Application Upon Application Upon Application |
| Space Use |
| Retail |
| Condition |
| Shell Space |
| Available |
| Now |
4th Floor, Ste 9A
| Size |
| 4,357 SF |
| Term |
| Negotiable |
| Rent |
| Upon Application Upon Application Upon Application Upon Application Upon Application Upon Application |
| Space Use |
| Office |
| Condition |
| Shell Space |
| Available |
| Now |
4th Floor, Ste 9B
| Size |
| 1,660 SF |
| Term |
| Negotiable |
| Rent |
| Upon Application Upon Application Upon Application Upon Application Upon Application Upon Application |
| Space Use |
| Office |
| Condition |
| Shell Space |
| Available |
| Now |
1st Floor
| Size | 4,357 SF |
| Term | Negotiable |
| Rent | Upon Application |
| Space Use | Retail |
| Condition | Shell Space |
| Available | Now |
4th Floor, Ste 9A
| Size | 4,357 SF |
| Term | Negotiable |
| Rent | Upon Application |
| Space Use | Office |
| Condition | Shell Space |
| Available | Now |
·ADA compliant entrance with automatic door operators · New elevators · Dedicated 225A electrical service · Provisions for sub metered water, sewer & gas services · Verizon & Comcast infrastructure in place · Johnson Controls microprocessor controlled, double walled outdoor AC unit with gas heat exchanger · Fire Protection Sprinkler System main with branch line extensions to space installed · Fire Alarm Annunciator Panel in place to accommodate tenant devices · New CCTV system at building exterior and interior common areas
- Fits 11 - 35 People
- Can be combined with additional space(s) for up to 6,017 SF of adjacent space
- Closed Circuit Television Monitoring (CCTV)
- Wheelchair Accessible
4th Floor, Ste 9B
| Size | 1,660 SF |
| Term | Negotiable |
| Rent | Upon Application |
| Space Use | Office |
| Condition | Shell Space |
| Available | Now |
·ADA compliant entrance with automatic door operators · New elevators · Dedicated 225A electrical service · Provisions for sub metered water, sewer & gas services · Verizon & Comcast infrastructure in place · Johnson Controls microprocessor controlled, double walled outdoor AC unit with gas heat exchanger · Fire Protection Sprinkler System main with branch line extensions to space installed · Fire Alarm Annunciator Panel in place to accommodate tenant devices · New CCTV system at building exterior and interior common areas
- Fits 5 - 14 People
- Can be combined with additional space(s) for up to 6,017 SF of adjacent space
- Closed Circuit Television Monitoring (CCTV)
- Wheelchair Accessible
Property Overview
The historic Enterprise Building has been fully modernized into a first-class, multi-tenant office building, with electronic access, two elevators, and all-new building systems. Various suite sizes available. Also available is the first floor restaurant space, with spectacular character, numerous large windows, and outdoor seating area. Located at the heart of downtown Brockton, at Centre and Main, the Enterprise Building is part of the Enterprise Block redevelopment, which also currently includes 113 residential units. Future phases will add a parking structure and an additional 102 residential units. This area is the focus of the Downtown Brockton Urban Revitalization Plan.
- 24 Hour Access
- Bus Route
- Commuter Rail
PROPERTY FACTS
Presented by

Enterprise Building | 60 Main St
Hmm, there seems to have been an error sending your message. Please try again.
Thanks! Your message was sent.








