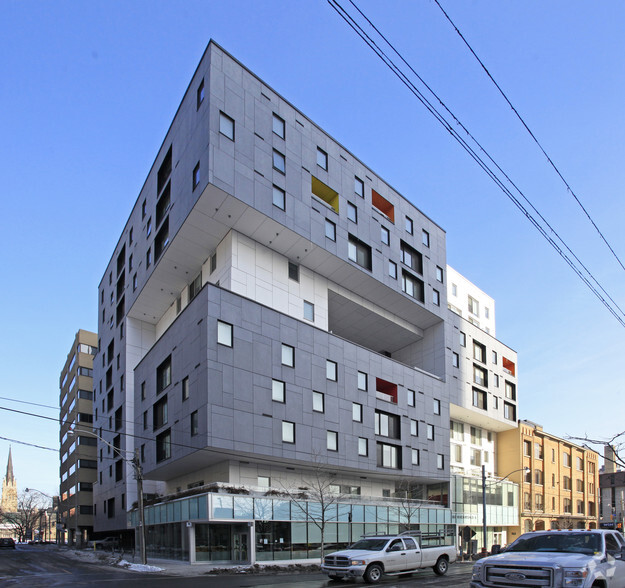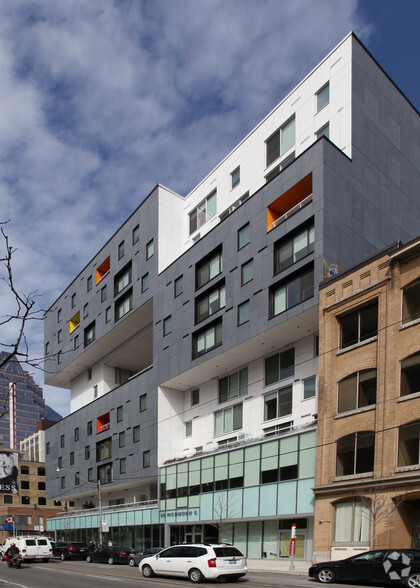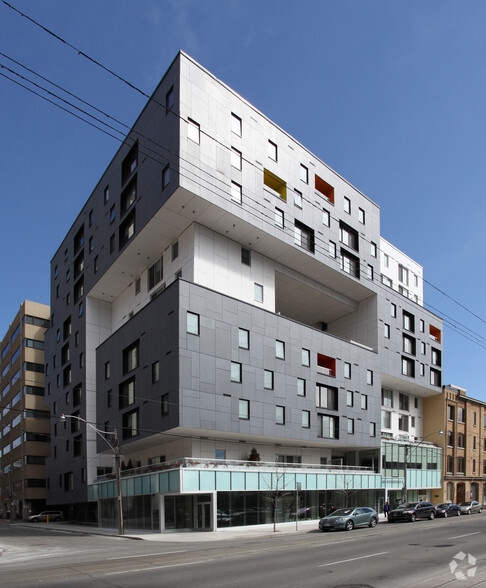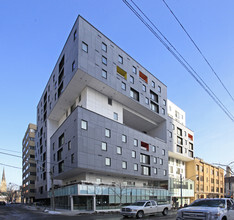
This feature is unavailable at the moment.
We apologize, but the feature you are trying to access is currently unavailable. We are aware of this issue and our team is working hard to resolve the matter.
Please check back in a few minutes. We apologize for the inconvenience.
- LoopNet Team
thank you

Your email has been sent!
Local 75 Housing Co-op 60 Richmond St E
2,000 SF of 5-Star Retail Space Available in Toronto, ON M5C 1N8



Highlights
- Multifamily and retail property
- Proximity to public transit
- On bustling Richmond St E
all available space(1)
Display Rent as
- Space
- Size
- Term
- Rent
- Space Use
- Condition
- Available
The unit boasts excellent corner exposure, an accessible entrance, and washrooms. It includes 10 exhaust hoods, a 2-inch gas line with grill hookups, multiple sink rough-ins, independent forced air heating and cooling, and high ceilings. The 2,000 sq ft of restaurant space also offers an additional 800 sq ft for storage and staff areas, providing ample room for operational flexibility and growth.
- Lease rate does not include utilities, property expenses or building services
- Central Air Conditioning
- Ideal setup for culinary ventures
- Partially Built-Out as a Restaurant or Café Space
- Prime corner exposure and visibility
- Additional 800 sq ft for storage
| Space | Size | Term | Rent | Space Use | Condition | Available |
| 1st Floor | 2,000 SF | 1-10 Years | £22.20 /SF/PA £1.85 /SF/MO £44,406 /PA £3,701 /MO | Retail | Partial Build-Out | Now |
1st Floor
| Size |
| 2,000 SF |
| Term |
| 1-10 Years |
| Rent |
| £22.20 /SF/PA £1.85 /SF/MO £44,406 /PA £3,701 /MO |
| Space Use |
| Retail |
| Condition |
| Partial Build-Out |
| Available |
| Now |
1st Floor
| Size | 2,000 SF |
| Term | 1-10 Years |
| Rent | £22.20 /SF/PA |
| Space Use | Retail |
| Condition | Partial Build-Out |
| Available | Now |
The unit boasts excellent corner exposure, an accessible entrance, and washrooms. It includes 10 exhaust hoods, a 2-inch gas line with grill hookups, multiple sink rough-ins, independent forced air heating and cooling, and high ceilings. The 2,000 sq ft of restaurant space also offers an additional 800 sq ft for storage and staff areas, providing ample room for operational flexibility and growth.
- Lease rate does not include utilities, property expenses or building services
- Partially Built-Out as a Restaurant or Café Space
- Central Air Conditioning
- Prime corner exposure and visibility
- Ideal setup for culinary ventures
- Additional 800 sq ft for storage
PROPERTY FACTS FOR 60 Richmond St E , Toronto, ON M5C 1N8
| No. Units | 85 | Apartment Style | Mid Rise |
| Property Type | Residential | Building Size | 105,215 SF |
| Property Subtype | Apartment | Year Built | 2008 |
| No. Units | 85 |
| Property Type | Residential |
| Property Subtype | Apartment |
| Apartment Style | Mid Rise |
| Building Size | 105,215 SF |
| Year Built | 2008 |
About the Property
Multifamily property in Toronto, ON with retail on the ground floor.
Nearby Major Retailers










Presented by

Local 75 Housing Co-op | 60 Richmond St E
Hmm, there seems to have been an error sending your message. Please try again.
Thanks! Your message was sent.


