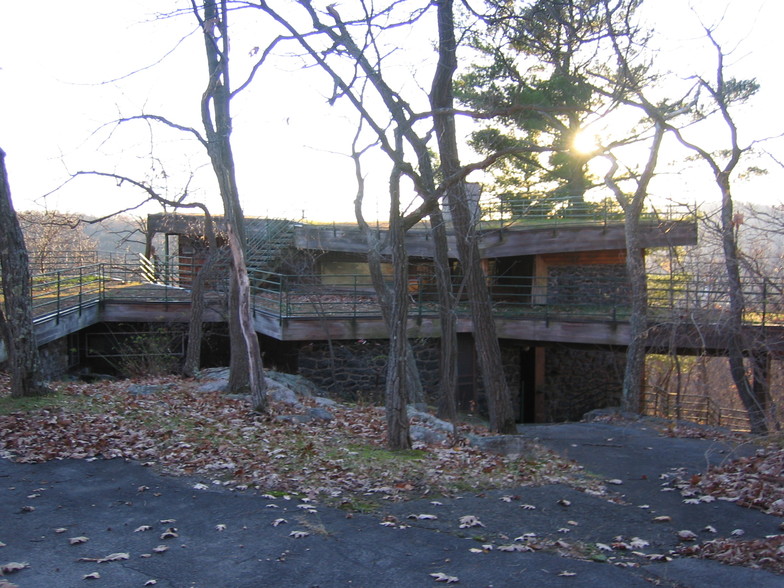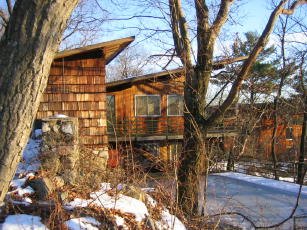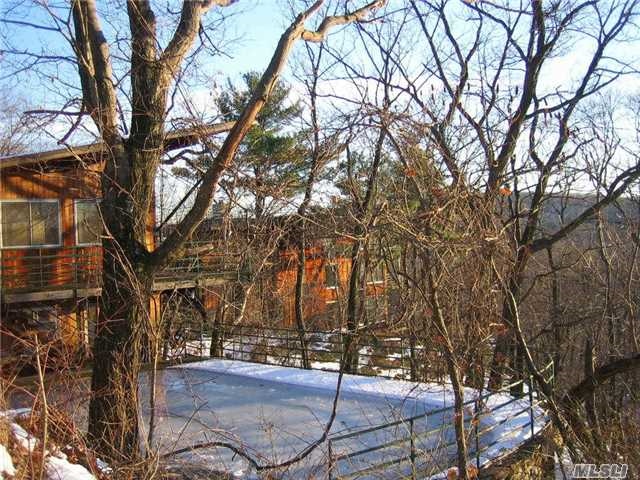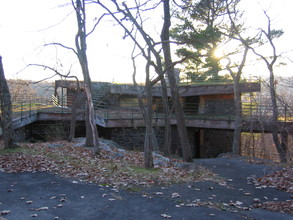
60 Woods Rd
This feature is unavailable at the moment.
We apologize, but the feature you are trying to access is currently unavailable. We are aware of this issue and our team is working hard to resolve the matter.
Please check back in a few minutes. We apologize for the inconvenience.
- LoopNet Team
thank you

Your email has been sent!
60 Woods Rd
12,650 SF Vacant Office Building Tuxedo Park, NY 10987 £977,280 (£77/SF)



Investment Highlights
- Unique Design (mid century modern)
- Private Mountaintop Compound surrounded by Harriman State Park and Sterling Forest less than 50 miles from NYC with Panoramic Views
- Priced at less than $100 sq ft on 3.25 mountaintop acres
- Zoning change to R2 permits one family, two family, condo and town house uses/repurpose/development
- Site Plan Approval for Office uses with Parking for 35 cars
- Three Buildings of different sizes allow multiple rental opportunities.
Executive Summary
Unique 12,600 sq. ft. multi-building office complex (of mid-century design) on 3.25 acres of mountain top property located only 45 miles from Manhattan(less than 60 minutes by train). Site plan approval is granted for professional, business, executive and administrative office uses with parking for 35 cars. This site plan approval runs with the land. Recent Zoning changes also permit repurpose to one family, two family, condo and town house uses. Property is sold in as is where is condition.
The Adirondack trail is at the rear of the property. The property has three buildings containing approximately 12.600 square feet of enclosed space(does not include an enclosed bridge between building B and C. Each building is constructed into the side of the mountain so that almost all parts of the building are above grade. The buildings are connected by enclosed and covered walkways and decks. Amazing mountain, Sterling Forest and lake views from all rooms in the buildings. The entire complex was designed so as not to disturb the mountain and forest environment. Other features include grass roofs and roof top lawns, three ponds including a large fully stocked koi pond, waterfall, fountains, approximately 4500 square feet of covered multi-level outdoor decks, large media\entertainment room and a gazebo perched on the highest stone peak of the property. A secluded private road provides entrance to the property and there are two parking areas with space for at least 30 cars,
The property is surrounded by Sterling Forest and Harriman State Park and sits atop Prospect Mountain (elevation approx . 850 feet)and there can be no development anywhere around it.
Additional Specifications:
Building A- Contains two stories of 1152 square feet. Frame construction with exterior vertical redwood siding. 4 offices/rooms. Separate oil fired heat. Outside of this building is an attached storage shed containing multiple storage rooms and a utility shed (excluded from sq feet calculations).
Building B - Contains three stories of approximately 3578 square feet. Post and beam construction with exterior vertical redwood siding and cedar shakes. Very unique interior layout and design. Large common area, kitchen, 4 bathrooms, 8 rooms/offices(one with impressive fireplace), 3 room work shop, and a telecommunication room.. Multiple zone heating system, Separate oil fired heat.
Building C - Contains three stories of 7474 square feet including the garage/loading area.. Wood and steel frame construction with an exterior of vertical redwood siding and cedar shakes. Impressive stone pillar and steel spiral staircase at front entrance. The first level consists primarily of a large, open studio/conference/entertainment room with an impressive stone fireplace, waterfall and pond along one wall. The second level consists of two large open work rooms with one bathroom. The third level consists of 5 offices/rooms, 2 bathrooms and a separate telecommunications room. There are also several storage areas located in the building. Multiple zone heating system. Separate oil fired heat.
The enclosed bridge between Building B and C is not included in sq foot calculation.
Additional Specifications: Security System, Private Well and Septic System, Outdoor lighting, Additional Storage Sheds.
The Adirondack trail is at the rear of the property. The property has three buildings containing approximately 12.600 square feet of enclosed space(does not include an enclosed bridge between building B and C. Each building is constructed into the side of the mountain so that almost all parts of the building are above grade. The buildings are connected by enclosed and covered walkways and decks. Amazing mountain, Sterling Forest and lake views from all rooms in the buildings. The entire complex was designed so as not to disturb the mountain and forest environment. Other features include grass roofs and roof top lawns, three ponds including a large fully stocked koi pond, waterfall, fountains, approximately 4500 square feet of covered multi-level outdoor decks, large media\entertainment room and a gazebo perched on the highest stone peak of the property. A secluded private road provides entrance to the property and there are two parking areas with space for at least 30 cars,
The property is surrounded by Sterling Forest and Harriman State Park and sits atop Prospect Mountain (elevation approx . 850 feet)and there can be no development anywhere around it.
Additional Specifications:
Building A- Contains two stories of 1152 square feet. Frame construction with exterior vertical redwood siding. 4 offices/rooms. Separate oil fired heat. Outside of this building is an attached storage shed containing multiple storage rooms and a utility shed (excluded from sq feet calculations).
Building B - Contains three stories of approximately 3578 square feet. Post and beam construction with exterior vertical redwood siding and cedar shakes. Very unique interior layout and design. Large common area, kitchen, 4 bathrooms, 8 rooms/offices(one with impressive fireplace), 3 room work shop, and a telecommunication room.. Multiple zone heating system, Separate oil fired heat.
Building C - Contains three stories of 7474 square feet including the garage/loading area.. Wood and steel frame construction with an exterior of vertical redwood siding and cedar shakes. Impressive stone pillar and steel spiral staircase at front entrance. The first level consists primarily of a large, open studio/conference/entertainment room with an impressive stone fireplace, waterfall and pond along one wall. The second level consists of two large open work rooms with one bathroom. The third level consists of 5 offices/rooms, 2 bathrooms and a separate telecommunications room. There are also several storage areas located in the building. Multiple zone heating system. Separate oil fired heat.
The enclosed bridge between Building B and C is not included in sq foot calculation.
Additional Specifications: Security System, Private Well and Septic System, Outdoor lighting, Additional Storage Sheds.
Property Facts
Sale Type
Investment or Owner User
Property Type
Office
Property Subtype
Building Size
12,650 SF
Building Class
C
Year Built
1970
Price
£977,280
Price Per SF
£77
Percent Leased
Vacant
Tenancy
Multiple
Number of Floors
3
Typical Floor Size
4,217 SF
Building FAR
0.09
Land Acres
3.25 AC
Zoning
R2 - Site plan approval granted for professional, business, executive office uses that Runs with Land.
R2 and Adaptive reuse allowing R3 uses in R2 zone.
Parking
30 Spaces (2.37 Spaces per 1,000 SF Leased)
Amenities
- Atrium
- Commuter Rail
- Conferencing Facility
- Fenced Lot
- Fireplace
- Pond
- Security System
- Roof Lights
- Kitchen
- Roof Terrace
- High Ceilings
- Natural Light
- Partitioned Offices
- Yard
- Balcony
1 of 10
VIDEOS
3D TOUR
PHOTOS
STREET VIEW
STREET
MAP
Presented by
Specialized Realty Services, LLC
60 Woods Rd
Already a member? Log In
Hmm, there seems to have been an error sending your message. Please try again.
Thanks! Your message was sent.



