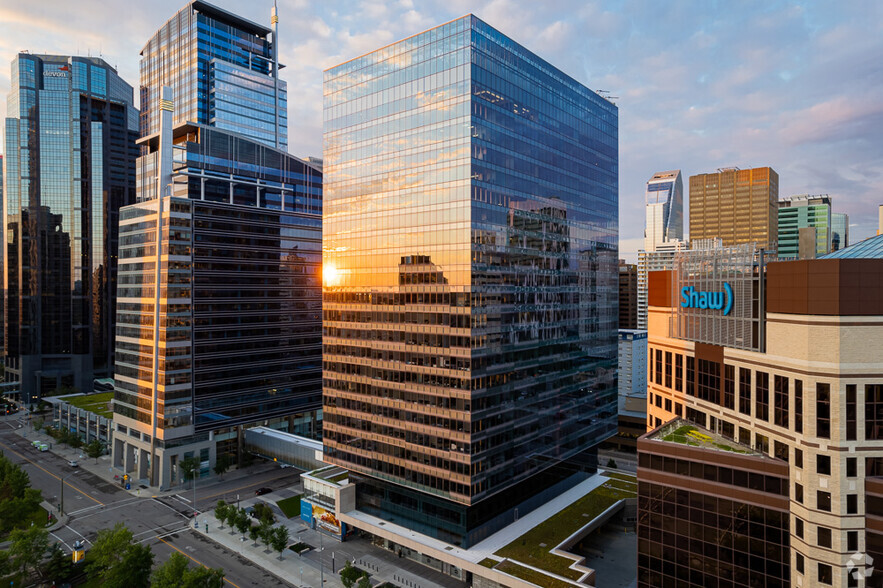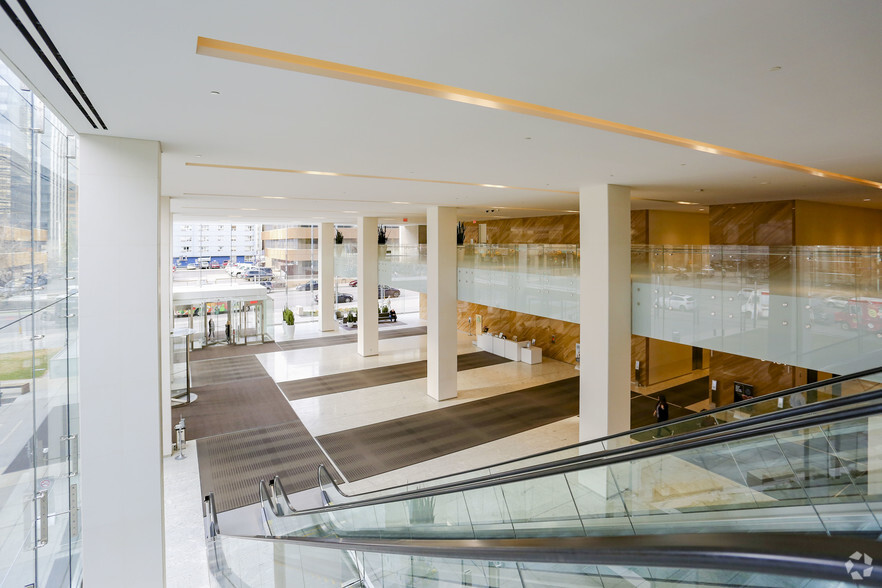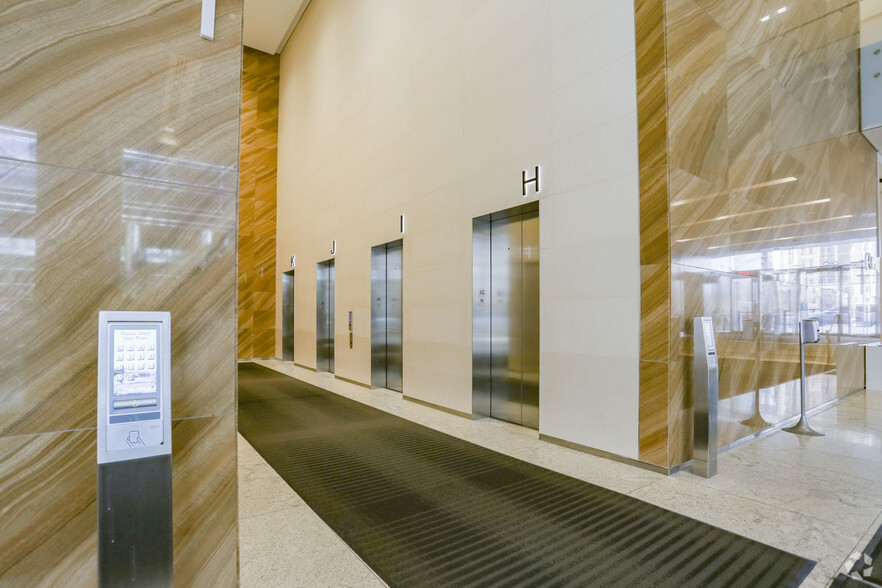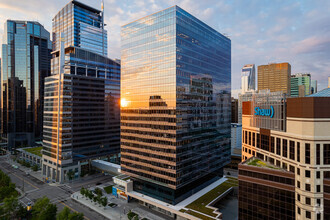
This feature is unavailable at the moment.
We apologize, but the feature you are trying to access is currently unavailable. We are aware of this issue and our team is working hard to resolve the matter.
Please check back in a few minutes. We apologize for the inconvenience.
- LoopNet Team
thank you

Your email has been sent!
Eau Claire Tower 600 3rd Ave SW
7,546 - 76,542 SF of 5-Star Office Space Available in Calgary, AB T2P 0G6



Highlights
- Ample exposure
- LEED Platinum certified office development
- Prime location
all available spaces(4)
Display Rent as
- Space
- Size
- Term
- Rent
- Space Use
- Condition
- Available
Fully furnished AA office space featuring 14 perimeter offices, five interior offices, a well-equipped meeting room, and an abundance of natural light.
- Lease rate does not include utilities, property expenses or building services
- Mostly Open Floor Plan Layout
- 1 Conference Room
- Can be combined with additional space(s) for up to 76,542 SF of adjacent space
- Reception Area
- Elevator Access
- Bicycle Storage
- 24 hour manned security
- Lots of natural light
- Fully Built-Out as Standard Office
- 19 Private Offices
- Space is in Excellent Condition
- Central Air and Heating
- Kitchen
- Closed Circuit Television Monitoring (CCTV)
- Emergency Lighting
- CCTV
An exceptional headlease opportunity in a prestigious AA space, offering a fully-furnished office-intensive layout. This space features an updated staff galley kitchen, with 49 perimeter offices, 20 internal offices, along with a dedicated boardroom and two additional meeting rooms. Contiguous for floor 7 and a portion of floor 8, this totaling 41,452 square feet of prime office space. Fitness centre and conference centre for tenants use. Secure bicycle parking with showers and lockers. Electric Vehicle charging stations available in the underground parkade.
- Lease rate does not include utilities, property expenses or building services
- Mostly Open Floor Plan Layout
- 3 Conference Rooms
- Space is in Excellent Condition
- Central Air and Heating
- Closed Circuit Television Monitoring (CCTV)
- Emergency Lighting
- CCTV
- Fully Built-Out as Standard Office
- 49 Private Offices
- 20 Workstations
- Can be combined with additional space(s) for up to 76,542 SF of adjacent space
- Elevator Access
- Bicycle Storage
- 24 hour manned security
- Lots of natural light
Full floor opportunity in prime AA updated space featuring 54 perimeter offices, 19 internal offices, a large galley staff kitchen, boardroom and two meeting rooms. Contiguous for floor 6 and a portion of floor 8, this totaling 41,452 square feet of office space. Demising options available!
- Lease rate does not include utilities, property expenses or building services
- Mostly Open Floor Plan Layout
- 3 Conference Rooms
- Space is in Excellent Condition
- Central Air and Heating
- Closed Circuit Television Monitoring (CCTV)
- Emergency Lighting
- CCTV
- Fully Built-Out as Standard Office
- 54 Private Offices
- 19 Workstations
- Can be combined with additional space(s) for up to 76,542 SF of adjacent space
- Elevator Access
- Bicycle Storage
- 24 hour manned security
- Lots of natural light
Fully furnished office intensive AA office space with 35 offices, boardroom, meeting room, storage room, and a staff bistro.
- Lease rate does not include utilities, property expenses or building services
- Mostly Open Floor Plan Layout
- 1 Conference Room
- Can be combined with additional space(s) for up to 76,542 SF of adjacent space
- Elevator Access
- Secure Storage
- Emergency Lighting
- CCTV
- Fully Built-Out as Standard Office
- 35 Private Offices
- Space is in Excellent Condition
- Central Air and Heating
- Closed Circuit Television Monitoring (CCTV)
- Bicycle Storage
- 24 hour manned security
- Lots of natural light
| Space | Size | Term | Rent | Space Use | Condition | Available |
| 5th Floor, Ste 550 | 7,546 SF | 1-10 Years | Upon Application Upon Application Upon Application Upon Application Upon Application Upon Application | Office | Full Build-Out | Now |
| 6th Floor, Ste 600 | 27,544 SF | 1-10 Years | Upon Application Upon Application Upon Application Upon Application Upon Application Upon Application | Office | Full Build-Out | Now |
| 7th Floor, Ste 700 | 27,544 SF | 1-10 Years | Upon Application Upon Application Upon Application Upon Application Upon Application Upon Application | Office | Full Build-Out | Now |
| 8th Floor, Ste 810 | 13,908 SF | 1-10 Years | Upon Application Upon Application Upon Application Upon Application Upon Application Upon Application | Office | Full Build-Out | 01/01/2025 |
5th Floor, Ste 550
| Size |
| 7,546 SF |
| Term |
| 1-10 Years |
| Rent |
| Upon Application Upon Application Upon Application Upon Application Upon Application Upon Application |
| Space Use |
| Office |
| Condition |
| Full Build-Out |
| Available |
| Now |
6th Floor, Ste 600
| Size |
| 27,544 SF |
| Term |
| 1-10 Years |
| Rent |
| Upon Application Upon Application Upon Application Upon Application Upon Application Upon Application |
| Space Use |
| Office |
| Condition |
| Full Build-Out |
| Available |
| Now |
7th Floor, Ste 700
| Size |
| 27,544 SF |
| Term |
| 1-10 Years |
| Rent |
| Upon Application Upon Application Upon Application Upon Application Upon Application Upon Application |
| Space Use |
| Office |
| Condition |
| Full Build-Out |
| Available |
| Now |
8th Floor, Ste 810
| Size |
| 13,908 SF |
| Term |
| 1-10 Years |
| Rent |
| Upon Application Upon Application Upon Application Upon Application Upon Application Upon Application |
| Space Use |
| Office |
| Condition |
| Full Build-Out |
| Available |
| 01/01/2025 |
5th Floor, Ste 550
| Size | 7,546 SF |
| Term | 1-10 Years |
| Rent | Upon Application |
| Space Use | Office |
| Condition | Full Build-Out |
| Available | Now |
Fully furnished AA office space featuring 14 perimeter offices, five interior offices, a well-equipped meeting room, and an abundance of natural light.
- Lease rate does not include utilities, property expenses or building services
- Fully Built-Out as Standard Office
- Mostly Open Floor Plan Layout
- 19 Private Offices
- 1 Conference Room
- Space is in Excellent Condition
- Can be combined with additional space(s) for up to 76,542 SF of adjacent space
- Central Air and Heating
- Reception Area
- Kitchen
- Elevator Access
- Closed Circuit Television Monitoring (CCTV)
- Bicycle Storage
- Emergency Lighting
- 24 hour manned security
- CCTV
- Lots of natural light
6th Floor, Ste 600
| Size | 27,544 SF |
| Term | 1-10 Years |
| Rent | Upon Application |
| Space Use | Office |
| Condition | Full Build-Out |
| Available | Now |
An exceptional headlease opportunity in a prestigious AA space, offering a fully-furnished office-intensive layout. This space features an updated staff galley kitchen, with 49 perimeter offices, 20 internal offices, along with a dedicated boardroom and two additional meeting rooms. Contiguous for floor 7 and a portion of floor 8, this totaling 41,452 square feet of prime office space. Fitness centre and conference centre for tenants use. Secure bicycle parking with showers and lockers. Electric Vehicle charging stations available in the underground parkade.
- Lease rate does not include utilities, property expenses or building services
- Fully Built-Out as Standard Office
- Mostly Open Floor Plan Layout
- 49 Private Offices
- 3 Conference Rooms
- 20 Workstations
- Space is in Excellent Condition
- Can be combined with additional space(s) for up to 76,542 SF of adjacent space
- Central Air and Heating
- Elevator Access
- Closed Circuit Television Monitoring (CCTV)
- Bicycle Storage
- Emergency Lighting
- 24 hour manned security
- CCTV
- Lots of natural light
7th Floor, Ste 700
| Size | 27,544 SF |
| Term | 1-10 Years |
| Rent | Upon Application |
| Space Use | Office |
| Condition | Full Build-Out |
| Available | Now |
Full floor opportunity in prime AA updated space featuring 54 perimeter offices, 19 internal offices, a large galley staff kitchen, boardroom and two meeting rooms. Contiguous for floor 6 and a portion of floor 8, this totaling 41,452 square feet of office space. Demising options available!
- Lease rate does not include utilities, property expenses or building services
- Fully Built-Out as Standard Office
- Mostly Open Floor Plan Layout
- 54 Private Offices
- 3 Conference Rooms
- 19 Workstations
- Space is in Excellent Condition
- Can be combined with additional space(s) for up to 76,542 SF of adjacent space
- Central Air and Heating
- Elevator Access
- Closed Circuit Television Monitoring (CCTV)
- Bicycle Storage
- Emergency Lighting
- 24 hour manned security
- CCTV
- Lots of natural light
8th Floor, Ste 810
| Size | 13,908 SF |
| Term | 1-10 Years |
| Rent | Upon Application |
| Space Use | Office |
| Condition | Full Build-Out |
| Available | 01/01/2025 |
Fully furnished office intensive AA office space with 35 offices, boardroom, meeting room, storage room, and a staff bistro.
- Lease rate does not include utilities, property expenses or building services
- Fully Built-Out as Standard Office
- Mostly Open Floor Plan Layout
- 35 Private Offices
- 1 Conference Room
- Space is in Excellent Condition
- Can be combined with additional space(s) for up to 76,542 SF of adjacent space
- Central Air and Heating
- Elevator Access
- Closed Circuit Television Monitoring (CCTV)
- Secure Storage
- Bicycle Storage
- Emergency Lighting
- 24 hour manned security
- CCTV
- Lots of natural light
Property Overview
Urban oasis that fuels productivity in Eau Claire. An iconic presence in the city and skyline, Eau Claire Tower is a 25-storey, LEED Platinum certified office development. Elegant exterior design, incredible amenities and dynamic workspaces fuel productivity. The beautiful urban lawn is an oasis for on-site retreats. Accessible by the Plus 15 and major roadways and bus routes help attract Calgary’s leading businesses.
- Bus Route
- Controlled Access
- Concierge
- Conferencing Facility
- Fitness Centre
- Restaurant
- Security System
- Storage Space
- Car Charging Station
- Plus 15
- Bicycle Storage
- Air Conditioning
PROPERTY FACTS
Presented by

Eau Claire Tower | 600 3rd Ave SW
Hmm, there seems to have been an error sending your message. Please try again.
Thanks! Your message was sent.







