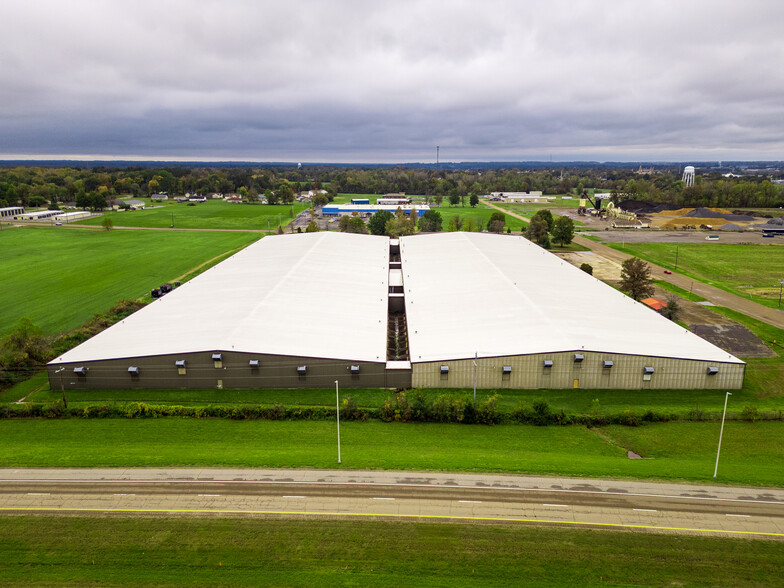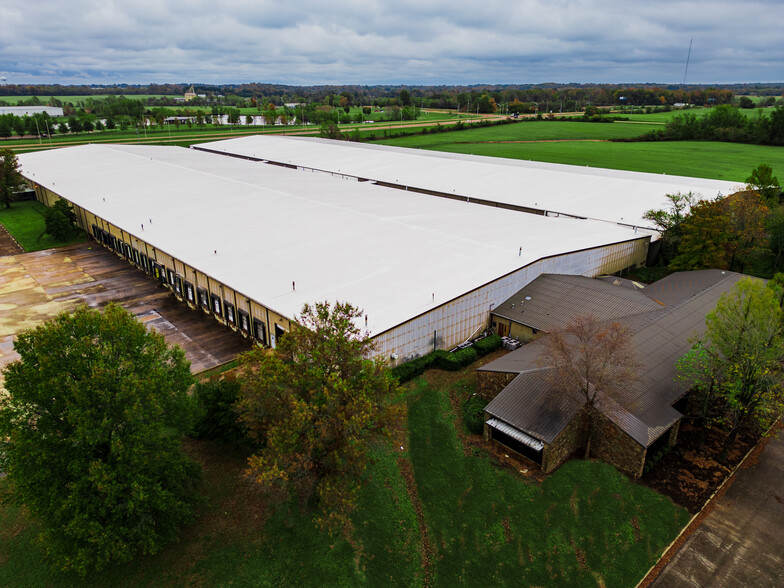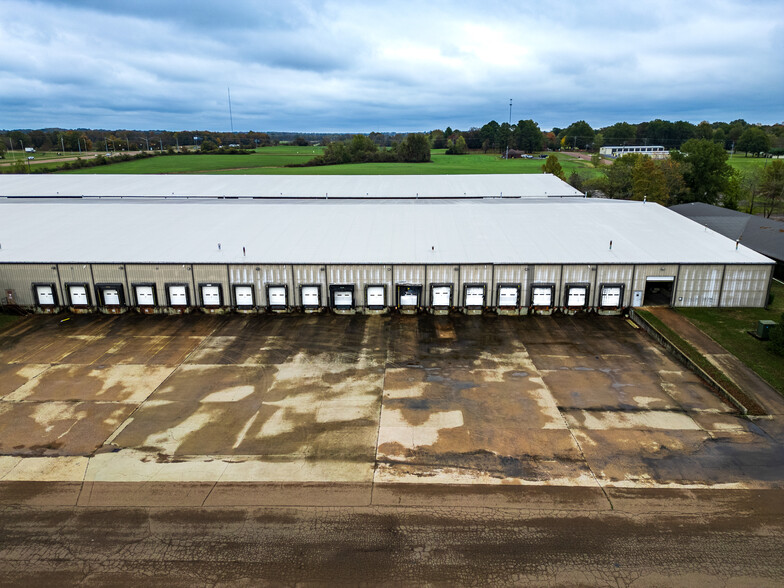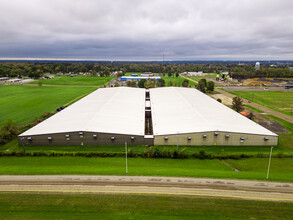
600 E Sherwood Dr
This feature is unavailable at the moment.
We apologize, but the feature you are trying to access is currently unavailable. We are aware of this issue and our team is working hard to resolve the matter.
Please check back in a few minutes. We apologize for the inconvenience.
- LoopNet Team
thank you

Your email has been sent!
600 E Sherwood Dr
18,081 - 411,897 SF of Space Available in Union City, TN 38261



Highlights
- 17' - 28' clear ceiling height; 30' x 50' column spacing
- LED (some with sensors) installed 2018
- Approx 18,000 SF attached front office plus 2,250 SF break area and restrooms
- Eighteen 8' x 9' dock high doors with levelers and seals
- 100% wet sprinkler coverage
- Extensive racking in place - approximately 12,970 pallet positions with current layout
Features
Clear Height
28 ft
Column Spacing
30 ft x 50 ft
Warehouse Floor
6 in
Exterior Dock Doors
18
Levelers
18
Standard Parking Spaces
187
all available spaces(2)
Display Rent as
- Space
- Size
- Term
- Rent
- Space Use
- Condition
- Available
- Space is in Excellent Condition
- 18 Loading Docks
- Two connected buildings
- Eighteen dock high loading doors with levelers
- Extensive racking in place
- Can be combined with additional space(s) for up to 411,897 SF of adjacent space
- Entire facility available
- 18' - 28' clear height, 30' x 50' bay spacing
- LED lighting, 100% wet sprinkler coverage
- Can be combined with additional space(s) for up to 411,897 SF of adjacent space
| Space | Size | Term | Rent | Space Use | Condition | Available |
| 1st Floor | 50,000-393,816 SF | Negotiable | Upon Application Upon Application Upon Application Upon Application Upon Application Upon Application | Industrial | Full Build-Out | 30 Days |
| 1st Floor | 18,081 SF | Negotiable | Upon Application Upon Application Upon Application Upon Application Upon Application Upon Application | Office | - | Now |
1st Floor
| Size |
| 50,000-393,816 SF |
| Term |
| Negotiable |
| Rent |
| Upon Application Upon Application Upon Application Upon Application Upon Application Upon Application |
| Space Use |
| Industrial |
| Condition |
| Full Build-Out |
| Available |
| 30 Days |
1st Floor
| Size |
| 18,081 SF |
| Term |
| Negotiable |
| Rent |
| Upon Application Upon Application Upon Application Upon Application Upon Application Upon Application |
| Space Use |
| Office |
| Condition |
| - |
| Available |
| Now |
1st Floor
| Size | 50,000-393,816 SF |
| Term | Negotiable |
| Rent | Upon Application |
| Space Use | Industrial |
| Condition | Full Build-Out |
| Available | 30 Days |
- Space is in Excellent Condition
- Can be combined with additional space(s) for up to 411,897 SF of adjacent space
- 18 Loading Docks
- Entire facility available
- Two connected buildings
- 18' - 28' clear height, 30' x 50' bay spacing
- Eighteen dock high loading doors with levelers
- LED lighting, 100% wet sprinkler coverage
- Extensive racking in place
1st Floor
| Size | 18,081 SF |
| Term | Negotiable |
| Rent | Upon Application |
| Space Use | Office |
| Condition | - |
| Available | Now |
- Can be combined with additional space(s) for up to 411,897 SF of adjacent space
Property Overview
411,897 SF Industrial Facility Now Available for Lease! Please Inquire for Additional Information.
Distribution FACILITY FACTS
Building Size
411,897 SF
Lot Size
34.00 AC
Year Built
1986
Sprinkler System
Wet
Power Supply
Amps: 800 Volts: 277-480 Phase: 3 Wire: 4
Zoning
PM & B-2 - Building parcel is PM Planned Industrial
Additional land is B-2 Intermediate Business
1 of 1
1 of 19
VIDEOS
3D TOUR
PHOTOS
STREET VIEW
STREET
MAP
1 of 1
Presented by

600 E Sherwood Dr
Already a member? Log In
Hmm, there seems to have been an error sending your message. Please try again.
Thanks! Your message was sent.



