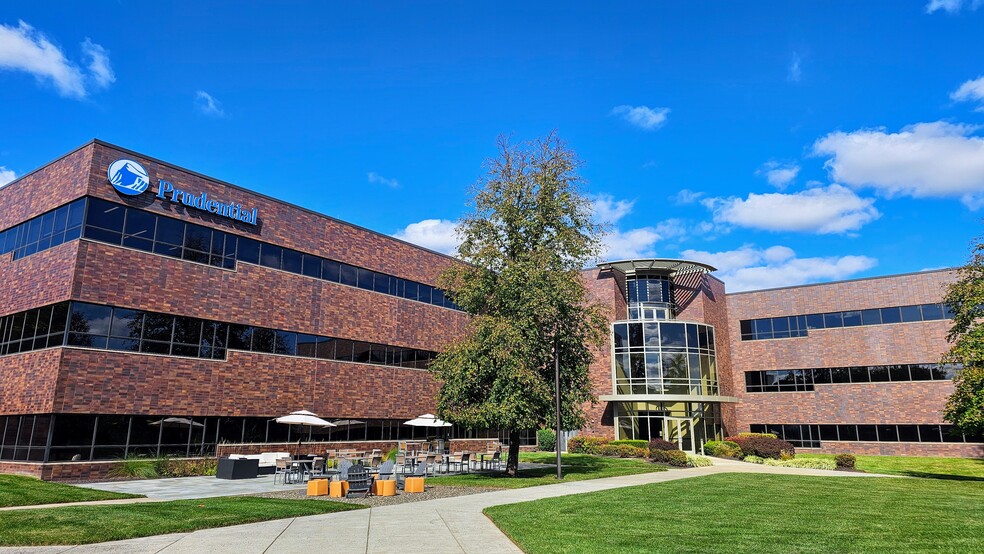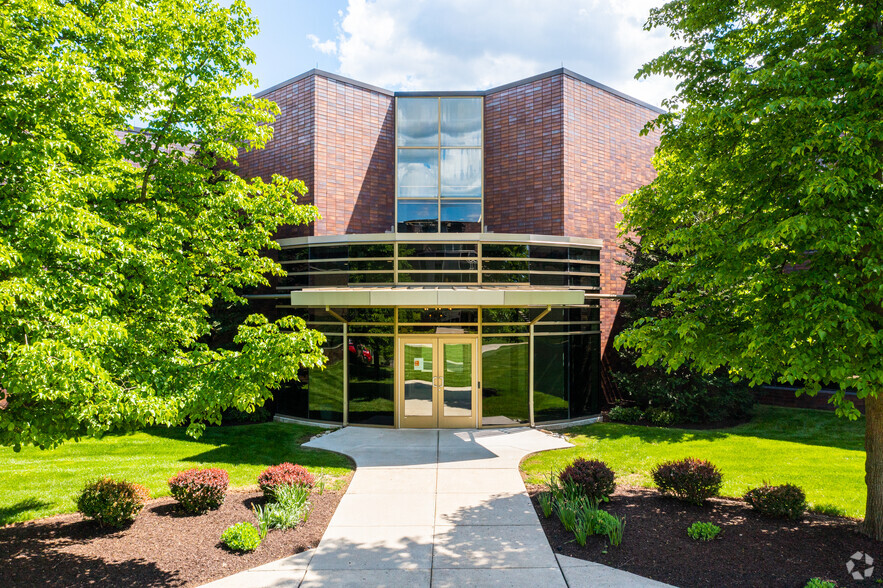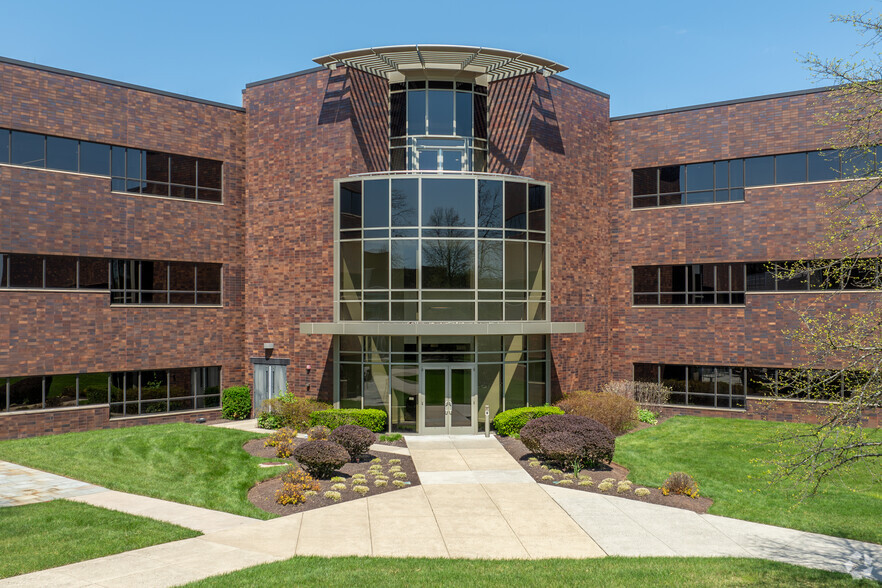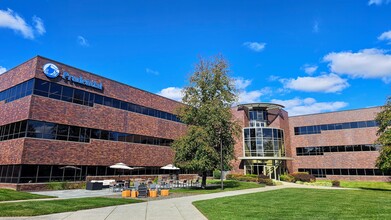
This feature is unavailable at the moment.
We apologize, but the feature you are trying to access is currently unavailable. We are aware of this issue and our team is working hard to resolve the matter.
Please check back in a few minutes. We apologize for the inconvenience.
- LoopNet Team
thank you

Your email has been sent!
Office Building Fort Washington, PA 19034
2,533 - 97,430 SF of Office Space Available



Park Highlights
- The property comes equipped with ample parking and monument signage availability.
- Apex Fitness Center - Tenant only, fully equipped with locker rooms and showers.
- Apex Café completely redesigned with new finishes, furniture and outdoor patio seating.
- Apex Conference / Training Center with complete technology package.
PARK FACTS
| Min. Divisible | 2,533 SF | Park Type | Office Park |
| Min. Divisible | 2,533 SF |
| Park Type | Office Park |
all available spaces(4)
Display Rent as
- Space
- Size
- Term
- Rent
- Space Use
- Condition
- Available
Space is in partial shell condition and mostly open. One entrance available directly from the parking lot. Space is directly adjacent to the amenity center and has access to a tailgate loading dock. Former data center space in place as well with raised floor. Space is divisible down to 11,947 RSF. Join existing tenants Prudential Insurance, Amtech Software, and Universal Health Group.
- Listed lease rate plus proportional share of electrical and cleaning cost
- Mostly Open Floor Plan Layout
- Entire floorplates available for lease
- Partially Built-Out as Standard Office
- Space In Need of Renovation
| Space | Size | Term | Rent | Space Use | Condition | Available |
| 1st Floor | 10,000-28,827 SF | Negotiable | Upon Application Upon Application Upon Application Upon Application Upon Application Upon Application | Office | Partial Build-Out | Now |
600 Office Center Dr - 1st Floor
- Space
- Size
- Term
- Rent
- Space Use
- Condition
- Available
- Listed lease rate plus proportional share of electrical and cleaning cost
- Office intensive layout
- Fully Built-Out as Standard Office
- Finished Ceilings: 9 ft
18,260 SF vacancy is directly across the hall from the training center and board room.
- Listed lease rate plus proportional share of electrical and cleaning cost
- Mostly Open Floor Plan Layout
- 40 Workstations
- Space is in Excellent Condition
- Fully Built-Out as Standard Office
- 8 Private Offices
- Finished Ceilings: 9 ft
- Listed lease rate plus proportional share of electrical and cleaning cost
- Finished Ceilings: 9 ft
- Mostly Open Floor Plan Layout
- Space is in Excellent Condition
| Space | Size | Term | Rent | Space Use | Condition | Available |
| 1st Floor | 2,533 SF | Negotiable | Upon Application Upon Application Upon Application Upon Application Upon Application Upon Application | Office | Full Build-Out | 60 Days |
| 1st Floor, Ste 275 | 18,260 SF | Negotiable | Upon Application Upon Application Upon Application Upon Application Upon Application Upon Application | Office | Full Build-Out | Now |
| 2nd Floor | 47,810 SF | Negotiable | Upon Application Upon Application Upon Application Upon Application Upon Application Upon Application | Office | Full Build-Out | Now |
601 Office Center Dr - 1st Floor
601 Office Center Dr - 1st Floor - Ste 275
601 Office Center Dr - 2nd Floor
600 Office Center Dr - 1st Floor
| Size | 10,000-28,827 SF |
| Term | Negotiable |
| Rent | Upon Application |
| Space Use | Office |
| Condition | Partial Build-Out |
| Available | Now |
Space is in partial shell condition and mostly open. One entrance available directly from the parking lot. Space is directly adjacent to the amenity center and has access to a tailgate loading dock. Former data center space in place as well with raised floor. Space is divisible down to 11,947 RSF. Join existing tenants Prudential Insurance, Amtech Software, and Universal Health Group.
- Listed lease rate plus proportional share of electrical and cleaning cost
- Partially Built-Out as Standard Office
- Mostly Open Floor Plan Layout
- Space In Need of Renovation
- Entire floorplates available for lease
601 Office Center Dr - 1st Floor
| Size | 2,533 SF |
| Term | Negotiable |
| Rent | Upon Application |
| Space Use | Office |
| Condition | Full Build-Out |
| Available | 60 Days |
- Listed lease rate plus proportional share of electrical and cleaning cost
- Fully Built-Out as Standard Office
- Office intensive layout
- Finished Ceilings: 9 ft
601 Office Center Dr - 1st Floor - Ste 275
| Size | 18,260 SF |
| Term | Negotiable |
| Rent | Upon Application |
| Space Use | Office |
| Condition | Full Build-Out |
| Available | Now |
18,260 SF vacancy is directly across the hall from the training center and board room.
- Listed lease rate plus proportional share of electrical and cleaning cost
- Fully Built-Out as Standard Office
- Mostly Open Floor Plan Layout
- 8 Private Offices
- 40 Workstations
- Finished Ceilings: 9 ft
- Space is in Excellent Condition
601 Office Center Dr - 2nd Floor
| Size | 47,810 SF |
| Term | Negotiable |
| Rent | Upon Application |
| Space Use | Office |
| Condition | Full Build-Out |
| Available | Now |
- Listed lease rate plus proportional share of electrical and cleaning cost
- Mostly Open Floor Plan Layout
- Finished Ceilings: 9 ft
- Space is in Excellent Condition
Park Overview
Apex consists of three 3-story office buildings located on a 40-acre site surrounding a central courtyard. This landscaped campus environment offers easy access to the Pennsylvania Turnpike. Each building features a 100% sprinkler system, an Eastern Telelogics fiber optic capability with the loop running through the complex, ADA accessibility, a full-service cafeteria, and a service area with loading dock and load leveler. The buildings also offer 9' ceiling heights, 35' x 35' column spacing, 5/1000 parking ratio, 35% covered parking, and one 2,500 lb. capacity passenger elevator and one 4,000 lb. capacity freight/passenger elevator.
Presented by

Office Building | Fort Washington, PA 19034
Hmm, there seems to have been an error sending your message. Please try again.
Thanks! Your message was sent.









