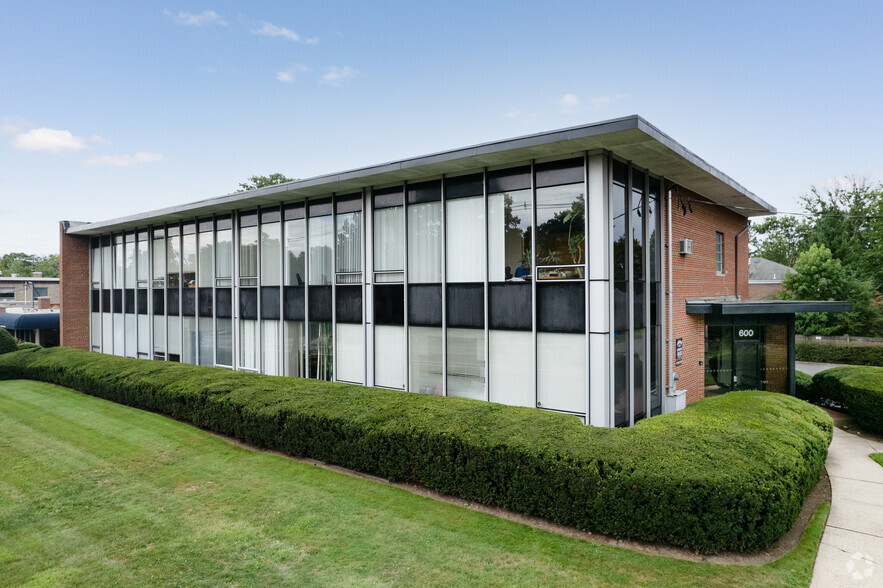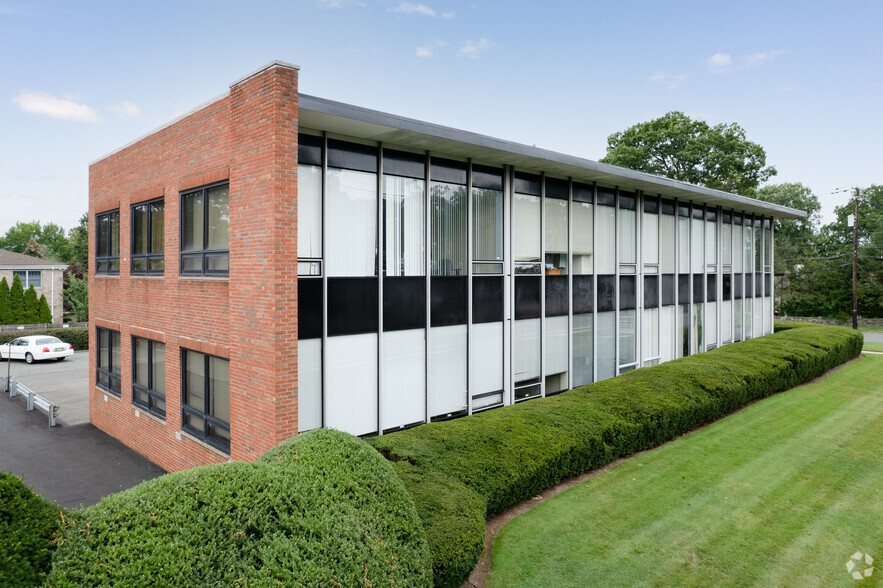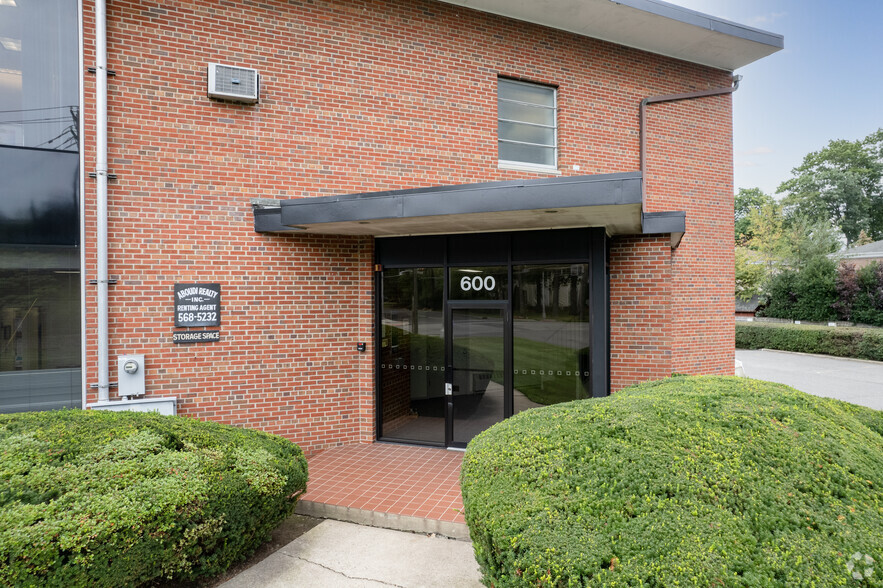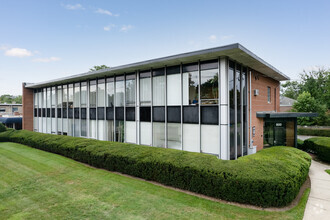
600 Palisade Ave
This feature is unavailable at the moment.
We apologize, but the feature you are trying to access is currently unavailable. We are aware of this issue and our team is working hard to resolve the matter.
Please check back in a few minutes. We apologize for the inconvenience.
- LoopNet Team
thank you

Your email has been sent!
600 Palisade Ave
1,400 SF of Office/Medical Space Available in Englewood Cliffs, NJ 07632



Highlights
- A mile from downtown Englewood shopping and resturantants and approxmitely 2 miles from the George Washingto Bridge
all available space(1)
Display Rent as
- Space
- Size
- Term
- Rent
- Space Use
- Condition
- Available
- Listed rate may not include certain utilities, building services and property expenses
- Office intensive layout
- Finished Ceilings: 9 ft
- Fully Built-Out as Health Care Space
- Fits 4 - 12 People
| Space | Size | Term | Rent | Space Use | Condition | Available |
| 1st Floor, Ste 1 | 1,400 SF | 3-5 Years | £19.56 /SF/PA £1.63 /SF/MO £210.56 /m²/PA £17.55 /m²/MO £27,386 /PA £2,282 /MO | Office/Medical | Full Build-Out | Now |
1st Floor, Ste 1
| Size |
| 1,400 SF |
| Term |
| 3-5 Years |
| Rent |
| £19.56 /SF/PA £1.63 /SF/MO £210.56 /m²/PA £17.55 /m²/MO £27,386 /PA £2,282 /MO |
| Space Use |
| Office/Medical |
| Condition |
| Full Build-Out |
| Available |
| Now |
1st Floor, Ste 1
| Size | 1,400 SF |
| Term | 3-5 Years |
| Rent | £19.56 /SF/PA |
| Space Use | Office/Medical |
| Condition | Full Build-Out |
| Available | Now |
- Listed rate may not include certain utilities, building services and property expenses
- Fully Built-Out as Health Care Space
- Office intensive layout
- Fits 4 - 12 People
- Finished Ceilings: 9 ft
Property Overview
This building is located on a major east west street known as Palisade Ave that connects to the Palisades Parkway, 9W and runs directly into the city of Englewood shopping area where there are restaurants and shopping.
- 24 Hour Access
- Storage Space
- Central Heating
- Fully Carpeted
- Natural Light
PROPERTY FACTS
Building Type
Office
Year Built
1972
Number of Floors
2
Building Size
8,400 SF
Building Class
B
Typical Floor Size
4,200 SF
Unfinished Ceiling Height
9 ft
Parking
35 Surface Parking Spaces
Covered Parking
SELECT TENANTS
- Floor
- Tenant Name
- Industry
- 2nd
- Applied Therapeutics Inc
- Health Care and Social Assistance
- 2nd
- Bettinger & Leech
- Finance and Insurance
- 1st
- David Kim Acupuncture Clinic
- Health Care and Social Assistance
- 1st
- Dr. David Bacha
- Health Care and Social Assistance
- 2nd
- Horizon Star Customs Service Inc
- Professional, Scientific, and Technical Services
- 2nd
- Multi Kem
- Management of Companies and Enterprises
1 of 15
VIDEOS
3D TOUR
PHOTOS
STREET VIEW
STREET
MAP
Presented by

600 Palisade Ave
Already a member? Log In
Hmm, there seems to have been an error sending your message. Please try again.
Thanks! Your message was sent.




