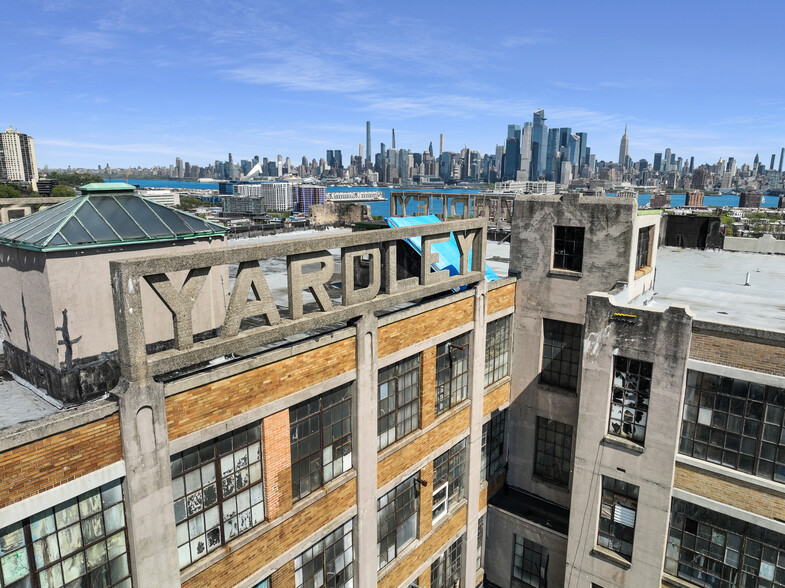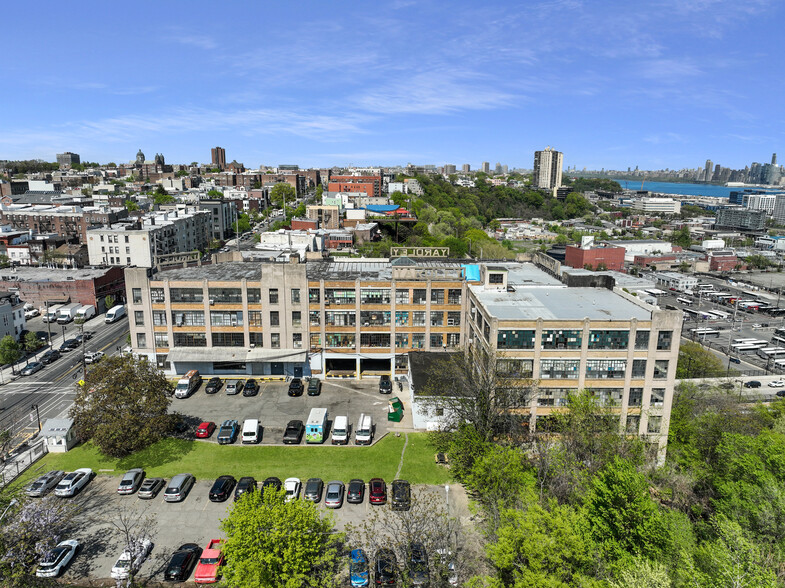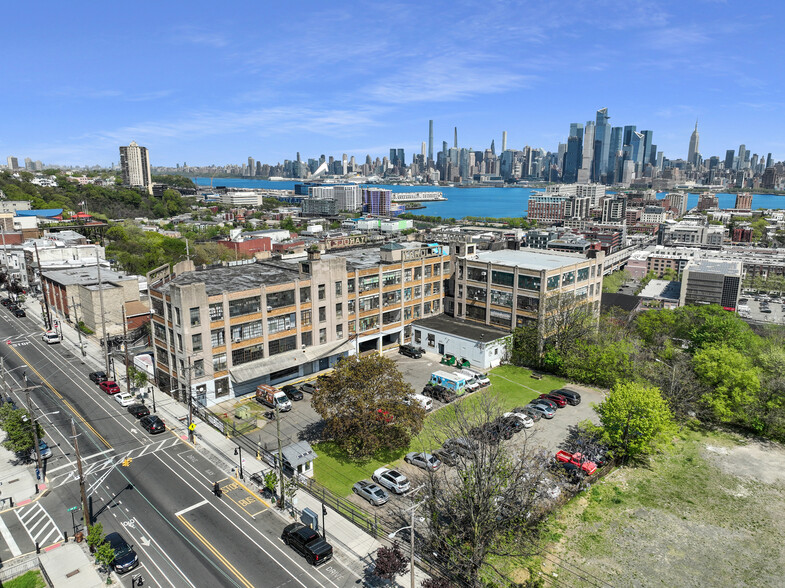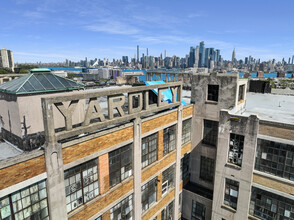
This feature is unavailable at the moment.
We apologize, but the feature you are trying to access is currently unavailable. We are aware of this issue and our team is working hard to resolve the matter.
Please check back in a few minutes. We apologize for the inconvenience.
- LoopNet Team
thank you

Your email has been sent!
Yardley Center 600 Palisade Ave
2,816 - 11,559 SF of Industrial Space Available in Union City, NJ 07087



Highlights
- Utilities included.
- 1 Shared Loading Dock.
- 2 Freight Elevators.
- NYC Views
Features
all available spaces(3)
Display Rent as
- Space
- Size
- Term
- Rent
- Space Use
- Condition
- Available
- Rate includes utilities, building services and property expenses
- Space is in Excellent Condition
Single-story, detached, 2500/sq ft warehouse/flex space. Adjacent to private parking lot, separated from main building. Space includes its own private bay garage for loading/unloading, distribution, which has access directly into space. Bay garage has automated door. Space comes with designated parking spots. Additional spots or whole lot can be included in lease on a renegotiated rent. Direct NYC views on lot and within space. Private bathroom.
- Space is in Excellent Condition
4th floor NYC views. Access to shared loading dock. Freight elevator.
- Rate includes utilities, building services and property expenses
| Space | Size | Term | Rent | Space Use | Condition | Available |
| 1st Floor - 103-A | 2,816 SF | 1-5 Years | £17.38 /SF/PA £1.45 /SF/MO £187.08 /m²/PA £15.59 /m²/MO £48,943 /PA £4,079 /MO | Industrial | - | 30 Days |
| 1st Floor - 108-A | 2,880 SF | 1-5 Years | Upon Application Upon Application Upon Application Upon Application Upon Application Upon Application | Industrial | Shell Space | 30 Days |
| 4th Floor | 5,863 SF | Negotiable | £15.80 /SF/PA £1.32 /SF/MO £170.07 /m²/PA £14.17 /m²/MO £92,637 /PA £7,720 /MO | Industrial | - | 60 Days |
1st Floor - 103-A
| Size |
| 2,816 SF |
| Term |
| 1-5 Years |
| Rent |
| £17.38 /SF/PA £1.45 /SF/MO £187.08 /m²/PA £15.59 /m²/MO £48,943 /PA £4,079 /MO |
| Space Use |
| Industrial |
| Condition |
| - |
| Available |
| 30 Days |
1st Floor - 108-A
| Size |
| 2,880 SF |
| Term |
| 1-5 Years |
| Rent |
| Upon Application Upon Application Upon Application Upon Application Upon Application Upon Application |
| Space Use |
| Industrial |
| Condition |
| Shell Space |
| Available |
| 30 Days |
4th Floor
| Size |
| 5,863 SF |
| Term |
| Negotiable |
| Rent |
| £15.80 /SF/PA £1.32 /SF/MO £170.07 /m²/PA £14.17 /m²/MO £92,637 /PA £7,720 /MO |
| Space Use |
| Industrial |
| Condition |
| - |
| Available |
| 60 Days |
1st Floor - 103-A
| Size | 2,816 SF |
| Term | 1-5 Years |
| Rent | £17.38 /SF/PA |
| Space Use | Industrial |
| Condition | - |
| Available | 30 Days |
- Rate includes utilities, building services and property expenses
- Space is in Excellent Condition
1st Floor - 108-A
| Size | 2,880 SF |
| Term | 1-5 Years |
| Rent | Upon Application |
| Space Use | Industrial |
| Condition | Shell Space |
| Available | 30 Days |
Single-story, detached, 2500/sq ft warehouse/flex space. Adjacent to private parking lot, separated from main building. Space includes its own private bay garage for loading/unloading, distribution, which has access directly into space. Bay garage has automated door. Space comes with designated parking spots. Additional spots or whole lot can be included in lease on a renegotiated rent. Direct NYC views on lot and within space. Private bathroom.
- Space is in Excellent Condition
4th Floor
| Size | 5,863 SF |
| Term | Negotiable |
| Rent | £15.80 /SF/PA |
| Space Use | Industrial |
| Condition | - |
| Available | 60 Days |
4th floor NYC views. Access to shared loading dock. Freight elevator.
- Rate includes utilities, building services and property expenses
Property Overview
This building was built in 1940 and it was renovated in 2018. This building is three quarters of a mile from the Hudson River with a signalized light in front of the building. This building provides occupancy to a number of uses: traditional office space, start-ups, tech, architects, craftsman, fitness, warehousing, storage, light manufacturing, showrooms, and much more. This is one of the few industrial buildings in the area with a divisible open lot adjacent to the building. The spaces offer 12.5 feet ceiling height. The column spacing is 20 ft. There is access to the loading docks and the freight elevators. The bus stop is right in front of building. This building is located only 3 miles from NYC-MANHATTAN and steps from HOBOKEN, NJ. Bus lines are located within walking distance of the building. For transport, Interstates 95 and 78 are within minutes of the property. The Lincoln Tunnel is only a few blocks away. Highways 3, 9, 139 and 495 are in close proximity for efficient ground transport
PROPERTY FACTS
Presented by

Yardley Center | 600 Palisade Ave
Hmm, there seems to have been an error sending your message. Please try again.
Thanks! Your message was sent.





