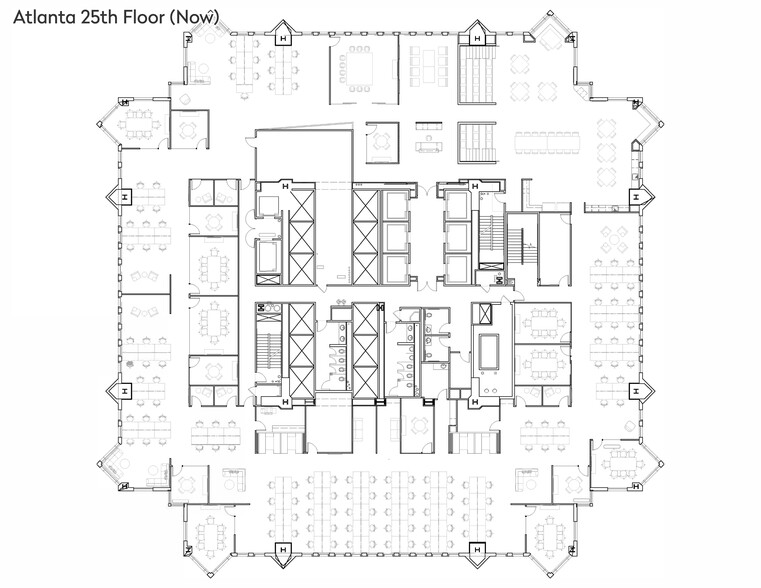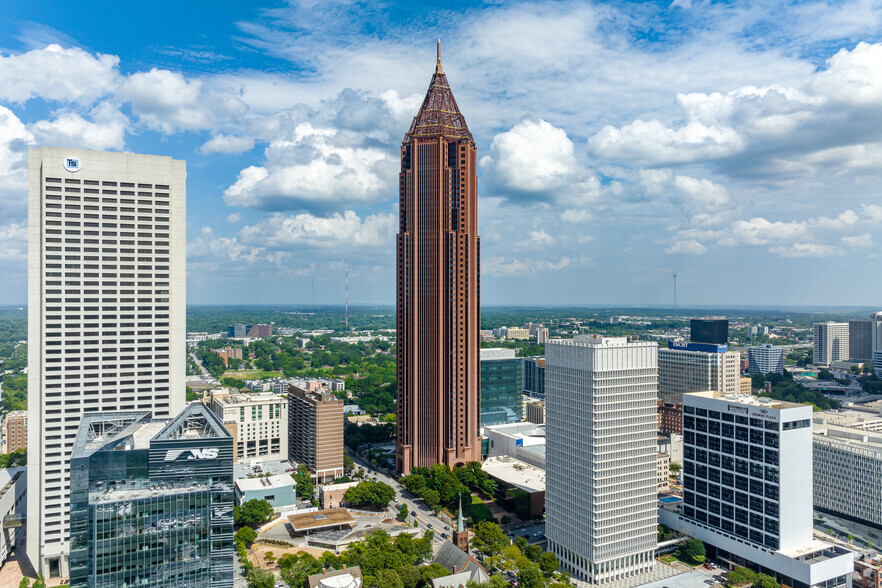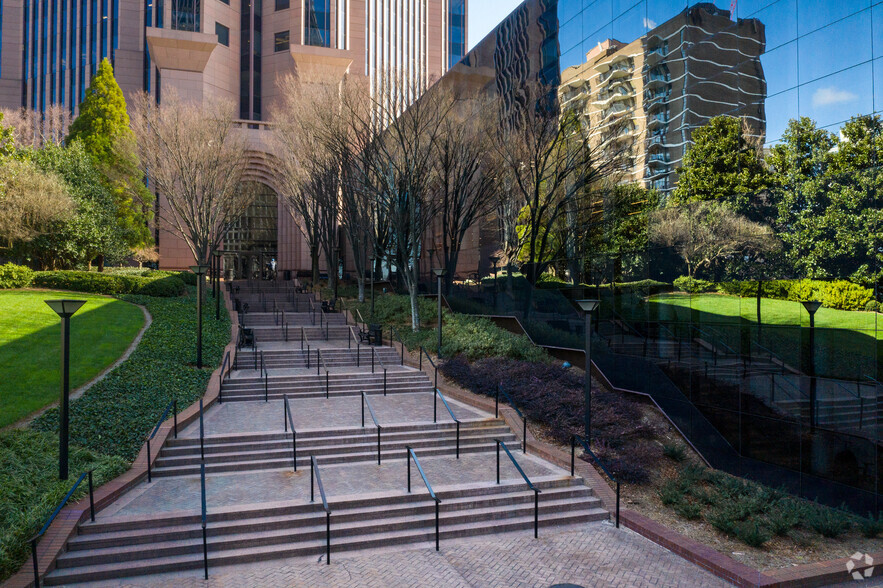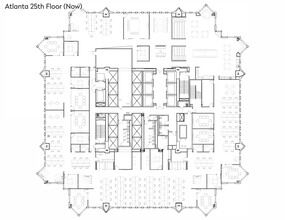
This feature is unavailable at the moment.
We apologize, but the feature you are trying to access is currently unavailable. We are aware of this issue and our team is working hard to resolve the matter.
Please check back in a few minutes. We apologize for the inconvenience.
- LoopNet Team
thank you

Your email has been sent!
Bank of America Plaza 600 Peachtree St NE
10,000 - 73,986 SF of 5-Star Office Space Available in Atlanta, GA 30308



Sublease Highlights
- Shuttle to Ponce City Market
- Full-service Marketplace 600 food hall and onsite Starbucks
- Immediate access to I-85/75
all available spaces(3)
Display Rent as
- Space
- Size
- Term
- Rent
- Space Use
- Condition
- Available
Fully furnished floor, open concept floorplan with conference rooms, seating areas, and huddle rooms throughout, high end buildout, abundant natural light and incredible views, internal stairwell between 25th & 26th floors.
- Sublease space available from current tenant
- Fully Built-Out as Standard Office
- 9 Conference Rooms
- Can be combined with additional space(s) for up to 73,986 SF of adjacent space
- Rate includes utilities, building services and property expenses
- Open Floor Plan Layout
- 132 Workstations
Fully furnished, open concept floorplans with conference rooms, seating areas, and huddle rooms throughout, high end buildout, abundant natural light and incredible views.
- Sublease space available from current tenant
- Fully Built-Out as Standard Office
- 1 Conference Room
- Can be combined with additional space(s) for up to 73,986 SF of adjacent space
- Food Service
- Rate includes utilities, building services and property expenses
- Open Floor Plan Layout
- 131 Workstations
- Central Air Conditioning
- Open-Plan
Fully furnished, open concept floorplans with conference rooms, seating areas, and huddle rooms throughout, high end buildout, abundant natural light and incredible views.
- Sublease space available from current tenant
- Fully Built-Out as Standard Office
- 2 Conference Rooms
- Space is in Excellent Condition
- Central Air Conditioning
- Open-Plan
- Rate includes utilities, building services and property expenses
- Open Floor Plan Layout
- 150 Workstations
- Can be combined with additional space(s) for up to 73,986 SF of adjacent space
- Food Service
| Space | Size | Term | Rent | Space Use | Condition | Available |
| 25th Floor | 10,000-24,475 SF | Aug 2026 | £16.57 /SF/PA £1.38 /SF/MO £178.35 /m²/PA £14.86 /m²/MO £405,526 /PA £33,794 /MO | Office | Full Build-Out | 30 Days |
| 26th Floor | 10,000-24,475 SF | Aug 2026 | £16.57 /SF/PA £1.38 /SF/MO £178.35 /m²/PA £14.86 /m²/MO £405,526 /PA £33,794 /MO | Office | Full Build-Out | 30 Days |
| 27th Floor | 16,000-25,036 SF | Aug 2026 | £16.57 /SF/PA £1.38 /SF/MO £178.35 /m²/PA £14.86 /m²/MO £414,821 /PA £34,568 /MO | Office | Full Build-Out | Now |
25th Floor
| Size |
| 10,000-24,475 SF |
| Term |
| Aug 2026 |
| Rent |
| £16.57 /SF/PA £1.38 /SF/MO £178.35 /m²/PA £14.86 /m²/MO £405,526 /PA £33,794 /MO |
| Space Use |
| Office |
| Condition |
| Full Build-Out |
| Available |
| 30 Days |
26th Floor
| Size |
| 10,000-24,475 SF |
| Term |
| Aug 2026 |
| Rent |
| £16.57 /SF/PA £1.38 /SF/MO £178.35 /m²/PA £14.86 /m²/MO £405,526 /PA £33,794 /MO |
| Space Use |
| Office |
| Condition |
| Full Build-Out |
| Available |
| 30 Days |
27th Floor
| Size |
| 16,000-25,036 SF |
| Term |
| Aug 2026 |
| Rent |
| £16.57 /SF/PA £1.38 /SF/MO £178.35 /m²/PA £14.86 /m²/MO £414,821 /PA £34,568 /MO |
| Space Use |
| Office |
| Condition |
| Full Build-Out |
| Available |
| Now |
25th Floor
| Size | 10,000-24,475 SF |
| Term | Aug 2026 |
| Rent | £16.57 /SF/PA |
| Space Use | Office |
| Condition | Full Build-Out |
| Available | 30 Days |
Fully furnished floor, open concept floorplan with conference rooms, seating areas, and huddle rooms throughout, high end buildout, abundant natural light and incredible views, internal stairwell between 25th & 26th floors.
- Sublease space available from current tenant
- Rate includes utilities, building services and property expenses
- Fully Built-Out as Standard Office
- Open Floor Plan Layout
- 9 Conference Rooms
- 132 Workstations
- Can be combined with additional space(s) for up to 73,986 SF of adjacent space
26th Floor
| Size | 10,000-24,475 SF |
| Term | Aug 2026 |
| Rent | £16.57 /SF/PA |
| Space Use | Office |
| Condition | Full Build-Out |
| Available | 30 Days |
Fully furnished, open concept floorplans with conference rooms, seating areas, and huddle rooms throughout, high end buildout, abundant natural light and incredible views.
- Sublease space available from current tenant
- Rate includes utilities, building services and property expenses
- Fully Built-Out as Standard Office
- Open Floor Plan Layout
- 1 Conference Room
- 131 Workstations
- Can be combined with additional space(s) for up to 73,986 SF of adjacent space
- Central Air Conditioning
- Food Service
- Open-Plan
27th Floor
| Size | 16,000-25,036 SF |
| Term | Aug 2026 |
| Rent | £16.57 /SF/PA |
| Space Use | Office |
| Condition | Full Build-Out |
| Available | Now |
Fully furnished, open concept floorplans with conference rooms, seating areas, and huddle rooms throughout, high end buildout, abundant natural light and incredible views.
- Sublease space available from current tenant
- Rate includes utilities, building services and property expenses
- Fully Built-Out as Standard Office
- Open Floor Plan Layout
- 2 Conference Rooms
- 150 Workstations
- Space is in Excellent Condition
- Can be combined with additional space(s) for up to 73,986 SF of adjacent space
- Central Air Conditioning
- Food Service
- Open-Plan
Features and Amenities
- Atrium
- Banking
- Bus Route
- Conferencing Facility
- Convenience Store
- Dry Cleaner
- Fitness Centre
- Food Service
- Public Transport
- Property Manager on Site
- Restaurant
- Signage
PROPERTY FACTS
Presented by

Bank of America Plaza | 600 Peachtree St NE
Hmm, there seems to have been an error sending your message. Please try again.
Thanks! Your message was sent.







