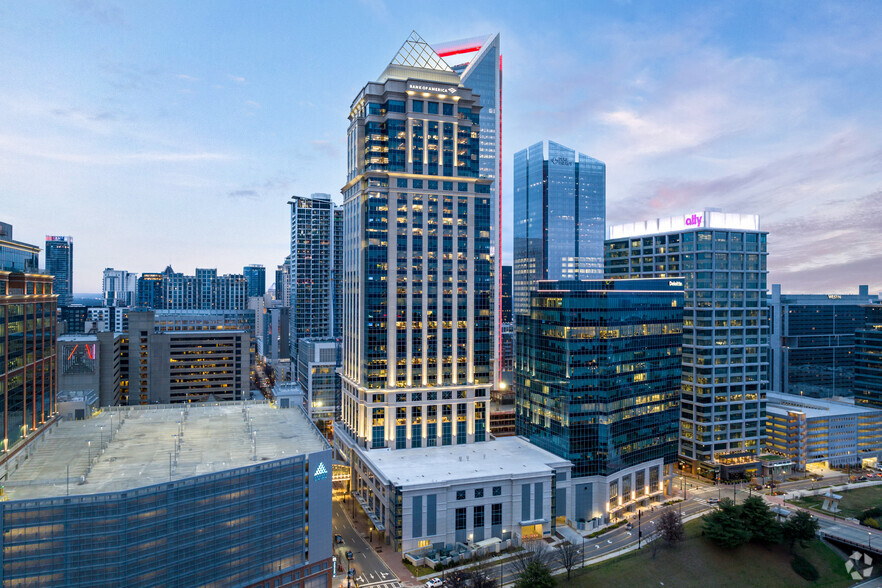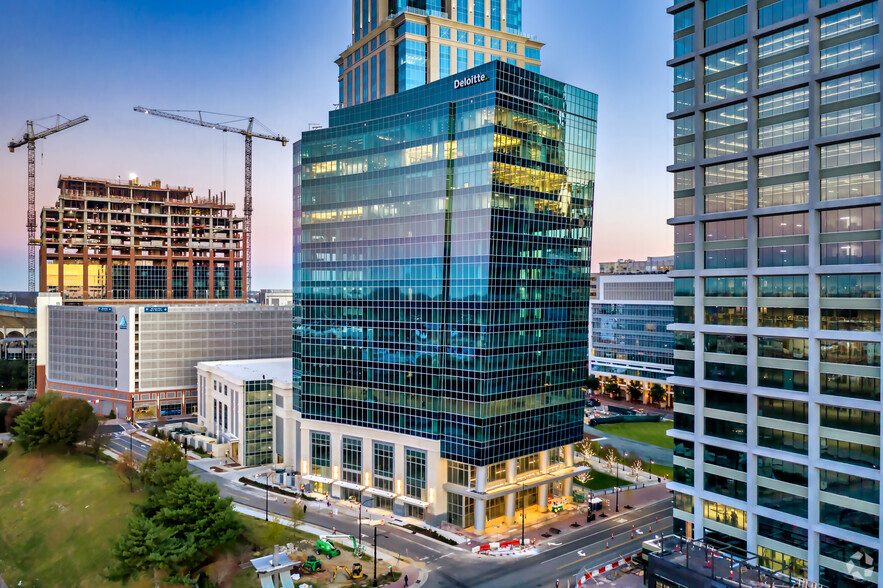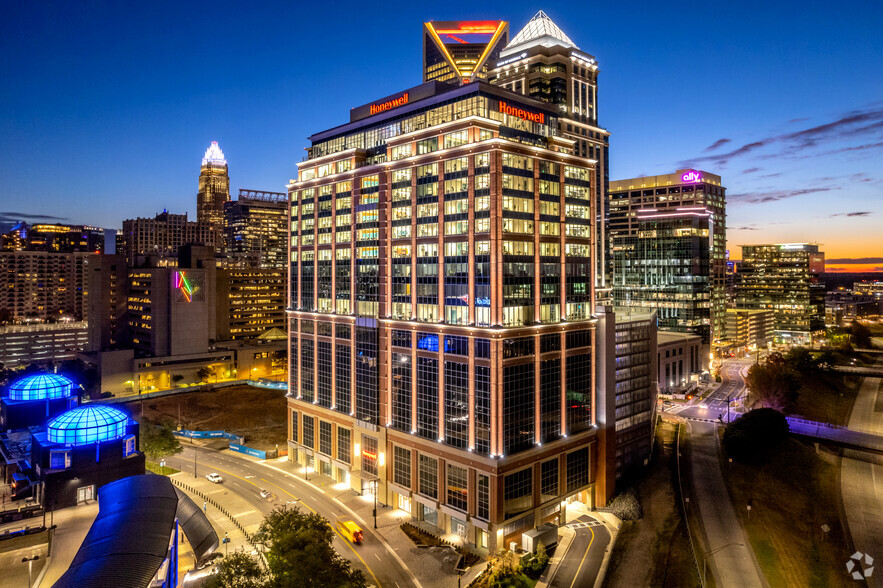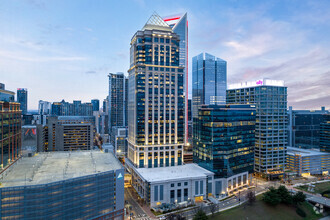
This feature is unavailable at the moment.
We apologize, but the feature you are trying to access is currently unavailable. We are aware of this issue and our team is working hard to resolve the matter.
Please check back in a few minutes. We apologize for the inconvenience.
- LoopNet Team
thank you

Your email has been sent!
Legacy Union Charlotte, NC 28202
1,000 - 31,404 SF of Retail Space Available



Park Highlights
- New ground-level retail space in the heart of Charlotte's developing live-work-play community.
- Positioned in the highly desirable Charlotte Center City minutes to Interstates 277, 77 and 85, while within walking distance to Stonewall Light Rail.
- 7,840-square-foot space readily available, delivered in shell condition and ideal for a signature restaurant as it features an outdoor patio.
- Local demographics present a highly mobile and educated population with the majority of income spent on rent, clothes, and tech.
PARK FACTS
| Min. Divisible | 1,000 SF | Park Type | Office Park |
| Min. Divisible | 1,000 SF |
| Park Type | Office Park |
all available spaces(7)
Display Rent as
- Space
- Size
- Term
- Rent
- Space Use
- Condition
- Available
7,053sf of shell space (can be subdivided) fronting "The Promenade", a long corridor perpendicular to Church Street at the center of the larger Legacy Union development, connecting Church Street to Mint Street and the stadium. Fantastic opportunity for food & beverage, market concepts, can have generous outdoor seating, roll up doors, etc. Captive to 1.8mm sf of office currently built or under construction with two development pads left that could include a residential tower, hotel and/or office.
7,576sf of contiguous shell space (can be subdivided) fronting Church Street immediately across from Bank of America Tower Church Street entrance, part of the 720 S Church parking deck which is the largest parking deck in Charlotte, beside Bank of America stadium, visible street frontage on a high traffic road, perfect for fitness, service retail, professional services, grab and go food & beverage, etc.
| Space | Size | Term | Rent | Space Use | Condition | Available |
| 1st Floor | 1,000-7,000 SF | Negotiable | Upon Application Upon Application Upon Application Upon Application Upon Application Upon Application | Retail | Shell Space | Now |
| 1st Floor | 1,000-7,000 SF | Negotiable | Upon Application Upon Application Upon Application Upon Application Upon Application Upon Application | Retail | - | Now |
720 S Church St - 1st Floor
720 S Church St - 1st Floor
- Space
- Size
- Term
- Rent
- Space Use
- Condition
- Available
- Located in-line with other retail
Interior lobby/kiosk space, not enclosed
| Space | Size | Term | Rent | Space Use | Condition | Available |
| 1st Floor, Ste A | 6,629 SF | Negotiable | Upon Application Upon Application Upon Application Upon Application Upon Application Upon Application | Retail | Shell Space | Now |
| 1st Floor, Ste B | 4,960 SF | Negotiable | Upon Application Upon Application Upon Application Upon Application Upon Application Upon Application | Retail | Shell Space | Now |
| 1st Floor, Ste C | 1,927 SF | Negotiable | Upon Application Upon Application Upon Application Upon Application Upon Application Upon Application | Retail | Shell Space | Now |
| 1st Floor, Ste D | 2,840 SF | Negotiable | Upon Application Upon Application Upon Application Upon Application Upon Application Upon Application | Retail | Shell Space | Now |
| 1st Floor, Ste E | 1,048 SF | Negotiable | Upon Application Upon Application Upon Application Upon Application Upon Application Upon Application | Retail | - | Now |
600 S Tryon St - 1st Floor - Ste A
600 S Tryon St - 1st Floor - Ste B
600 S Tryon St - 1st Floor - Ste C
600 S Tryon St - 1st Floor - Ste D
600 S Tryon St - 1st Floor - Ste E
720 S Church St - 1st Floor
| Size | 1,000-7,000 SF |
| Term | Negotiable |
| Rent | Upon Application |
| Space Use | Retail |
| Condition | Shell Space |
| Available | Now |
7,053sf of shell space (can be subdivided) fronting "The Promenade", a long corridor perpendicular to Church Street at the center of the larger Legacy Union development, connecting Church Street to Mint Street and the stadium. Fantastic opportunity for food & beverage, market concepts, can have generous outdoor seating, roll up doors, etc. Captive to 1.8mm sf of office currently built or under construction with two development pads left that could include a residential tower, hotel and/or office.
720 S Church St - 1st Floor
| Size | 1,000-7,000 SF |
| Term | Negotiable |
| Rent | Upon Application |
| Space Use | Retail |
| Condition | - |
| Available | Now |
7,576sf of contiguous shell space (can be subdivided) fronting Church Street immediately across from Bank of America Tower Church Street entrance, part of the 720 S Church parking deck which is the largest parking deck in Charlotte, beside Bank of America stadium, visible street frontage on a high traffic road, perfect for fitness, service retail, professional services, grab and go food & beverage, etc.
600 S Tryon St - 1st Floor - Ste A
| Size | 6,629 SF |
| Term | Negotiable |
| Rent | Upon Application |
| Space Use | Retail |
| Condition | Shell Space |
| Available | Now |
- Located in-line with other retail
600 S Tryon St - 1st Floor - Ste B
| Size | 4,960 SF |
| Term | Negotiable |
| Rent | Upon Application |
| Space Use | Retail |
| Condition | Shell Space |
| Available | Now |
600 S Tryon St - 1st Floor - Ste C
| Size | 1,927 SF |
| Term | Negotiable |
| Rent | Upon Application |
| Space Use | Retail |
| Condition | Shell Space |
| Available | Now |
600 S Tryon St - 1st Floor - Ste D
| Size | 2,840 SF |
| Term | Negotiable |
| Rent | Upon Application |
| Space Use | Retail |
| Condition | Shell Space |
| Available | Now |
600 S Tryon St - 1st Floor - Ste E
| Size | 1,048 SF |
| Term | Negotiable |
| Rent | Upon Application |
| Space Use | Retail |
| Condition | - |
| Available | Now |
Interior lobby/kiosk space, not enclosed
Park Overview
Located along the Stonewall Corridor of Uptown Charlotte, SIX50 at Legacy Union at 650 Tryon Street sits at the cornerstone of a vibrant live-work-play development. This Class A, ground-level retail sits below two 18 to 24-story office towers boasting a window-wrapped façade and modern amenities in a sought-out part of town. Up to 7,840 square feet is readily available and delivered in shell condition. It is ideal for a signature restaurant as it features an outdoor patio directly situated along Uptown's main thoroughfare, South Tryon. Additional retail will be available in 2024. Ample parking surrounds the development with structure and street parking. Ideally located in the highly desirable Charlotte Center City, the site provides an easy commute for residents and visitors with direct access to Interstate 277, Interstate 77, and a quick five minutes to Interstate 85. The Stonewall Light Rail Station (Charlotte Trolley, LYNX Blue Line) is within walking distance, providing unmatched access around town and to a young, deep talent pool from the surrounding residential areas and higher education establishments. Charlotte's Central Business District is home to a plethora of local amenities, including a variety of dining, shopping, and service options, as well as an array of entertainment options and major attractions like Bank of America Stadium and Romare Bearden Park. Set up shop in Charlotte's rapidly growing Central Business District with the premier retail space at SIX50 at Legacy Union and discover the immense advantages of this bustling locale.
Presented by

Legacy Union | Charlotte, NC 28202
Hmm, there seems to have been an error sending your message. Please try again.
Thanks! Your message was sent.


