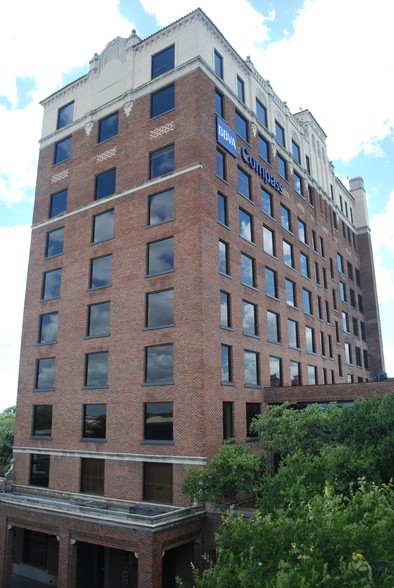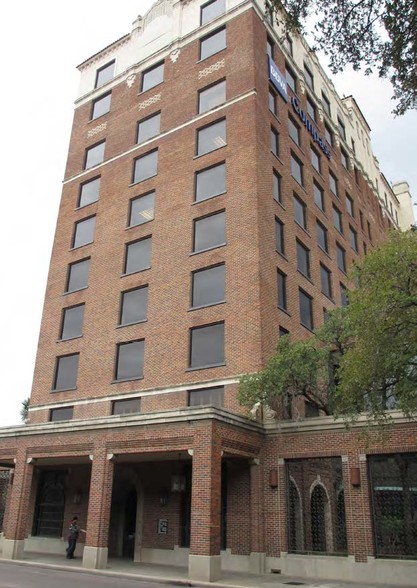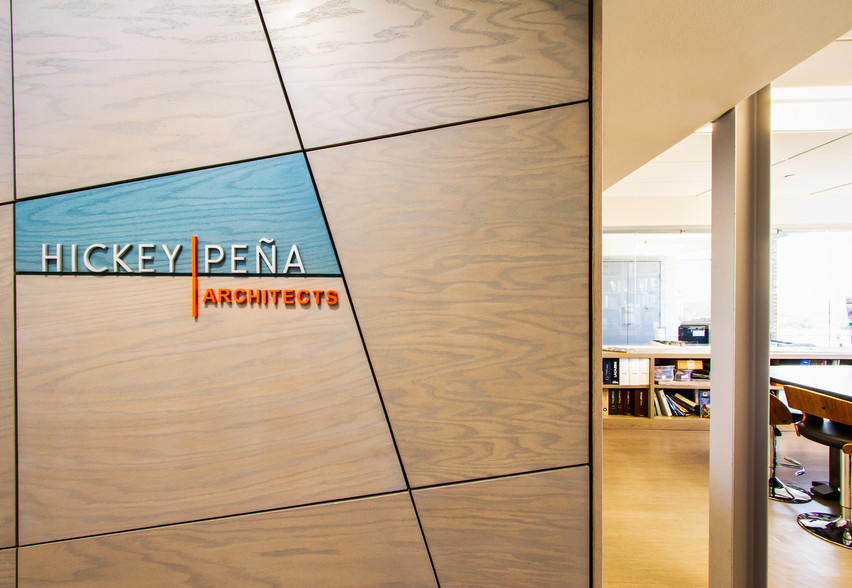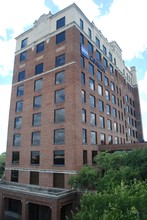
This feature is unavailable at the moment.
We apologize, but the feature you are trying to access is currently unavailable. We are aware of this issue and our team is working hard to resolve the matter.
Please check back in a few minutes. We apologize for the inconvenience.
- LoopNet Team
thank you

Your email has been sent!
Park Highlights
- Leasing availability from the fifth to ninth floor of the Killam Tower
- Located in downtown Laredo near the Mexico border
- Various layouts offers ample space with a flexible floor plan that can be customized to suit your business needs
- Easy access to I-35 and Laredo International Airport
- Opportunity to access 700 San Bernardo (Annex property) which encompasses a full square block
- Within minutes of international bridges and government agencies
PARK FACTS
| Total Space Available | 177,230 SF | Park Type | Office Park |
| Min. Divisible | 2,500 SF | Features | Air Conditioning |
| Max. Contiguous | 152,230 SF |
| Total Space Available | 177,230 SF |
| Min. Divisible | 2,500 SF |
| Max. Contiguous | 152,230 SF |
| Park Type | Office Park |
| Features | Air Conditioning |
all available spaces(7)
Display Rent as
- Space
- Size
- Term
- Rent
- Space Use
- Condition
- Available
- Mostly Open Floor Plan Layout
- Central Air and Heating
- Can be combined with additional space(s) for up to 152,230 SF of adjacent space
- Mostly Open Floor Plan Layout
- Can be combined with additional space(s) for up to 152,230 SF of adjacent space
| Space | Size | Term | Rent | Space Use | Condition | Available |
| 1st Floor | 23,164-76,115 SF | Negotiable | Upon Application Upon Application Upon Application Upon Application Upon Application Upon Application | Office | - | Now |
| 2nd Floor | 23,164-76,115 SF | Negotiable | Upon Application Upon Application Upon Application Upon Application Upon Application Upon Application | Office | - | Now |
700 San Bernardo Ave - 1st Floor
700 San Bernardo Ave - 2nd Floor
- Space
- Size
- Term
- Rent
- Space Use
- Condition
- Available
- Fits 7 - 40 People
- Central Air and Heating
- Fits 7 - 40 People
- Central Air and Heating
- Fits 7 - 40 People
- Central Air and Heating
- Fits 7 - 40 People
- Central Air and Heating
- Fits 7 - 40 People
- Central Air and Heating
| Space | Size | Term | Rent | Space Use | Condition | Available |
| 5th Floor | 2,500-5,000 SF | Negotiable | Upon Application Upon Application Upon Application Upon Application Upon Application Upon Application | Office | - | 30 Days |
| 6th Floor | 2,500-5,000 SF | Negotiable | Upon Application Upon Application Upon Application Upon Application Upon Application Upon Application | Office | - | 30 Days |
| 7th Floor | 2,500-5,000 SF | Negotiable | Upon Application Upon Application Upon Application Upon Application Upon Application Upon Application | Office | - | 30 Days |
| 8th Floor | 2,500-5,000 SF | Negotiable | Upon Application Upon Application Upon Application Upon Application Upon Application Upon Application | Office | - | 30 Days |
| 9th Floor | 2,500-5,000 SF | Negotiable | Upon Application Upon Application Upon Application Upon Application Upon Application Upon Application | Office | - | 30 Days |
600 San Bernardo Ave - 5th Floor
600 San Bernardo Ave - 6th Floor
600 San Bernardo Ave - 7th Floor
600 San Bernardo Ave - 8th Floor
600 San Bernardo Ave - 9th Floor
700 San Bernardo Ave - 1st Floor
| Size | 23,164-76,115 SF |
| Term | Negotiable |
| Rent | Upon Application |
| Space Use | Office |
| Condition | - |
| Available | Now |
- Mostly Open Floor Plan Layout
- Can be combined with additional space(s) for up to 152,230 SF of adjacent space
- Central Air and Heating
700 San Bernardo Ave - 2nd Floor
| Size | 23,164-76,115 SF |
| Term | Negotiable |
| Rent | Upon Application |
| Space Use | Office |
| Condition | - |
| Available | Now |
- Mostly Open Floor Plan Layout
- Can be combined with additional space(s) for up to 152,230 SF of adjacent space
600 San Bernardo Ave - 5th Floor
| Size | 2,500-5,000 SF |
| Term | Negotiable |
| Rent | Upon Application |
| Space Use | Office |
| Condition | - |
| Available | 30 Days |
- Fits 7 - 40 People
- Central Air and Heating
600 San Bernardo Ave - 6th Floor
| Size | 2,500-5,000 SF |
| Term | Negotiable |
| Rent | Upon Application |
| Space Use | Office |
| Condition | - |
| Available | 30 Days |
- Fits 7 - 40 People
- Central Air and Heating
600 San Bernardo Ave - 7th Floor
| Size | 2,500-5,000 SF |
| Term | Negotiable |
| Rent | Upon Application |
| Space Use | Office |
| Condition | - |
| Available | 30 Days |
- Fits 7 - 40 People
- Central Air and Heating
600 San Bernardo Ave - 8th Floor
| Size | 2,500-5,000 SF |
| Term | Negotiable |
| Rent | Upon Application |
| Space Use | Office |
| Condition | - |
| Available | 30 Days |
- Fits 7 - 40 People
- Central Air and Heating
600 San Bernardo Ave - 9th Floor
| Size | 2,500-5,000 SF |
| Term | Negotiable |
| Rent | Upon Application |
| Space Use | Office |
| Condition | - |
| Available | 30 Days |
- Fits 7 - 40 People
- Central Air and Heating
Park Overview
The Killam Tower and Annex property are located on neighboring blocks with frontage on San Bernardo Ave. This class B office property is within easy access to Interstate 35 and the Laredo International Airport. Both buildings are within minutes drive to the Mexico border. This property located in Downtown Laredo available for lease to accommodate office, professional, or corporate space. Perfect for professional services such as law firms, government or education agencies, consultancies, or startups.
- Air Conditioning
Presented by

600 & 700 San Bernardo | Laredo, TX 78040
Hmm, there seems to have been an error sending your message. Please try again.
Thanks! Your message was sent.







