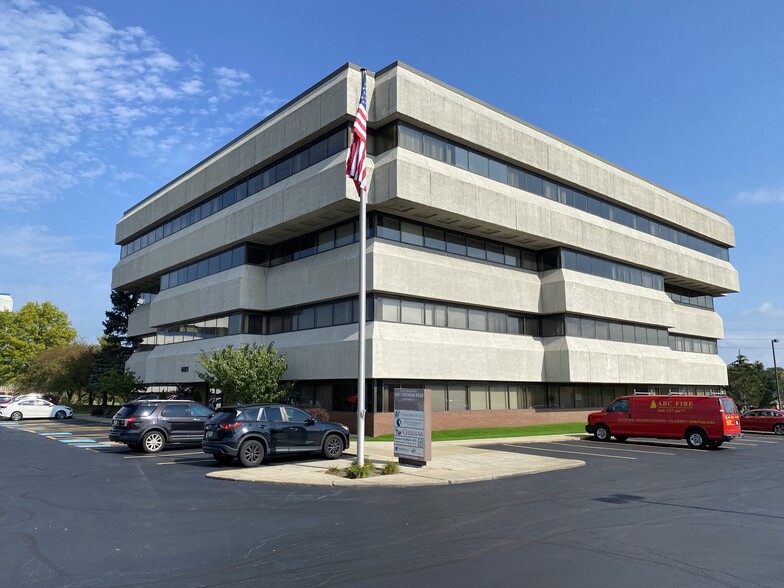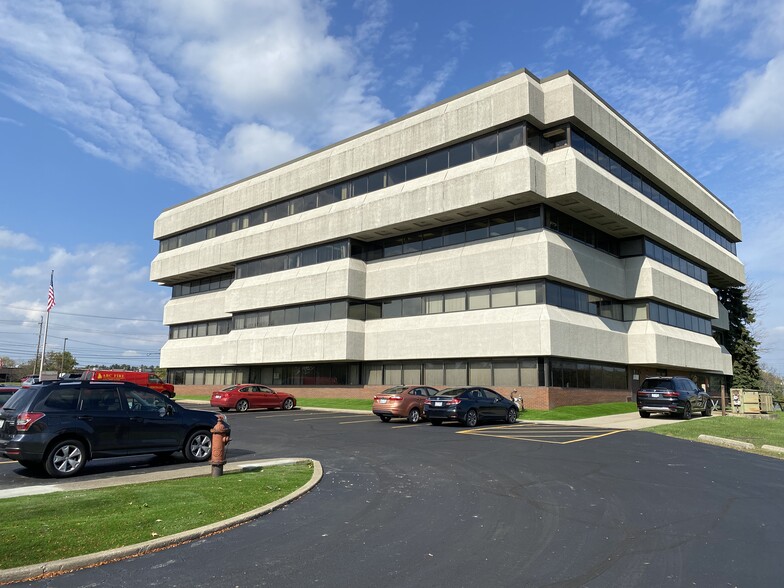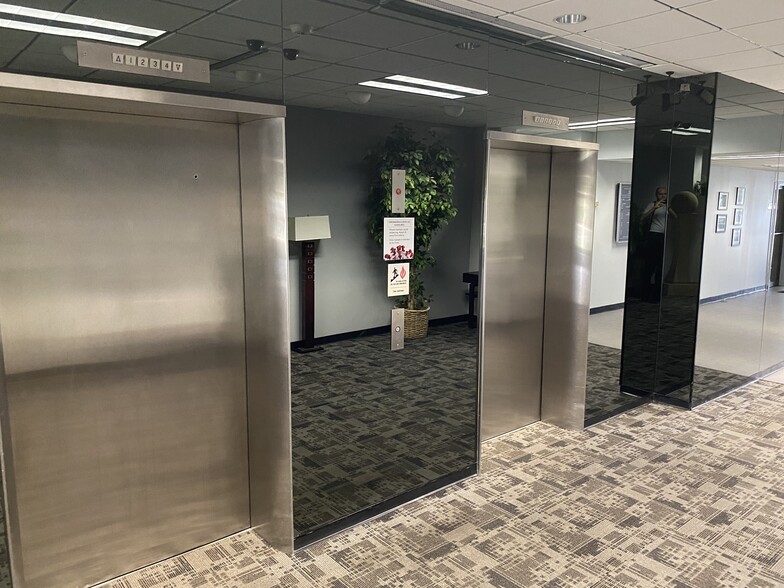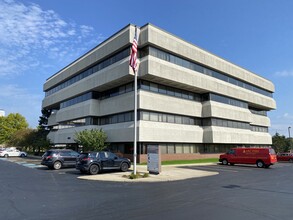
This feature is unavailable at the moment.
We apologize, but the feature you are trying to access is currently unavailable. We are aware of this issue and our team is working hard to resolve the matter.
Please check back in a few minutes. We apologize for the inconvenience.
- LoopNet Team
thank you

Your email has been sent!
Solon Building 6001 Cochran Rd
1,518 - 15,913 SF of Office Space Available in Solon, OH 44139



all available spaces(5)
Display Rent as
- Space
- Size
- Term
- Rent
- Space Use
- Condition
- Available
Details to Follow
- Listed lease rate plus proportional share of electrical cost
- Fits 3 - 15 People
The full suite - 4,209rsf - this suite has two entrances and has potential to be whatever your needs are! Currently 10 offices - 8 of which have windows - 2 interior - 1 of which would make a lovely conference room. Has kitchen and running water in one other area. There are two open space for cubes - one area could house approximately 5 to 6 and the other - approximately 10. Great potential here!
- Listed lease rate plus proportional share of electrical cost
- Fits 11 - 34 People
- 1 Conference Room
- Central Air and Heating
- Kitchen
- Fully Carpeted
- Natural Light
- Emergency Lighting
- Partially Built-Out as Professional Services Office
- 10 Private Offices
- 15 Workstations
- Reception Area
- Print/Copy Room
- Corner Space
- After Hours HVAC Available
- Open-Plan
Lovely space, great carpeting, full kitchen and bullpen area - has cubes currently or build out is available. This suite not only has a kitchen, it has a 40' window line offering a bright and sunny environment along with a great view.
- Listed lease rate plus proportional share of electrical cost
- Fits 12 - 15 People
- 8 Workstations
- Central Air Conditioning
- Fully Carpeted
- Mostly Open Floor Plan Layout
- 2 Private Offices
- Space is in Excellent Condition
- Kitchen
Cubes available - 11-6x6 cubes and 6-8x8 cubes. Kitchen with ample area for seating, 3 windowed and 3 interior offices, 2 conference rooms - one large, one small - entrance separate than reception room, IT room storage and copy area. Lovely open space with lots of natural light in the bullpen area!
- Listed lease rate plus proportional share of electrical cost
- Fits 11 - 50 People
- 2 Conference Rooms
- Kitchen
- Partially Built-Out as Standard Office
- 6 Private Offices
- 17 Workstations
- Fully Carpeted
Unit will be painted and new carpet. Currently has 3 offices and open bullpen area - has potential for 6 offices, conference room and reception. With this open plan, any type of buildout is possible should you require one.
- Listed lease rate plus proportional share of electrical cost
- Fits 5 - 15 People
- Fully Carpeted
- Mostly Open Floor Plan Layout
- Central Air and Heating
- Natural Light
| Space | Size | Term | Rent | Space Use | Condition | Available |
| 2nd Floor, Ste 212 | 2,100 SF | 1-10 Years | £12.23 /SF/PA £1.02 /SF/MO £131.64 /m²/PA £10.97 /m²/MO £25,682 /PA £2,140 /MO | Office | - | Now |
| 3rd Floor, Ste 302 | 4,209 SF | Negotiable | £12.23 /SF/PA £1.02 /SF/MO £131.64 /m²/PA £10.97 /m²/MO £51,474 /PA £4,289 /MO | Office | Partial Build-Out | 01/04/2025 |
| 3rd Floor, Ste 330 | 1,518 SF | 1-10 Years | £12.23 /SF/PA £1.02 /SF/MO £131.64 /m²/PA £10.97 /m²/MO £18,564 /PA £1,547 /MO | Office | - | Now |
| 4th Floor, Ste 402 | 4,380-6,233 SF | 1-10 Years | £12.23 /SF/PA £1.02 /SF/MO £131.64 /m²/PA £10.97 /m²/MO £76,226 /PA £6,352 /MO | Office | Partial Build-Out | Now |
| 4th Floor, Ste 460 | 1,853 SF | 1-10 Years | £12.23 /SF/PA £1.02 /SF/MO £131.64 /m²/PA £10.97 /m²/MO £22,661 /PA £1,888 /MO | Office | Shell Space | Now |
2nd Floor, Ste 212
| Size |
| 2,100 SF |
| Term |
| 1-10 Years |
| Rent |
| £12.23 /SF/PA £1.02 /SF/MO £131.64 /m²/PA £10.97 /m²/MO £25,682 /PA £2,140 /MO |
| Space Use |
| Office |
| Condition |
| - |
| Available |
| Now |
3rd Floor, Ste 302
| Size |
| 4,209 SF |
| Term |
| Negotiable |
| Rent |
| £12.23 /SF/PA £1.02 /SF/MO £131.64 /m²/PA £10.97 /m²/MO £51,474 /PA £4,289 /MO |
| Space Use |
| Office |
| Condition |
| Partial Build-Out |
| Available |
| 01/04/2025 |
3rd Floor, Ste 330
| Size |
| 1,518 SF |
| Term |
| 1-10 Years |
| Rent |
| £12.23 /SF/PA £1.02 /SF/MO £131.64 /m²/PA £10.97 /m²/MO £18,564 /PA £1,547 /MO |
| Space Use |
| Office |
| Condition |
| - |
| Available |
| Now |
4th Floor, Ste 402
| Size |
| 4,380-6,233 SF |
| Term |
| 1-10 Years |
| Rent |
| £12.23 /SF/PA £1.02 /SF/MO £131.64 /m²/PA £10.97 /m²/MO £76,226 /PA £6,352 /MO |
| Space Use |
| Office |
| Condition |
| Partial Build-Out |
| Available |
| Now |
4th Floor, Ste 460
| Size |
| 1,853 SF |
| Term |
| 1-10 Years |
| Rent |
| £12.23 /SF/PA £1.02 /SF/MO £131.64 /m²/PA £10.97 /m²/MO £22,661 /PA £1,888 /MO |
| Space Use |
| Office |
| Condition |
| Shell Space |
| Available |
| Now |
2nd Floor, Ste 212
| Size | 2,100 SF |
| Term | 1-10 Years |
| Rent | £12.23 /SF/PA |
| Space Use | Office |
| Condition | - |
| Available | Now |
Details to Follow
- Listed lease rate plus proportional share of electrical cost
- Fits 3 - 15 People
3rd Floor, Ste 302
| Size | 4,209 SF |
| Term | Negotiable |
| Rent | £12.23 /SF/PA |
| Space Use | Office |
| Condition | Partial Build-Out |
| Available | 01/04/2025 |
The full suite - 4,209rsf - this suite has two entrances and has potential to be whatever your needs are! Currently 10 offices - 8 of which have windows - 2 interior - 1 of which would make a lovely conference room. Has kitchen and running water in one other area. There are two open space for cubes - one area could house approximately 5 to 6 and the other - approximately 10. Great potential here!
- Listed lease rate plus proportional share of electrical cost
- Partially Built-Out as Professional Services Office
- Fits 11 - 34 People
- 10 Private Offices
- 1 Conference Room
- 15 Workstations
- Central Air and Heating
- Reception Area
- Kitchen
- Print/Copy Room
- Fully Carpeted
- Corner Space
- Natural Light
- After Hours HVAC Available
- Emergency Lighting
- Open-Plan
3rd Floor, Ste 330
| Size | 1,518 SF |
| Term | 1-10 Years |
| Rent | £12.23 /SF/PA |
| Space Use | Office |
| Condition | - |
| Available | Now |
Lovely space, great carpeting, full kitchen and bullpen area - has cubes currently or build out is available. This suite not only has a kitchen, it has a 40' window line offering a bright and sunny environment along with a great view.
- Listed lease rate plus proportional share of electrical cost
- Mostly Open Floor Plan Layout
- Fits 12 - 15 People
- 2 Private Offices
- 8 Workstations
- Space is in Excellent Condition
- Central Air Conditioning
- Kitchen
- Fully Carpeted
4th Floor, Ste 402
| Size | 4,380-6,233 SF |
| Term | 1-10 Years |
| Rent | £12.23 /SF/PA |
| Space Use | Office |
| Condition | Partial Build-Out |
| Available | Now |
Cubes available - 11-6x6 cubes and 6-8x8 cubes. Kitchen with ample area for seating, 3 windowed and 3 interior offices, 2 conference rooms - one large, one small - entrance separate than reception room, IT room storage and copy area. Lovely open space with lots of natural light in the bullpen area!
- Listed lease rate plus proportional share of electrical cost
- Partially Built-Out as Standard Office
- Fits 11 - 50 People
- 6 Private Offices
- 2 Conference Rooms
- 17 Workstations
- Kitchen
- Fully Carpeted
4th Floor, Ste 460
| Size | 1,853 SF |
| Term | 1-10 Years |
| Rent | £12.23 /SF/PA |
| Space Use | Office |
| Condition | Shell Space |
| Available | Now |
Unit will be painted and new carpet. Currently has 3 offices and open bullpen area - has potential for 6 offices, conference room and reception. With this open plan, any type of buildout is possible should you require one.
- Listed lease rate plus proportional share of electrical cost
- Mostly Open Floor Plan Layout
- Fits 5 - 15 People
- Central Air and Heating
- Fully Carpeted
- Natural Light
Property Overview
Professional Suite available In Solon Ohio. 90% of the tenants are long standing businesses and have been leasing their offices with us for years. Building has an upgraded A/ C and Heat systems. Upgraded Power backup systems. The building is located in the Commercial corridor where You will find thousands of offices including Nestle, Tarket North America, Cleveland Clinic, Oracle corporation, Wincom Technology and so many others. The demographics are outstanding. Solon has the best public Schools in Cuyahoga county and top 5 in the State. Solon has a population of 23,929 with a median household income of $114,000 Contact us for more information 216-545-5898
- 24 Hour Access
- Banking
- Bus Route
- Conferencing Facility
- Property Manager on Site
PROPERTY FACTS
Presented by
JMR Commercial
Solon Building | 6001 Cochran Rd
Hmm, there seems to have been an error sending your message. Please try again.
Thanks! Your message was sent.











