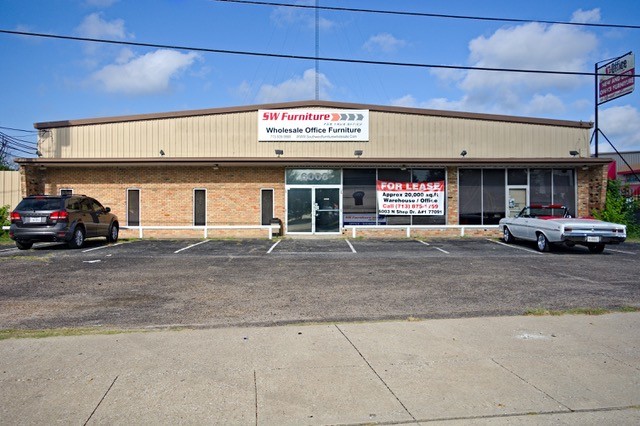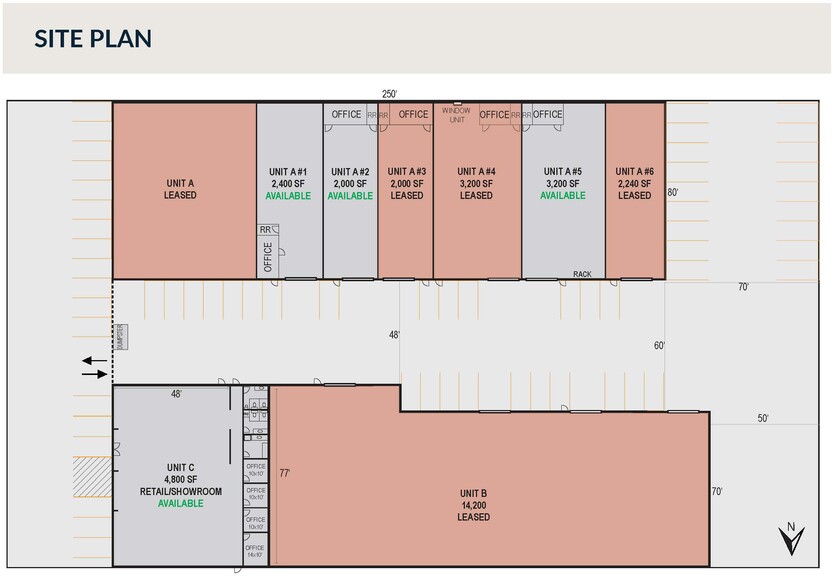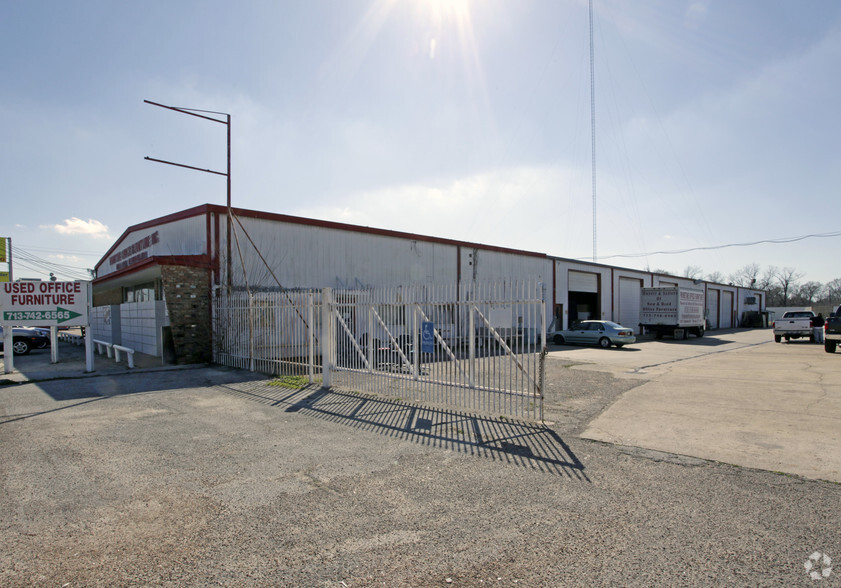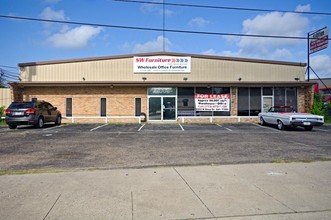
This feature is unavailable at the moment.
We apologize, but the feature you are trying to access is currently unavailable. We are aware of this issue and our team is working hard to resolve the matter.
Please check back in a few minutes. We apologize for the inconvenience.
- LoopNet Team
thank you

Your email has been sent!
6003 N Shepherd Dr Houston, TX 77091
2,000 - 12,400 SF of Space Available



Park Highlights
- Light Industrial
- Grade Level
- Signage Available
- Retail Frontage
- Surface Parking
PARK FACTS
Features and Amenities
- 24 Hour Access
- Fenced Lot
- Signage
- Air Conditioning
all available spaces(4)
Display Rent as
- Space
- Size
- Term
- Rent
- Space Use
- Condition
- Available
THIS 2,400 SF UNIT COMES WITH 250 SF OFFICE/ FRONT SALES AREA WITH ONE RESTROOM AND THE REMAINING 2,150 SF IS WAREHOUSE SPACE WITH ONE 14X14’ BAY DOOR. UNITS # 1&2 could be combined for 4,400 SF total.
- Lease rate does not include utilities, property expenses or building services
- 1 Level Access Door
- Includes 250 SF of dedicated office space
THIS 2,000 SF UNIT COMES WITH 250 SF OFFICE WITH ONE RESTROOM AND THE REMAINING 1,750 SF IS WAREHOUSE SPACE WITH ONE 14X14’ BAY DOOR. UNITS # 1&2 could be combined for 4,400 SF total.
- Lease rate does not include utilities, property expenses or building services
- 1 Level Access Door
- Includes 250 SF of dedicated office space
THIS 3,200 SF UNIT COMES WITH 200 SF OFFICE WITH ONE RESTROOM AND THE REMAINING 3,000 SF IS WAREHOUSE SPACE WITH ONE 14X14’ BAY DOOR. UNITS 4&5 could be combined for 6,400 SF total.
- Lease rate does not include utilities, property expenses or building services
- 1 Level Access Door
- Includes 200 SF of dedicated office space
- Central Air Conditioning
| Space | Size | Term | Rent | Space Use | Condition | Available |
| 1st Floor - 1 | 2,400 SF | Negotiable | Upon Application Upon Application Upon Application Upon Application Upon Application Upon Application | Industrial | Full Build-Out | Now |
| 1st Floor - 2 | 2,000 SF | Negotiable | Upon Application Upon Application Upon Application Upon Application Upon Application Upon Application | Industrial | Full Build-Out | Now |
| 1st Floor - 5 | 3,200 SF | Negotiable | Upon Application Upon Application Upon Application Upon Application Upon Application Upon Application | Industrial | Full Build-Out | Now |
6003 N Shepherd Dr - 1st Floor - 1
6003 N Shepherd Dr - 1st Floor - 2
6003 N Shepherd Dr - 1st Floor - 5
- Space
- Size
- Term
- Rent
- Space Use
- Condition
- Available
This 4,800 SF retail/showroom comes with 4 offices, two restrooms, and a kitchen.
- Includes 800 SF of dedicated office space
- Kitchen
- Wheelchair Accessible
- Central Air and Heating
- Drop Ceilings
| Space | Size | Term | Rent | Space Use | Condition | Available |
| 1st Floor - C | 4,800 SF | Negotiable | Upon Application Upon Application Upon Application Upon Application Upon Application Upon Application | Light Industrial | Full Build-Out | Now |
6003 N Shepherd Dr - 1st Floor - C
6003 N Shepherd Dr - 1st Floor - 1
| Size | 2,400 SF |
| Term | Negotiable |
| Rent | Upon Application |
| Space Use | Industrial |
| Condition | Full Build-Out |
| Available | Now |
THIS 2,400 SF UNIT COMES WITH 250 SF OFFICE/ FRONT SALES AREA WITH ONE RESTROOM AND THE REMAINING 2,150 SF IS WAREHOUSE SPACE WITH ONE 14X14’ BAY DOOR. UNITS # 1&2 could be combined for 4,400 SF total.
- Lease rate does not include utilities, property expenses or building services
- Includes 250 SF of dedicated office space
- 1 Level Access Door
6003 N Shepherd Dr - 1st Floor - 2
| Size | 2,000 SF |
| Term | Negotiable |
| Rent | Upon Application |
| Space Use | Industrial |
| Condition | Full Build-Out |
| Available | Now |
THIS 2,000 SF UNIT COMES WITH 250 SF OFFICE WITH ONE RESTROOM AND THE REMAINING 1,750 SF IS WAREHOUSE SPACE WITH ONE 14X14’ BAY DOOR. UNITS # 1&2 could be combined for 4,400 SF total.
- Lease rate does not include utilities, property expenses or building services
- Includes 250 SF of dedicated office space
- 1 Level Access Door
6003 N Shepherd Dr - 1st Floor - 5
| Size | 3,200 SF |
| Term | Negotiable |
| Rent | Upon Application |
| Space Use | Industrial |
| Condition | Full Build-Out |
| Available | Now |
THIS 3,200 SF UNIT COMES WITH 200 SF OFFICE WITH ONE RESTROOM AND THE REMAINING 3,000 SF IS WAREHOUSE SPACE WITH ONE 14X14’ BAY DOOR. UNITS 4&5 could be combined for 6,400 SF total.
- Lease rate does not include utilities, property expenses or building services
- Includes 200 SF of dedicated office space
- 1 Level Access Door
- Central Air Conditioning
6003 N Shepherd Dr - 1st Floor - C
| Size | 4,800 SF |
| Term | Negotiable |
| Rent | Upon Application |
| Space Use | Light Industrial |
| Condition | Full Build-Out |
| Available | Now |
This 4,800 SF retail/showroom comes with 4 offices, two restrooms, and a kitchen.
- Includes 800 SF of dedicated office space
- Central Air and Heating
- Kitchen
- Drop Ceilings
- Wheelchair Accessible
SITE PLAN
Park Overview
This multi-tenant business park strategically located along N Shepherd Dr only 1 mile to I-45, 3 miles to 610, and 6 miles to beltway 8. The park offers turn-key leasing opportunities with spaces ranging from 2,000 SF up to 4,800 SF. Key features include front loading 14’W x 14’H grade level doors, 20ft warehouse clear height, very well insulated, and is fully fenced and gated. Light Industrial / Flex / Showroom / Retail Frontage; Overhead doors in all suites. Steel Frame with concrete facade.
Presented by

6003 N Shepherd Dr | Houston, TX 77091
Hmm, there seems to have been an error sending your message. Please try again.
Thanks! Your message was sent.












