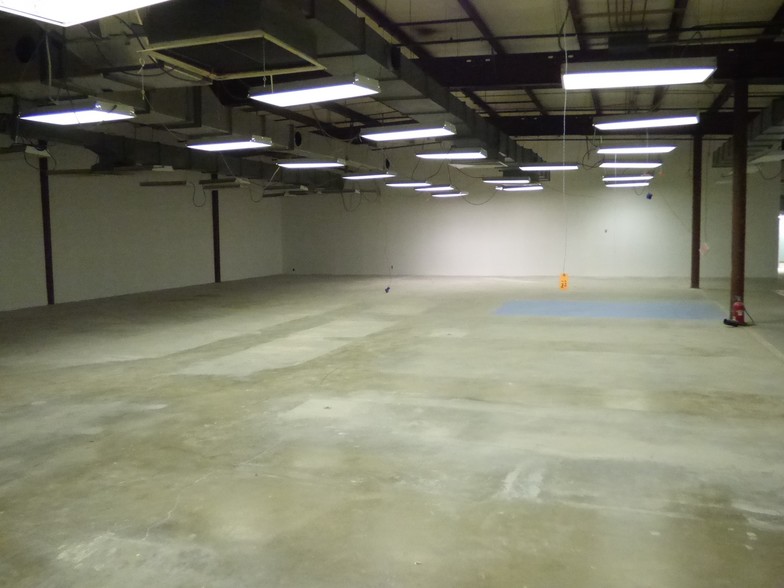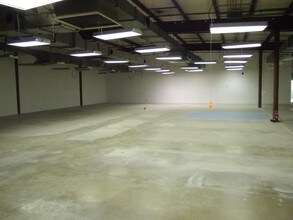
This feature is unavailable at the moment.
We apologize, but the feature you are trying to access is currently unavailable. We are aware of this issue and our team is working hard to resolve the matter.
Please check back in a few minutes. We apologize for the inconvenience.
- LoopNet Team
thank you

Your email has been sent!
601 Montgomery Ave
7,100 SF of Industrial Space Available in Pennsburg, PA 18073

Highlights
- The property offers 7,100 SF of versatile warehouse and manufacturing space, complemented by approximately 500 SF of dedicated office space.
- Equipped with a convenient 8' x 10' loading dock, facilitating efficient loading and unloading of goods.
- The property offers ample parking with 15 spaces, accommodating both employees and visitors comfortably.
- The warehouse features ceiling heights ranging from 16' to 18', providing ample vertical space for storage and manufacturing operations.
- The facility includes a private entrance, enhancing security and access control for tenants and employees.
- Zoned LI-Light Industrial in Upper Hanover Township, allowing for a variety of uses including manufacturing, warehouse, and production activities.
Features
all available space(1)
Display Rent as
- Space
- Size
- Term
- Rent
- Space Use
- Condition
- Available
This versatile property offers 7,100 SF of warehouse and manufacturing space, complemented by an additional 500 SF of office area. The facility boasts ceiling heights ranging from 16’ to 18’, providing ample vertical space for a variety of industrial uses. The property features a private entrance for enhanced security and one 8’ x 10’ loading dock, ensuring smooth operations and efficient logistics.
- Lease rate does not include utilities, property expenses or building services
- Includes 500 SF of dedicated office space
| Space | Size | Term | Rent | Space Use | Condition | Available |
| 1st Floor | 7,100 SF | Negotiable | £7.82 /SF/PA £0.65 /SF/MO £84.22 /m²/PA £7.02 /m²/MO £55,554 /PA £4,629 /MO | Industrial | Full Build-Out | 30 Days |
1st Floor
| Size |
| 7,100 SF |
| Term |
| Negotiable |
| Rent |
| £7.82 /SF/PA £0.65 /SF/MO £84.22 /m²/PA £7.02 /m²/MO £55,554 /PA £4,629 /MO |
| Space Use |
| Industrial |
| Condition |
| Full Build-Out |
| Available |
| 30 Days |
1st Floor
| Size | 7,100 SF |
| Term | Negotiable |
| Rent | £7.82 /SF/PA |
| Space Use | Industrial |
| Condition | Full Build-Out |
| Available | 30 Days |
This versatile property offers 7,100 SF of warehouse and manufacturing space, complemented by an additional 500 SF of office area. The facility boasts ceiling heights ranging from 16’ to 18’, providing ample vertical space for a variety of industrial uses. The property features a private entrance for enhanced security and one 8’ x 10’ loading dock, ensuring smooth operations and efficient logistics.
- Lease rate does not include utilities, property expenses or building services
- Includes 500 SF of dedicated office space
Property Overview
This strategically located warehouse and manufacturing property offers a highly functional space with 7,100 SF of warehouse and manufacturing area, plus approximately 500 SF of office space. With ceiling heights of 16' to 18', the facility accommodates a wide range of industrial needs. The building features an 8' x 10' loading dock and a private entrance, enhancing operational efficiency and security. The space benefits from separately metered utilities, including PPL Electric with 3 Phase power and 400 Amps, supporting robust electrical demands. The property includes ample parking with 15 spaces, ensuring convenient access for employees and visitors. Zoned LI-Light Industrial in Upper Hanover Township, the property supports a variety of uses such as manufacturing, warehouse operations, and production. Public utilities, including water and sewer, are available, reducing maintenance concerns. Additionally, the building’s strategic location offers quick access to major routes, providing connectivity to nearby markets and business hubs.
Warehouse FACILITY FACTS
Presented by

601 Montgomery Ave
Hmm, there seems to have been an error sending your message. Please try again.
Thanks! Your message was sent.


