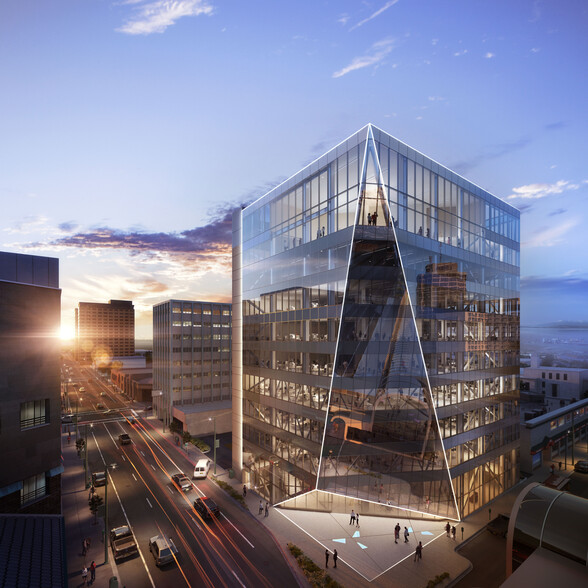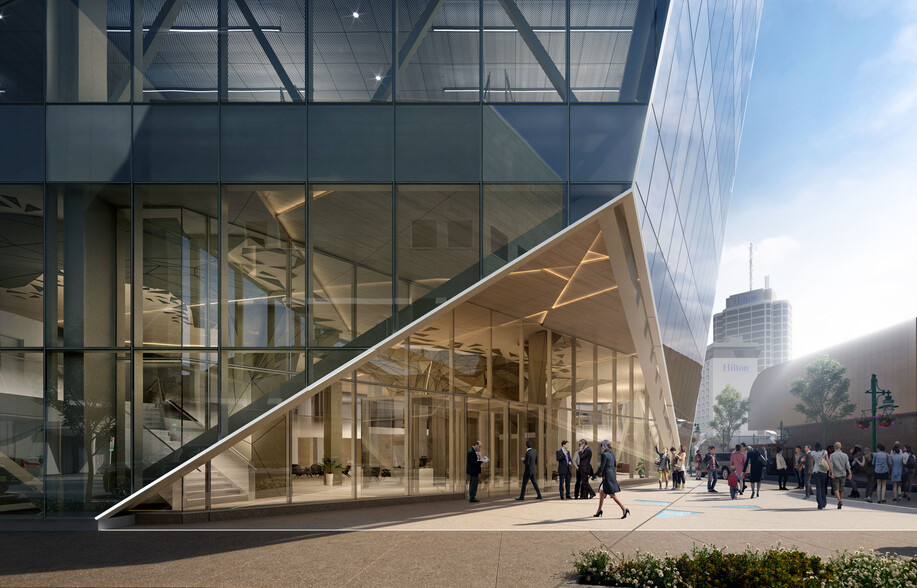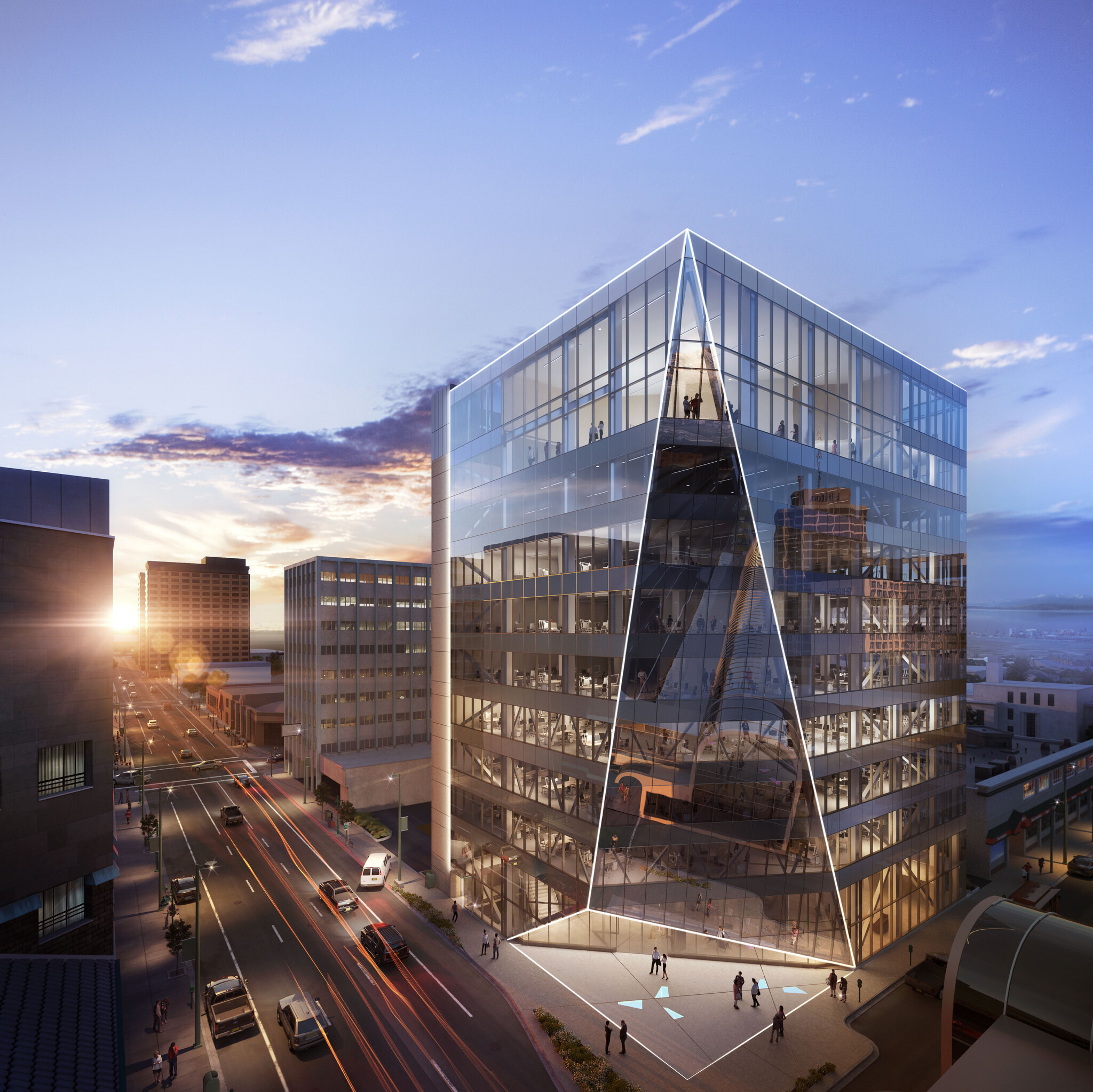Key Bank Plaza 601 W 5th Ave 2,000 - 18,370 SF of 4-Star Space Available in Anchorage, AK 99501


ALL AVAILABLE SPACES(3)
Display Rent as
- SPACE
- SIZE
- TERM
- RENT
- SPACE USE
- CONDITION
- AVAILABLE
Ideal for a large assembly meeting hall connected by a monumental stair linking the basement, 1st floor and the mezzanine level.
- Rate includes utilities, building services and property expenses
- 1 Private Office
- 1 Workstation
- Can be combined with additional space(s) for up to 16,370 SF of adjacent space
- Mostly Open Floor Plan Layout
- 1 Conference Room
- Space is in Excellent Condition
- Central Air and Heating
- Lease rate does not include utilities, property expenses or building services
- Central Air and Heating
- Fully Built-Out as Standard Retail Space
Security and building concierge, coffee shop, other retail and service type tenants.
- Rate includes utilities, building services and property expenses
- Can be combined with additional space(s) for up to 16,370 SF of adjacent space
- Private Restrooms
- Corner Space
- Emergency Lighting
- Automatic Blinds
- Private Restrooms
- Space is in Excellent Condition
- Central Air and Heating
- Closed Circuit Television Monitoring (CCTV)
- Exposed Ceiling
- After Hours HVAC Available
- Basement
- Wheelchair Accessible
| Space | Size | Term | Rent | Space Use | Condition | Available |
| Basement | 4,000 SF | Negotiable | £31.66 /SF/PA | Office | Shell Space | 01/05/2025 |
| 1st Floor | 2,000 SF | Negotiable | £45.23 /SF/PA | Retail | Full Build-Out | 01/05/2025 |
| 2nd Floor | 12,370 SF | Negotiable | £39.35 /SF/PA | Retail | Shell Space | 01/05/2025 |
Basement
| Size |
| 4,000 SF |
| Term |
| Negotiable |
| Rent |
| £31.66 /SF/PA |
| Space Use |
| Office |
| Condition |
| Shell Space |
| Available |
| 01/05/2025 |
1st Floor
| Size |
| 2,000 SF |
| Term |
| Negotiable |
| Rent |
| £45.23 /SF/PA |
| Space Use |
| Retail |
| Condition |
| Full Build-Out |
| Available |
| 01/05/2025 |
2nd Floor
| Size |
| 12,370 SF |
| Term |
| Negotiable |
| Rent |
| £39.35 /SF/PA |
| Space Use |
| Retail |
| Condition |
| Shell Space |
| Available |
| 01/05/2025 |
PROPERTY OVERVIEW
The 601 W. 5th Avenue Building will consist of: a) retrofit of the existing 9-storey building, including all new state-of-the-art MEP (mechanical, electrical, and plumbing) systems, modernization of three (3) existing elevators, as well as new structural supports for the new emergency stairwell and one (1) new oversized service elevator on the north side of the building; b) expansion of a new 9-storey addition to the west of the existing building, over the property’s open plaza area. The all-new Building which will accommodate over 120,000 square feet of office and ground floor retail space in the heart of downtown, will be wrapped with a high-performance glass curtain wall on the North, South and East sides.




