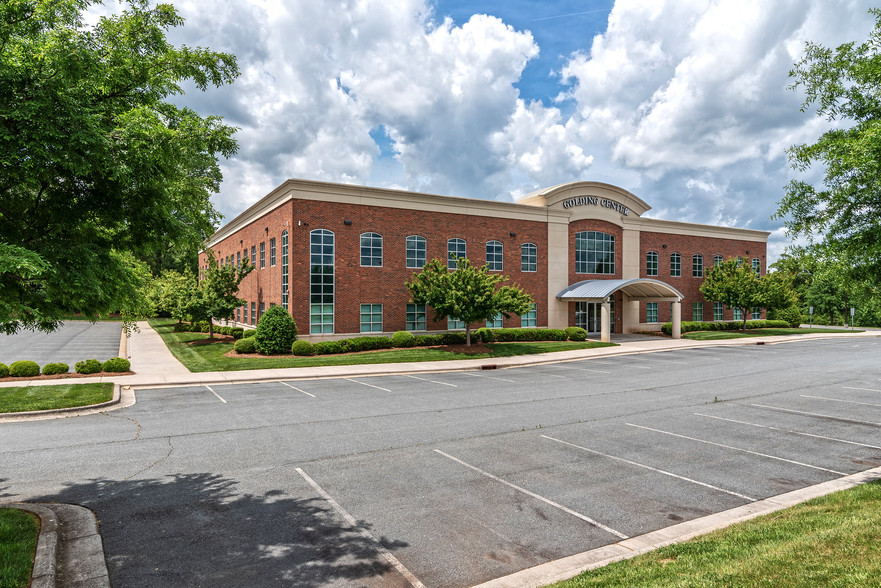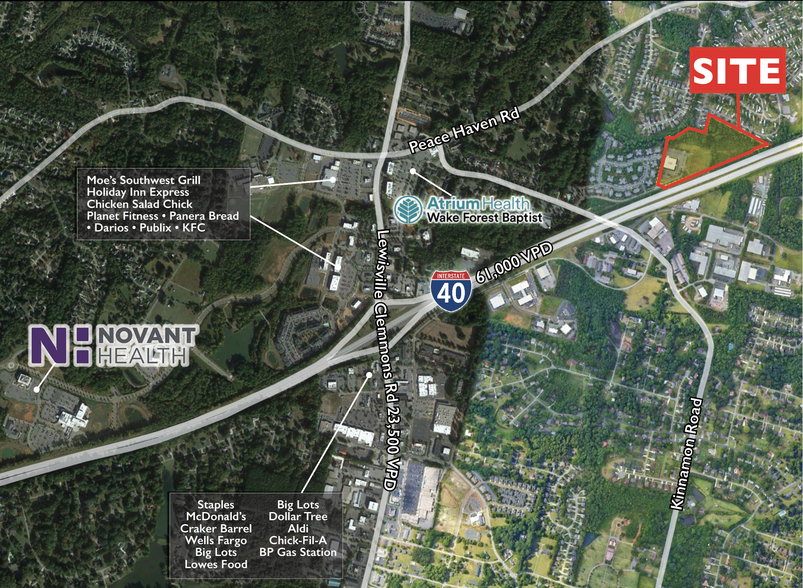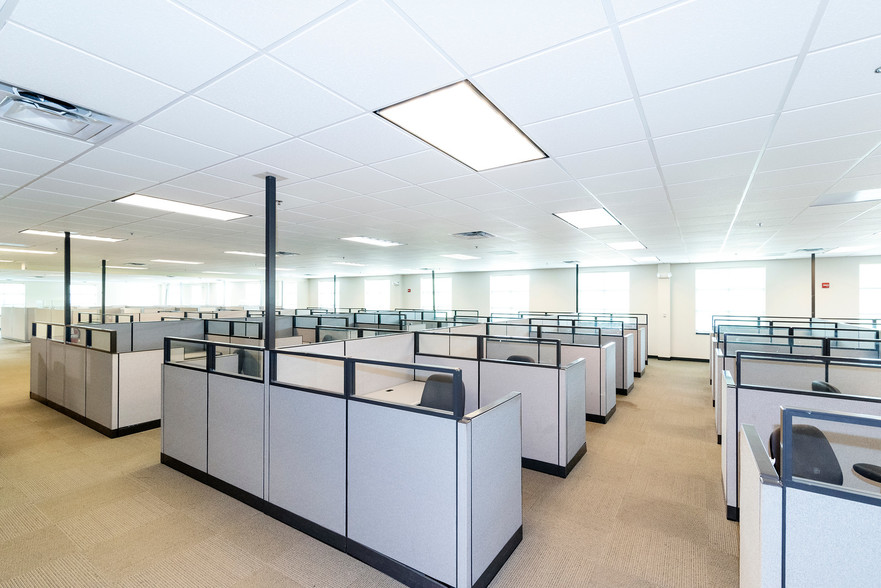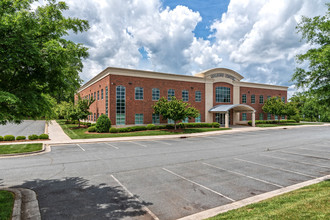
This feature is unavailable at the moment.
We apologize, but the feature you are trying to access is currently unavailable. We are aware of this issue and our team is working hard to resolve the matter.
Please check back in a few minutes. We apologize for the inconvenience.
- LoopNet Team
thank you

Your email has been sent!
Golding Center- Phase I 6010 Golding Center Dr
500,000 SF Office Building Winston-Salem, NC 27103 £9,464,055 (£19/SF)



Investment Highlights
- Open Floorplan
- Elevator
- Card reader entry system and exterior security cameras
- Fiber-optic, 200 kw back-up generator with UPS switchgear system
- Sprinklered
- IT rooms with dedicated cooling
Executive Summary
Property Facts
Amenities
- Controlled Access
- Central Heating
- Air Conditioning
- Smoke Detector
Space Availability
- Space
- Size
- Space Use
- Condition
- Available
Modern two story office building with open floorplan. Fiber-optic, 200 kw back up generator with UPS switchgear system, elevator, sprinklered, 480/277v and 208/120v 3p. 4w. electrical service. IT rooms on each floor with dedicated cooling. Card reader entry system and exterior security cameras in place. Formerly BB&T (Sheffield) call center; ideal for corporate campus. Expandable by 75,000± SF. Excellent exposure to I-40 with 63,000± cars/day.
Modern two story office building with open floorplan. Fiber-optic, 200 kw back up generator with UPS switchgear system, elevator, sprinklered, 480/277v and 208/120v 3p. 4w. electrical service. IT rooms on each floor with dedicated cooling. Card reader entry system and exterior security cameras in place. Formerly BB&T (Sheffield) call center; ideal for corporate campus. Expandable by 75,000± SF. Excellent exposure to I-40 with 63,000± cars/day.
| Space | Size | Space Use | Condition | Available |
| 1st Floor | 25,000 SF | Office | - | Now |
| 2nd Floor | 25,000 SF | Office | - | Now |
1st Floor
| Size |
| 25,000 SF |
| Space Use |
| Office |
| Condition |
| - |
| Available |
| Now |
2nd Floor
| Size |
| 25,000 SF |
| Space Use |
| Office |
| Condition |
| - |
| Available |
| Now |
1st Floor
| Size | 25,000 SF |
| Space Use | Office |
| Condition | - |
| Available | Now |
Modern two story office building with open floorplan. Fiber-optic, 200 kw back up generator with UPS switchgear system, elevator, sprinklered, 480/277v and 208/120v 3p. 4w. electrical service. IT rooms on each floor with dedicated cooling. Card reader entry system and exterior security cameras in place. Formerly BB&T (Sheffield) call center; ideal for corporate campus. Expandable by 75,000± SF. Excellent exposure to I-40 with 63,000± cars/day.
2nd Floor
| Size | 25,000 SF |
| Space Use | Office |
| Condition | - |
| Available | Now |
Modern two story office building with open floorplan. Fiber-optic, 200 kw back up generator with UPS switchgear system, elevator, sprinklered, 480/277v and 208/120v 3p. 4w. electrical service. IT rooms on each floor with dedicated cooling. Card reader entry system and exterior security cameras in place. Formerly BB&T (Sheffield) call center; ideal for corporate campus. Expandable by 75,000± SF. Excellent exposure to I-40 with 63,000± cars/day.
PROPERTY TAXES
| Parcel Number | 5893-47-1975 | Improvements Assessment | £3,270,484 |
| Land Assessment | £377,931 | Total Assessment | £3,648,415 |
PROPERTY TAXES
Presented by

Golding Center- Phase I | 6010 Golding Center Dr
Hmm, there seems to have been an error sending your message. Please try again.
Thanks! Your message was sent.




