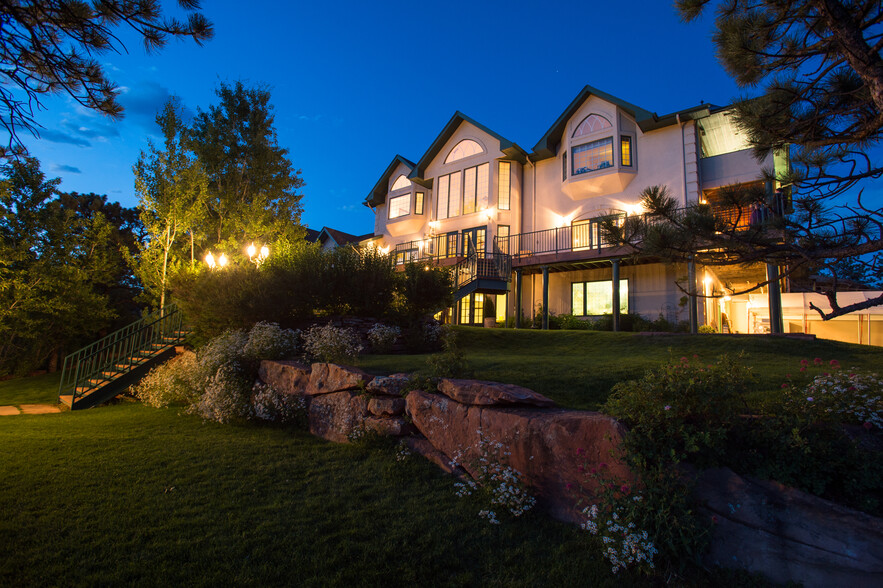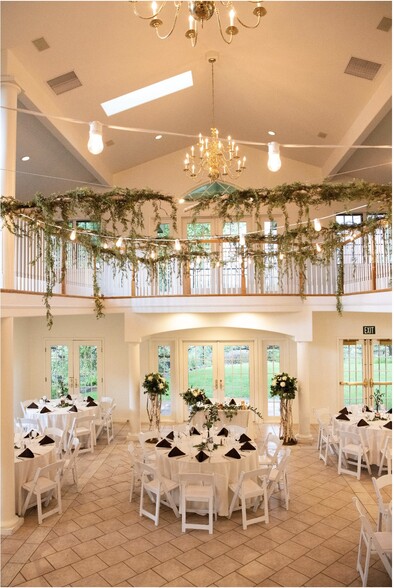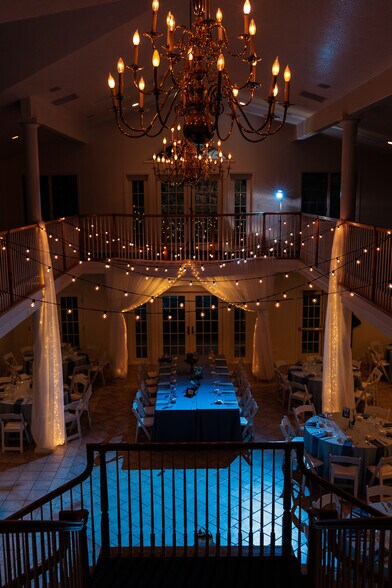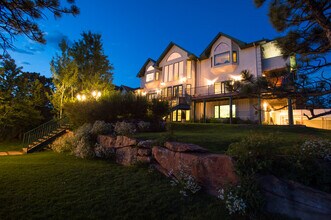
Lioncrest Manor | 603 Indian Lookout Rd
This feature is unavailable at the moment.
We apologize, but the feature you are trying to access is currently unavailable. We are aware of this issue and our team is working hard to resolve the matter.
Please check back in a few minutes. We apologize for the inconvenience.
- LoopNet Team
thank you

Your email has been sent!
Lioncrest Manor 603 Indian Lookout Rd
11,139 SF Retail Building Lyons, CO 80540 £6,220,478 (£558/SF)



Executive Summary
Rocky Mountain Grandeur at Lionscrest Manor is a picturesque Colorado wedding venue located in Boulder County within Town of Lyons. It's 35+ ACRES is nestled on a secluded plateau surrounded by Hall Ranch Open Space with spectacular 360 degree VIEWS including Longs Peak & Meeker! This premier venue has been family owned & operated for 29 years & has been the venue of choice for weddings, corporate retreats, filming locations and other events.
This exceptional & private estate can accommodate up to 250 people, and offers both indoor & outdoor options for your event. From the Grand entrance to the wrap-around decks, there is plenty of space for indoor/outdoor entertaining. The Grand Ballroom & reception area is 2 stories with dual staircases, Band/DJ stage, bar & a beautiful lawn for ceremonies or receptions.
The private owner's apartment has a commercial-grade kitchen on the main level with the living space on the upper level including a spacious living room with cozy gas fireplace, spacious bedroom with 5-piece bath and personal deck. This could also be a great space for a live-in property manager. The property has ample parking for events & there are multiple rooms for storage, office space, dressing rooms, a walk-in cooler, catering kitchen, delivery space, outbuildings for heavier equipment & so much more.
This exceptional & private estate can accommodate up to 250 people, and offers both indoor & outdoor options for your event. From the Grand entrance to the wrap-around decks, there is plenty of space for indoor/outdoor entertaining. The Grand Ballroom & reception area is 2 stories with dual staircases, Band/DJ stage, bar & a beautiful lawn for ceremonies or receptions.
The private owner's apartment has a commercial-grade kitchen on the main level with the living space on the upper level including a spacious living room with cozy gas fireplace, spacious bedroom with 5-piece bath and personal deck. This could also be a great space for a live-in property manager. The property has ample parking for events & there are multiple rooms for storage, office space, dressing rooms, a walk-in cooler, catering kitchen, delivery space, outbuildings for heavier equipment & so much more.
Financial Summary (Actual - 2023) |
Annual | Annual Per SF |
|---|---|---|
| Taxes |
£22,969

|
£2.06

|
| Operating Expenses |
-

|
-

|
| Total Expenses |
£22,969

|
£2.06

|
Financial Summary (Actual - 2023)
| Taxes | |
|---|---|
| Annual | £22,969 |
| Annual Per SF | £2.06 |
| Operating Expenses | |
|---|---|
| Annual | - |
| Annual Per SF | - |
| Total Expenses | |
|---|---|
| Annual | £22,969 |
| Annual Per SF | £2.06 |
Property Facts
Sale Type
Investment or Owner User
Property Type
Retail
Property Subtype
Freestanding
Building Size
11,139 SF
Building Class
B
Year Built
1994
Price
£6,220,478
Price Per SF
£558
Tenancy
Single
Number of Floors
3
Building FAR
0.01
Lot Size
35.09 AC
1 of 17
VIDEOS
3D TOUR
PHOTOS
STREET VIEW
STREET
MAP
Presented by

Lioncrest Manor | 603 Indian Lookout Rd
Already a member? Log In
Hmm, there seems to have been an error sending your message. Please try again.
Thanks! Your message was sent.





