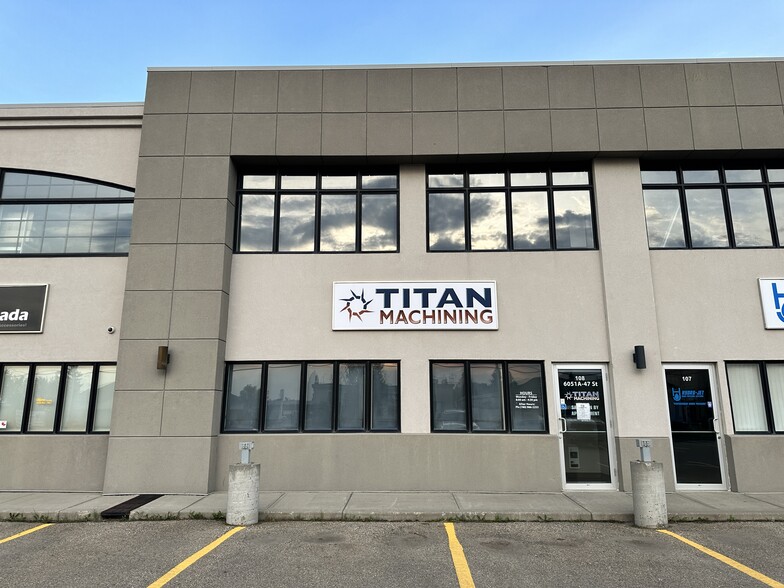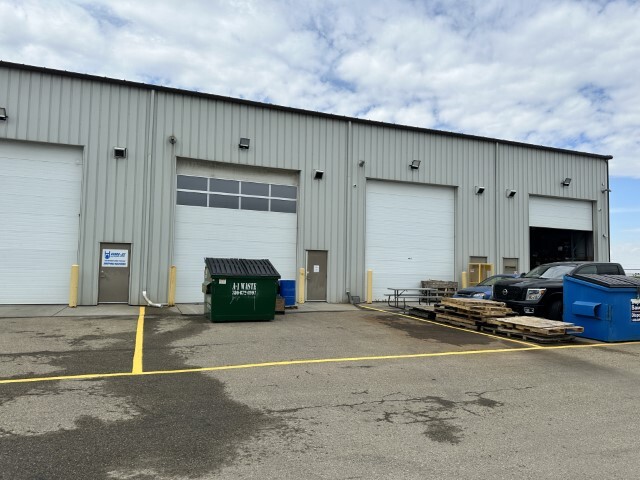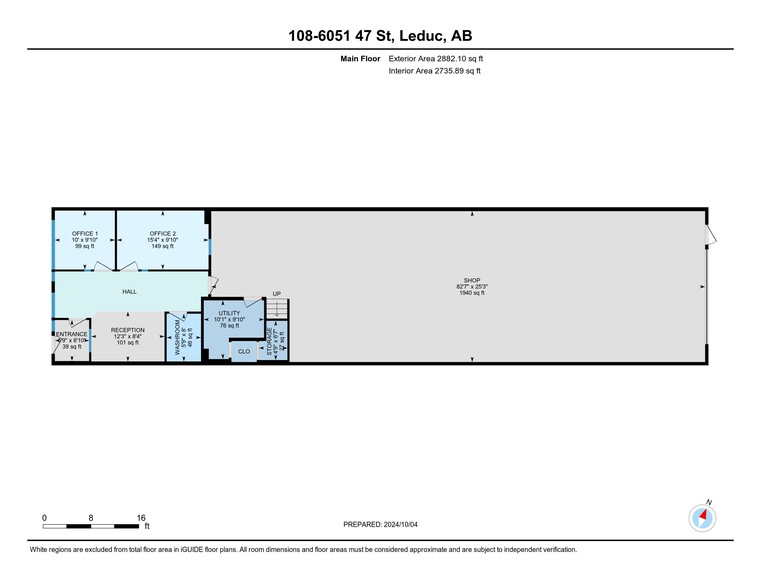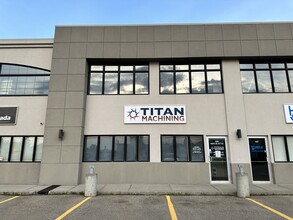
This feature is unavailable at the moment.
We apologize, but the feature you are trying to access is currently unavailable. We are aware of this issue and our team is working hard to resolve the matter.
Please check back in a few minutes. We apologize for the inconvenience.
- LoopNet Team
thank you

Your email has been sent!
6051 47th St
3,433 SF Industrial Unit Offered at £449,368 in Leduc, AB T9E 7A5



Investment Highlights
- 10 Ton Crane Ready
- Quick Possession
- First Row-High Visibility Location
Executive Summary
High-Visibility Commercial Property with Prime Exposure located in Jubilee Business Center. This steel frame building features a reception area, two offices, and a mezzanine level with a convenient kitchenette, making it ideal for a range of professional and commercial endeavors. Total of 3533 square feet: 2735 square foot main floor with shared office area and warehouse bay. 797 square feet of finished mezzanine space. 10 Ton Crane Ready. LED lighting. 16' (w) X 18' (H) OH door, 26' high ceilings, 3 phase 600V power, radiant heat, floor drain, City water & sewer, natural gas, phone, internet, sprinkler system throughout, security system rough-in. 2 assigned, energized parking stalls with plenty of additional customer parking. Located in Leduc, this property benefits from proximity to major transportation routes and amenities, facilitating ease of access and connectivity. An ideal investment opportunity for businesses looking to establish or expand their presence in a vibrant and growing community.
Property Facts
| Price | £449,368 | Sale Type | Owner User |
| Unit Size | 3,433 SF | Building Class | B |
| No. Units | 1 | Number of Floors | 2 |
| Total Building Size | 28,618 SF | Typical Floor Size | 28,618 SF |
| Property Type | Industrial (Unit) | Year Built | 2006 |
| Property Subtype | Service | Parking Ratio | 2.44/1,000 SF |
| Price | £449,368 |
| Unit Size | 3,433 SF |
| No. Units | 1 |
| Total Building Size | 28,618 SF |
| Property Type | Industrial (Unit) |
| Property Subtype | Service |
| Sale Type | Owner User |
| Building Class | B |
| Number of Floors | 2 |
| Typical Floor Size | 28,618 SF |
| Year Built | 2006 |
| Parking Ratio | 2.44/1,000 SF |
1 Unit Available
Unit 108
| Unit Size | 3,433 SF | Unit Use | Industrial |
| Price | £449,368 | Sale Type | Owner User |
| Price Per SF | £130.90 | No. Parking Spaces | 2 |
| Unit Size | 3,433 SF |
| Price | £449,368 |
| Price Per SF | £130.90 |
| Unit Use | Industrial |
| Sale Type | Owner User |
| No. Parking Spaces | 2 |
Description
High-Visibility Commercial Property with Prime Exposure located in Jubilee Business Center. This steel frame building features a reception area, two offices, and a mezzanine level with a convenient kitchenette, making it ideal for a range of professional and commercial endeavors. Total of 3433 square feet: 2739 square foot main floor with shared office area and warehouse bay. 694 square feet of finished mezzanine space. 10 Ton Crane Ready. LED lighting. 16' (w) X 18' (H) OH door, 26' high ceilings, 3 phase 600V power, radiant heat, floor drain, City water & sewer, natural gas, phone, internet, sprinkler system throughout, security system rough-in. 2 assigned, energized parking stalls with plenty of additional customer parking. Located in Leduc, this property benefits from proximity to major transportation routes and amenities, facilitating ease of access and connectivity. An ideal investment opportunity for businesses looking to establish or expand their presence in a vibrant and growing community.
Sale Notes
High-Visibility Commercial Property with Prime Exposure located in Jubilee Business Center. This steel frame building features a reception area, two offices, and a mezzanine level with a convenient kitchenette, making it ideal for a range of professional and commercial endeavors. Total of 3433 square feet: 2739 square foot main floor with shared office area and warehouse bay. 694 square feet of finished mezzanine space. 10 Ton Crane Ready. LED lighting. 16' (w) X 18' (H) OH door, 26' high ceilings, 3 phase 600V power, radiant heat, floor drain, City water & sewer, natural gas, phone, internet, sprinkler system throughout, security system rough-in. 2 assigned, energized parking stalls with plenty of additional customer parking. Located in Leduc, this property benefits from proximity to major transportation routes and amenities, facilitating ease of access and connectivity. An ideal investment opportunity for businesses looking to establish or expand their presence in a vibrant and growing community.
zoning
| Zoning Code | GC |
| GC |
Presented by
Maxwell Heritage Realty
6051 47th St
Hmm, there seems to have been an error sending your message. Please try again.
Thanks! Your message was sent.


