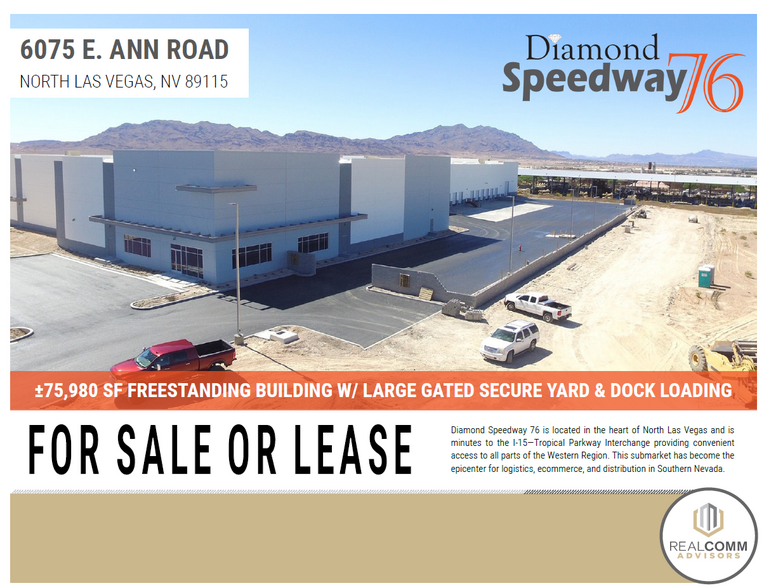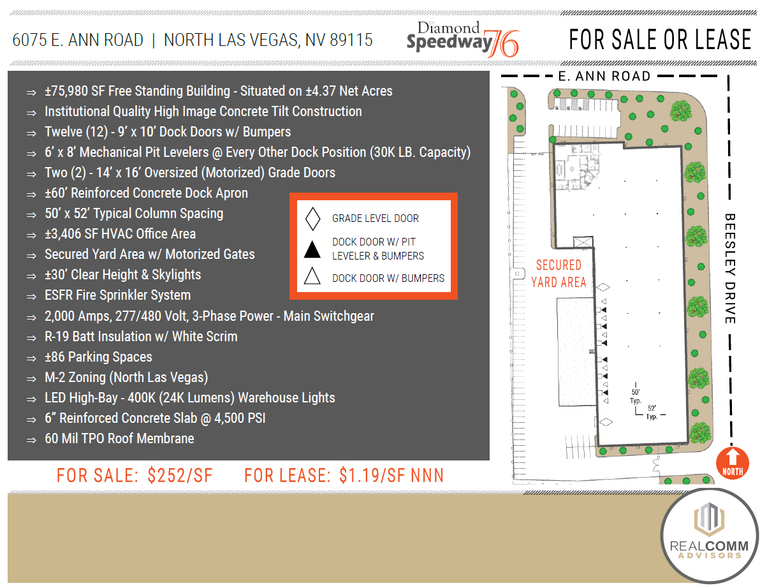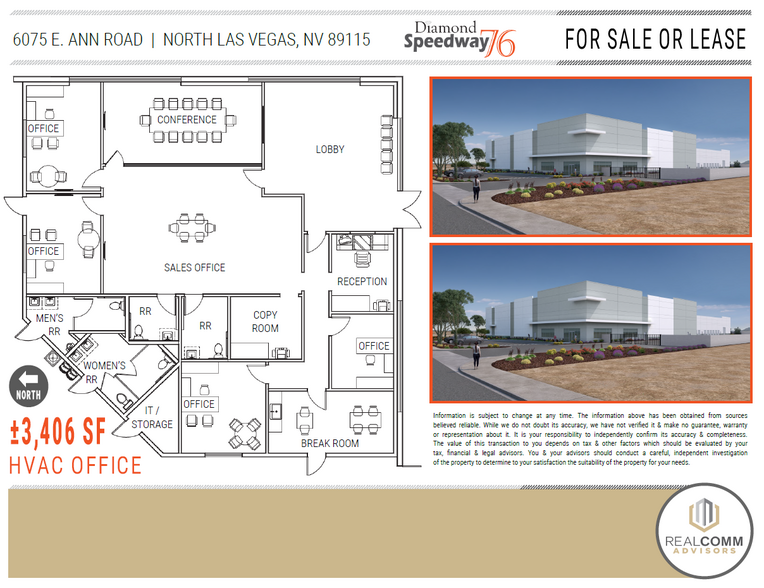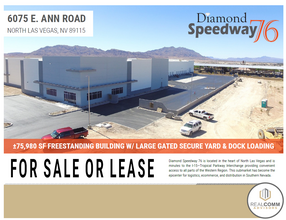
This feature is unavailable at the moment.
We apologize, but the feature you are trying to access is currently unavailable. We are aware of this issue and our team is working hard to resolve the matter.
Please check back in a few minutes. We apologize for the inconvenience.
- LoopNet Team
thank you

Your email has been sent!
75,980 SF Freestanding Building on 4.37 Acres 6075 E Ann Rd
75,980 SF of Industrial Space Available in Las Vegas, NV 89115



Highlights
- ±75,980 SF Free Standing Building - Situated on ±4.37 Net Acres
- 6’ x 8’ Mechanical Pit Levelers @ Every Other Dock Position (30K LB. Capacity)
- Secured Yard Area w/ Motorized Gates
- Twelve (12) - 9’ x 10’ Dock Doors w/ Bumpers
- Two (2) - 14’ x 16’ Oversized (Motorized) Grade Doors
- 2,000 Amps, 277/480 Volt, 3-Phase Power - Main Switchgear
Features
all available space(1)
Display Rent as
- Space
- Size
- Term
- Rent
- Space Use
- Condition
- Available
FOR SALE OR LEASE This 75,980 SF High-Image, Free Standing Building is Situated on 4.37 Net Acres and includes: ±3,406 SF of HVAC Office Space, Twelve (12) - 9’ x 10’ Dock Doors w/ Bumpers, 6’ x 8’ Mechanical Pit Levelers @ Every Other Dock Position (30K LB. Capacity), Two (2) - 14’ x 16’ Oversized (Motorized) Grade Doors, ±60’ Reinforced Concrete Dock Apron, 50’ x 52’ Typical Column Spacing, Secured Yard Area w/ Motorized Gates, ESFR Fire Sprinkler System, 2,000 Amps, 277/480 Volt, 3-Phase Power - Main Switchgear, R-19 Batt Insulation w/ White Scrim, ±86 Parking Spaces, LED High-Bay - 400K (24K Lumens) Warehouse Lights, 6” Reinforced Concrete Slab @ 4,500 PSI & 60 Mil TPO Roof Membrane.
- Lease rate does not include utilities, property expenses or building services
- 2 Level Access Doors
- 12 Loading Docks
- Reception Area
- Yard
- ±75,980 SF Free Standing Building - Situated on ±4
- 6’ x 8’ Mechanical Pit Levelers @ Every Other Dock
- Secured Yard Area w/ Motorized Gates
- Includes 3,406 SF of dedicated office space
- Space is in Excellent Condition
- Central Air Conditioning
- Private Restrooms
- Professional Lease
- Twelve (12) - 9’ x 10’ Dock Doors w/ Bumpers
- Two (2) - 14’ x 16’ Motorized Grade Doors
- ±30’ Clear Height & Skylights
| Space | Size | Term | Rent | Space Use | Condition | Available |
| 1st Floor - Entire Building | 75,980 SF | 3-10 Years | £11.27 /SF/PA £0.94 /SF/MO £121.28 /m²/PA £10.11 /m²/MO £856,061 /PA £71,338 /MO | Industrial | Shell Space | Now |
1st Floor - Entire Building
| Size |
| 75,980 SF |
| Term |
| 3-10 Years |
| Rent |
| £11.27 /SF/PA £0.94 /SF/MO £121.28 /m²/PA £10.11 /m²/MO £856,061 /PA £71,338 /MO |
| Space Use |
| Industrial |
| Condition |
| Shell Space |
| Available |
| Now |
1st Floor - Entire Building
| Size | 75,980 SF |
| Term | 3-10 Years |
| Rent | £11.27 /SF/PA |
| Space Use | Industrial |
| Condition | Shell Space |
| Available | Now |
FOR SALE OR LEASE This 75,980 SF High-Image, Free Standing Building is Situated on 4.37 Net Acres and includes: ±3,406 SF of HVAC Office Space, Twelve (12) - 9’ x 10’ Dock Doors w/ Bumpers, 6’ x 8’ Mechanical Pit Levelers @ Every Other Dock Position (30K LB. Capacity), Two (2) - 14’ x 16’ Oversized (Motorized) Grade Doors, ±60’ Reinforced Concrete Dock Apron, 50’ x 52’ Typical Column Spacing, Secured Yard Area w/ Motorized Gates, ESFR Fire Sprinkler System, 2,000 Amps, 277/480 Volt, 3-Phase Power - Main Switchgear, R-19 Batt Insulation w/ White Scrim, ±86 Parking Spaces, LED High-Bay - 400K (24K Lumens) Warehouse Lights, 6” Reinforced Concrete Slab @ 4,500 PSI & 60 Mil TPO Roof Membrane.
- Lease rate does not include utilities, property expenses or building services
- Includes 3,406 SF of dedicated office space
- 2 Level Access Doors
- Space is in Excellent Condition
- 12 Loading Docks
- Central Air Conditioning
- Reception Area
- Private Restrooms
- Yard
- Professional Lease
- ±75,980 SF Free Standing Building - Situated on ±4
- Twelve (12) - 9’ x 10’ Dock Doors w/ Bumpers
- 6’ x 8’ Mechanical Pit Levelers @ Every Other Dock
- Two (2) - 14’ x 16’ Motorized Grade Doors
- Secured Yard Area w/ Motorized Gates
- ±30’ Clear Height & Skylights
Property Overview
Diamond Speedway 76 is located in the heart of North Las Vegas and is minutes to the I-15—Tropical Parkway Interchange providing convenient access to all parts of the Western Region. This submarket has become the epicenter for logistics, ecommerce, and distribution in Southern Nevada.
Warehouse FACILITY FACTS
Presented by

75,980 SF Freestanding Building on 4.37 Acres | 6075 E Ann Rd
Hmm, there seems to have been an error sending your message. Please try again.
Thanks! Your message was sent.





