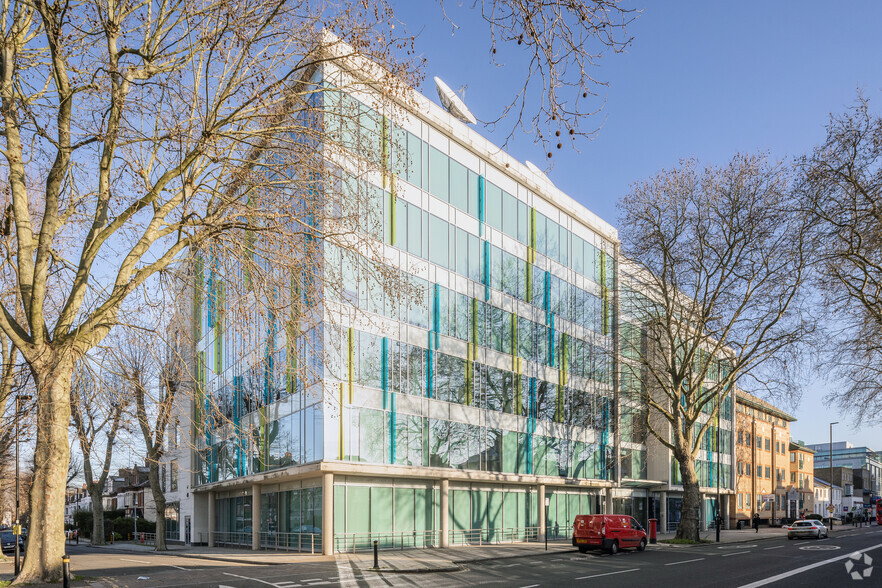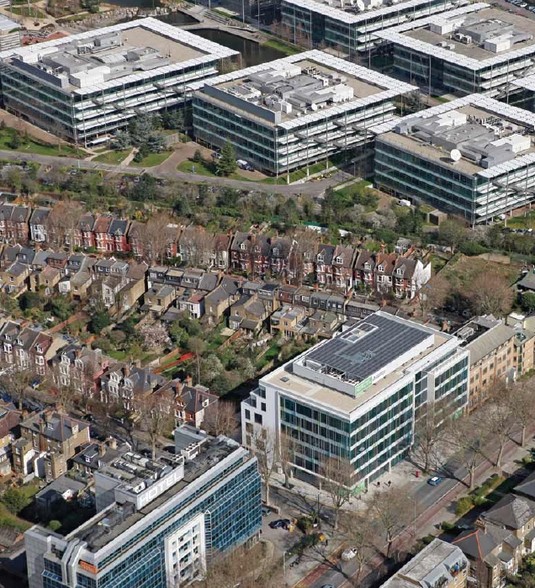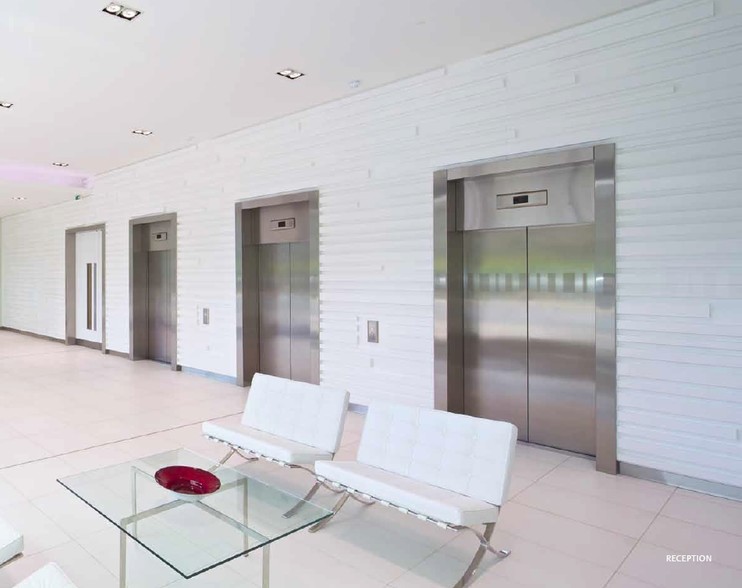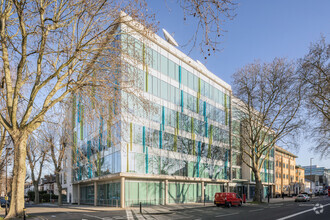
This feature is unavailable at the moment.
We apologize, but the feature you are trying to access is currently unavailable. We are aware of this issue and our team is working hard to resolve the matter.
Please check back in a few minutes. We apologize for the inconvenience.
- LoopNet Team
thank you

Your email has been sent!
Chiswick Green 610-624 Chiswick High Rd
11,534 - 68,905 SF of 4-Star Office Space Available in London W4 5RU



Highlights
- Close to Gunnersbury station
- Good local amenities
- Good transport links
all available spaces(5)
Display Rent as
- Space
- Size
- Term
- Rent
- Space Use
- Condition
- Available
Comprising office space. Available on a new lease for terms to be agreed.
- Use Class: E
- Open Floor Plan Layout
- Can be combined with additional space(s) for up to 68,905 SF of adjacent space
- Elevator Access
- Natural Light
- Shower Facilities
- Dimmable LG7 compliant lighting with motion
- 24 hour manned reception
- Partially Built-Out as Standard Office
- Fits 37 - 117 People
- Reception Area
- Raised Floor
- Bicycle Storage
- Heating & cooling via a 4 pipe fan coil system
- Full access raised floors
Comprising office space. Available on a new lease for terms to be agreed.
- Use Class: E
- Open Floor Plan Layout
- Can be combined with additional space(s) for up to 68,905 SF of adjacent space
- Elevator Access
- Natural Light
- Shower Facilities
- Dimmable LG7 compliant lighting with motion
- 24 hour manned reception
- Partially Built-Out as Standard Office
- Fits 37 - 118 People
- Reception Area
- Raised Floor
- Bicycle Storage
- Heating & cooling via a 4 pipe fan coil system
- Full access raised floors
Comprising office space. Available on a new lease for terms to be agreed.
- Use Class: E
- Open Floor Plan Layout
- Can be combined with additional space(s) for up to 68,905 SF of adjacent space
- Elevator Access
- Natural Light
- Shower Facilities
- Dimmable LG7 compliant lighting with motion
- 24 hour manned reception
- Partially Built-Out as Standard Office
- Fits 37 - 118 People
- Reception Area
- Raised Floor
- Bicycle Storage
- Heating & cooling via a 4 pipe fan coil system
- Full access raised floors
Comprising office space. Available on a new lease for terms to be agreed.
- Use Class: E
- Open Floor Plan Layout
- Can be combined with additional space(s) for up to 68,905 SF of adjacent space
- Elevator Access
- Natural Light
- Shower Facilities
- Dimmable LG7 compliant lighting with motion
- 24 hour manned reception
- Partially Built-Out as Standard Office
- Fits 34 - 108 People
- Reception Area
- Raised Floor
- Bicycle Storage
- Heating & cooling via a 4 pipe fan coil system
- Full access raised floors
Comprising office space. Available on a new lease for terms to be agreed.
- Use Class: E
- Open Floor Plan Layout
- Can be combined with additional space(s) for up to 68,905 SF of adjacent space
- Elevator Access
- Natural Light
- Shower Facilities
- Dimmable LG7 compliant lighting with motion
- 24 hour manned reception
- Partially Built-Out as Standard Office
- Fits 34 - 108 People
- Reception Area
- Raised Floor
- Bicycle Storage
- Heating & cooling via a 4 pipe fan coil system
- Full access raised floors
| Space | Size | Term | Rent | Space Use | Condition | Available |
| 1st Floor | 14,538 SF | Negotiable | £45.50 /SF/PA £3.79 /SF/MO £489.76 /m²/PA £40.81 /m²/MO £661,479 /PA £55,123 /MO | Office | Partial Build-Out | 30 Days |
| 2nd Floor | 14,711 SF | Negotiable | £45.50 /SF/PA £3.79 /SF/MO £489.76 /m²/PA £40.81 /m²/MO £669,351 /PA £55,779 /MO | Office | Partial Build-Out | 30 Days |
| 3rd Floor | 14,722 SF | Negotiable | £45.50 /SF/PA £3.79 /SF/MO £489.76 /m²/PA £40.81 /m²/MO £669,851 /PA £55,821 /MO | Office | Partial Build-Out | 30 Days |
| 4th Floor | 13,400 SF | Negotiable | £45.50 /SF/PA £3.79 /SF/MO £489.76 /m²/PA £40.81 /m²/MO £609,700 /PA £50,808 /MO | Office | Partial Build-Out | 30 Days |
| 5th Floor | 11,534 SF | Negotiable | £45.50 /SF/PA £3.79 /SF/MO £489.76 /m²/PA £40.81 /m²/MO £524,797 /PA £43,733 /MO | Office | Partial Build-Out | 30 Days |
1st Floor
| Size |
| 14,538 SF |
| Term |
| Negotiable |
| Rent |
| £45.50 /SF/PA £3.79 /SF/MO £489.76 /m²/PA £40.81 /m²/MO £661,479 /PA £55,123 /MO |
| Space Use |
| Office |
| Condition |
| Partial Build-Out |
| Available |
| 30 Days |
2nd Floor
| Size |
| 14,711 SF |
| Term |
| Negotiable |
| Rent |
| £45.50 /SF/PA £3.79 /SF/MO £489.76 /m²/PA £40.81 /m²/MO £669,351 /PA £55,779 /MO |
| Space Use |
| Office |
| Condition |
| Partial Build-Out |
| Available |
| 30 Days |
3rd Floor
| Size |
| 14,722 SF |
| Term |
| Negotiable |
| Rent |
| £45.50 /SF/PA £3.79 /SF/MO £489.76 /m²/PA £40.81 /m²/MO £669,851 /PA £55,821 /MO |
| Space Use |
| Office |
| Condition |
| Partial Build-Out |
| Available |
| 30 Days |
4th Floor
| Size |
| 13,400 SF |
| Term |
| Negotiable |
| Rent |
| £45.50 /SF/PA £3.79 /SF/MO £489.76 /m²/PA £40.81 /m²/MO £609,700 /PA £50,808 /MO |
| Space Use |
| Office |
| Condition |
| Partial Build-Out |
| Available |
| 30 Days |
5th Floor
| Size |
| 11,534 SF |
| Term |
| Negotiable |
| Rent |
| £45.50 /SF/PA £3.79 /SF/MO £489.76 /m²/PA £40.81 /m²/MO £524,797 /PA £43,733 /MO |
| Space Use |
| Office |
| Condition |
| Partial Build-Out |
| Available |
| 30 Days |
1st Floor
| Size | 14,538 SF |
| Term | Negotiable |
| Rent | £45.50 /SF/PA |
| Space Use | Office |
| Condition | Partial Build-Out |
| Available | 30 Days |
Comprising office space. Available on a new lease for terms to be agreed.
- Use Class: E
- Partially Built-Out as Standard Office
- Open Floor Plan Layout
- Fits 37 - 117 People
- Can be combined with additional space(s) for up to 68,905 SF of adjacent space
- Reception Area
- Elevator Access
- Raised Floor
- Natural Light
- Bicycle Storage
- Shower Facilities
- Heating & cooling via a 4 pipe fan coil system
- Dimmable LG7 compliant lighting with motion
- Full access raised floors
- 24 hour manned reception
2nd Floor
| Size | 14,711 SF |
| Term | Negotiable |
| Rent | £45.50 /SF/PA |
| Space Use | Office |
| Condition | Partial Build-Out |
| Available | 30 Days |
Comprising office space. Available on a new lease for terms to be agreed.
- Use Class: E
- Partially Built-Out as Standard Office
- Open Floor Plan Layout
- Fits 37 - 118 People
- Can be combined with additional space(s) for up to 68,905 SF of adjacent space
- Reception Area
- Elevator Access
- Raised Floor
- Natural Light
- Bicycle Storage
- Shower Facilities
- Heating & cooling via a 4 pipe fan coil system
- Dimmable LG7 compliant lighting with motion
- Full access raised floors
- 24 hour manned reception
3rd Floor
| Size | 14,722 SF |
| Term | Negotiable |
| Rent | £45.50 /SF/PA |
| Space Use | Office |
| Condition | Partial Build-Out |
| Available | 30 Days |
Comprising office space. Available on a new lease for terms to be agreed.
- Use Class: E
- Partially Built-Out as Standard Office
- Open Floor Plan Layout
- Fits 37 - 118 People
- Can be combined with additional space(s) for up to 68,905 SF of adjacent space
- Reception Area
- Elevator Access
- Raised Floor
- Natural Light
- Bicycle Storage
- Shower Facilities
- Heating & cooling via a 4 pipe fan coil system
- Dimmable LG7 compliant lighting with motion
- Full access raised floors
- 24 hour manned reception
4th Floor
| Size | 13,400 SF |
| Term | Negotiable |
| Rent | £45.50 /SF/PA |
| Space Use | Office |
| Condition | Partial Build-Out |
| Available | 30 Days |
Comprising office space. Available on a new lease for terms to be agreed.
- Use Class: E
- Partially Built-Out as Standard Office
- Open Floor Plan Layout
- Fits 34 - 108 People
- Can be combined with additional space(s) for up to 68,905 SF of adjacent space
- Reception Area
- Elevator Access
- Raised Floor
- Natural Light
- Bicycle Storage
- Shower Facilities
- Heating & cooling via a 4 pipe fan coil system
- Dimmable LG7 compliant lighting with motion
- Full access raised floors
- 24 hour manned reception
5th Floor
| Size | 11,534 SF |
| Term | Negotiable |
| Rent | £45.50 /SF/PA |
| Space Use | Office |
| Condition | Partial Build-Out |
| Available | 30 Days |
Comprising office space. Available on a new lease for terms to be agreed.
- Use Class: E
- Partially Built-Out as Standard Office
- Open Floor Plan Layout
- Fits 34 - 108 People
- Can be combined with additional space(s) for up to 68,905 SF of adjacent space
- Reception Area
- Elevator Access
- Raised Floor
- Natural Light
- Bicycle Storage
- Shower Facilities
- Heating & cooling via a 4 pipe fan coil system
- Dimmable LG7 compliant lighting with motion
- Full access raised floors
- 24 hour manned reception
Property Overview
Chiswick Green is located just off the A4 Chiswick Roundabout on the A315 Chiswick High Road providing fast access to the west end, Heathrow and the west via the M4 and M25. Central London is 6 miles away and H8athrow Airport is only 8 miles. On Chiswick High Road are an excellent selection of food, beverage, fashion and retail outlets. Numerous restaurants, including La Trompette, High Road House (part of Soho House Group) and Carvosso’s are available. There is an F45 and a Virgin Active Gym that offers training classes and a swimming pool that is only a 6 minute walk away in Chiswick Business Park.
- 24 Hour Access
- Controlled Access
- Raised Floor
- EPC - B
- Bicycle Storage
- DDA Compliant
- Demised WC facilities
- Lift Access
- Natural Light
- Shower Facilities
- Suspended Ceilings
- Air Conditioning
PROPERTY FACTS
Presented by

Chiswick Green | 610-624 Chiswick High Rd
Hmm, there seems to have been an error sending your message. Please try again.
Thanks! Your message was sent.




