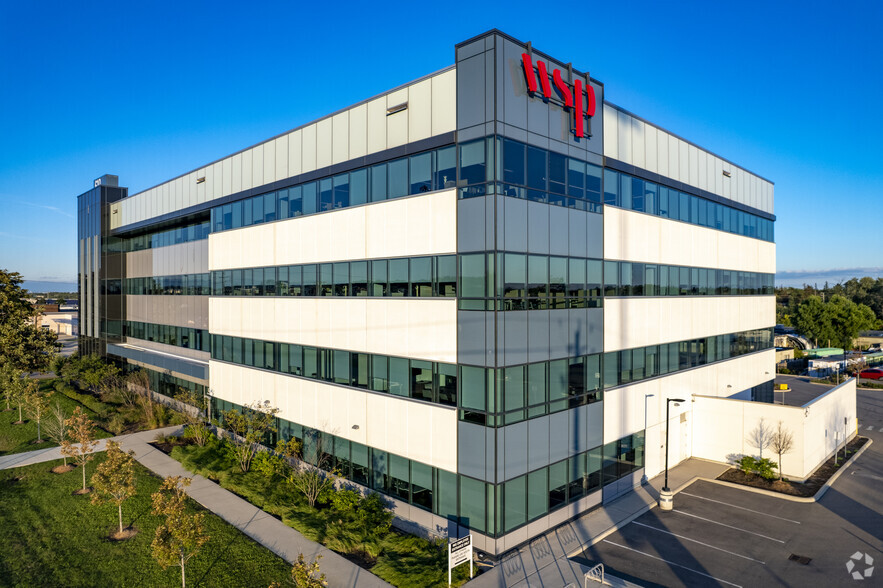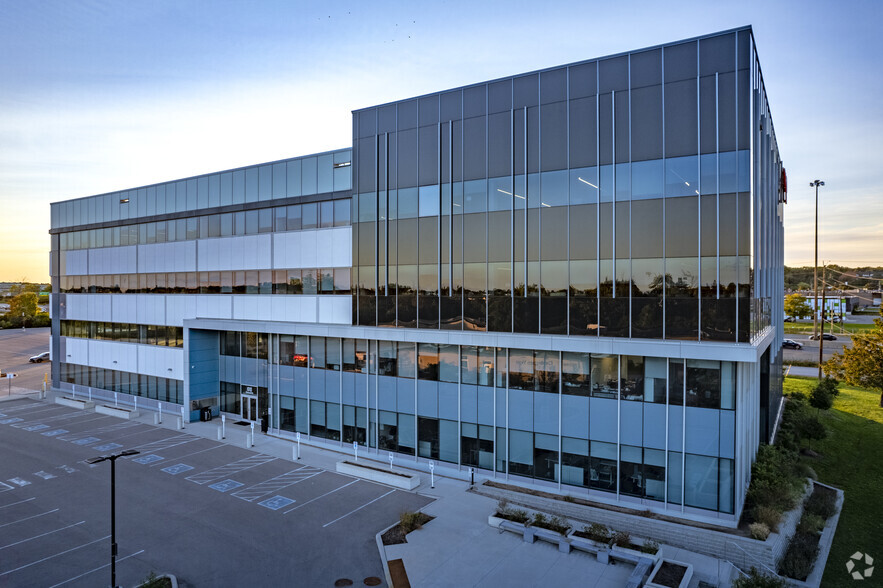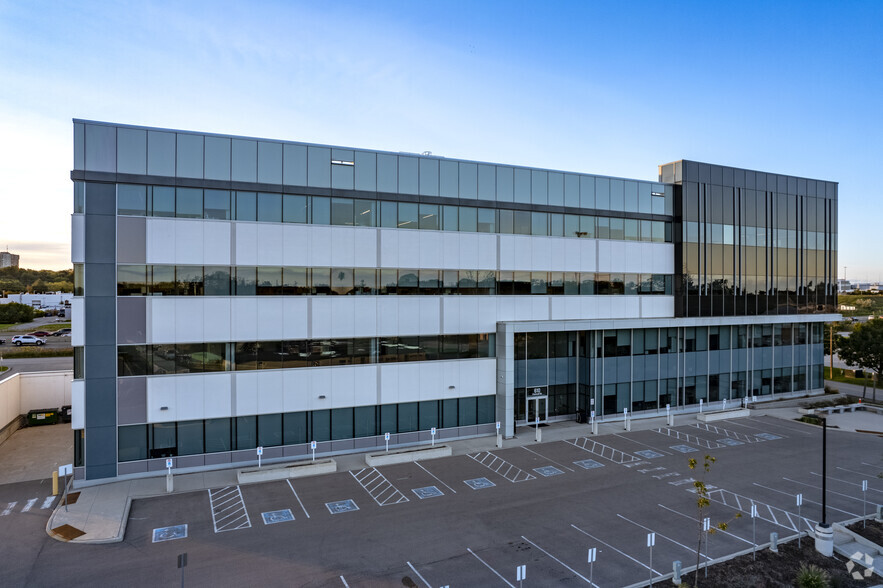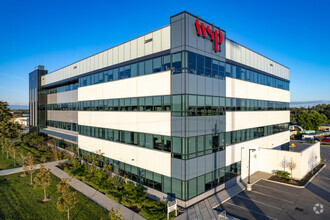
This feature is unavailable at the moment.
We apologize, but the feature you are trying to access is currently unavailable. We are aware of this issue and our team is working hard to resolve the matter.
Please check back in a few minutes. We apologize for the inconvenience.
- LoopNet Team
thank you

Your email has been sent!
610 Chartwell Rd
26,961 - 53,922 SF of Office Space Available in Oakville, ON L6J 2X6



Sublease Highlights
- Local Amenities
- High-End In Place Leasehold Improvements
- Efficient Floor Plan
all available spaces(2)
Display Rent as
- Space
- Size
- Term
- Rent
- Space Use
- Condition
- Available
Suite has Collaboration Space, Wellness Room, 3 Kitchenettes, divisible meeting rooms, breakout calling rooms
- Sublease space available from current tenant
- Mostly Open Floor Plan Layout
- Can be combined with additional space(s) for up to 53,922 SF of adjacent space
- Class-A office building built in 2017
- Partially Built-Out as Standard Office
- Fits 68 - 216 People
- Kitchen
Suite has Collaboration Space, Wellness Room, 3 Kitchenettes, divisible meeting rooms, breakout calling rooms
- Sublease space available from current tenant
- Mostly Open Floor Plan Layout
- Conference Rooms
- Kitchen
- Partially Built-Out as Standard Office
- Fits 68 - 216 People
- Can be combined with additional space(s) for up to 53,922 SF of adjacent space
- Class-A office building built in 2017
| Space | Size | Term | Rent | Space Use | Condition | Available |
| 3rd Floor, Ste 300 | 26,961 SF | Dec 2031 | Upon Application Upon Application Upon Application Upon Application Upon Application Upon Application | Office | Partial Build-Out | Now |
| 4th Floor, Ste 400 | 26,961 SF | Dec 2031 | Upon Application Upon Application Upon Application Upon Application Upon Application Upon Application | Office | Partial Build-Out | Now |
3rd Floor, Ste 300
| Size |
| 26,961 SF |
| Term |
| Dec 2031 |
| Rent |
| Upon Application Upon Application Upon Application Upon Application Upon Application Upon Application |
| Space Use |
| Office |
| Condition |
| Partial Build-Out |
| Available |
| Now |
4th Floor, Ste 400
| Size |
| 26,961 SF |
| Term |
| Dec 2031 |
| Rent |
| Upon Application Upon Application Upon Application Upon Application Upon Application Upon Application |
| Space Use |
| Office |
| Condition |
| Partial Build-Out |
| Available |
| Now |
3rd Floor, Ste 300
| Size | 26,961 SF |
| Term | Dec 2031 |
| Rent | Upon Application |
| Space Use | Office |
| Condition | Partial Build-Out |
| Available | Now |
Suite has Collaboration Space, Wellness Room, 3 Kitchenettes, divisible meeting rooms, breakout calling rooms
- Sublease space available from current tenant
- Partially Built-Out as Standard Office
- Mostly Open Floor Plan Layout
- Fits 68 - 216 People
- Can be combined with additional space(s) for up to 53,922 SF of adjacent space
- Kitchen
- Class-A office building built in 2017
4th Floor, Ste 400
| Size | 26,961 SF |
| Term | Dec 2031 |
| Rent | Upon Application |
| Space Use | Office |
| Condition | Partial Build-Out |
| Available | Now |
Suite has Collaboration Space, Wellness Room, 3 Kitchenettes, divisible meeting rooms, breakout calling rooms
- Sublease space available from current tenant
- Partially Built-Out as Standard Office
- Mostly Open Floor Plan Layout
- Fits 68 - 216 People
- Conference Rooms
- Can be combined with additional space(s) for up to 53,922 SF of adjacent space
- Kitchen
- Class-A office building built in 2017
Property Overview
Class A office building. Great location in Oakville, ON.
PROPERTY FACTS
Presented by

610 Chartwell Rd
Hmm, there seems to have been an error sending your message. Please try again.
Thanks! Your message was sent.





