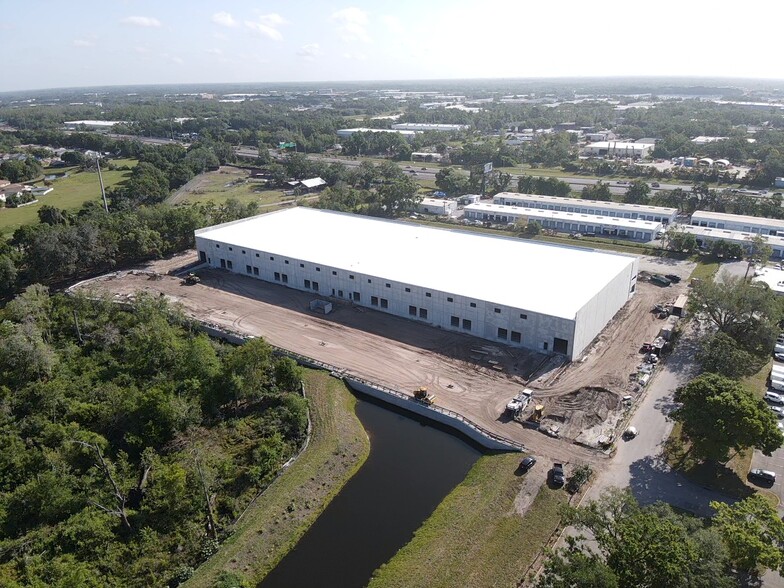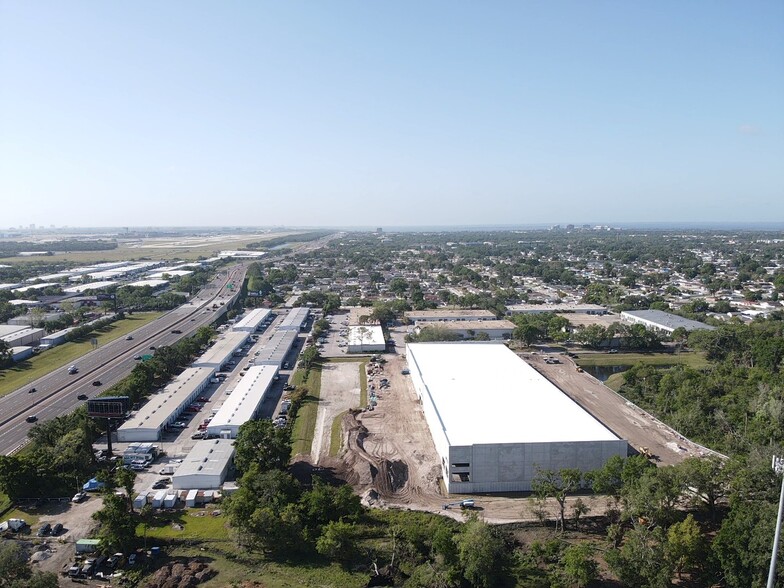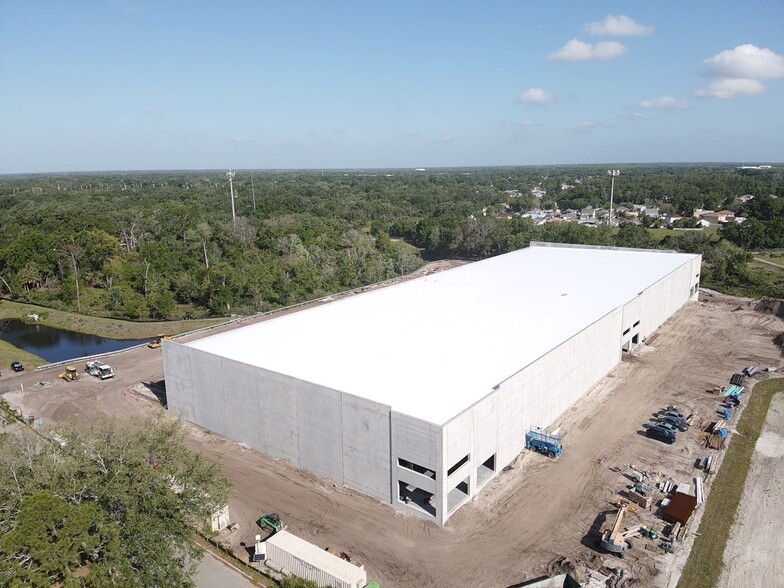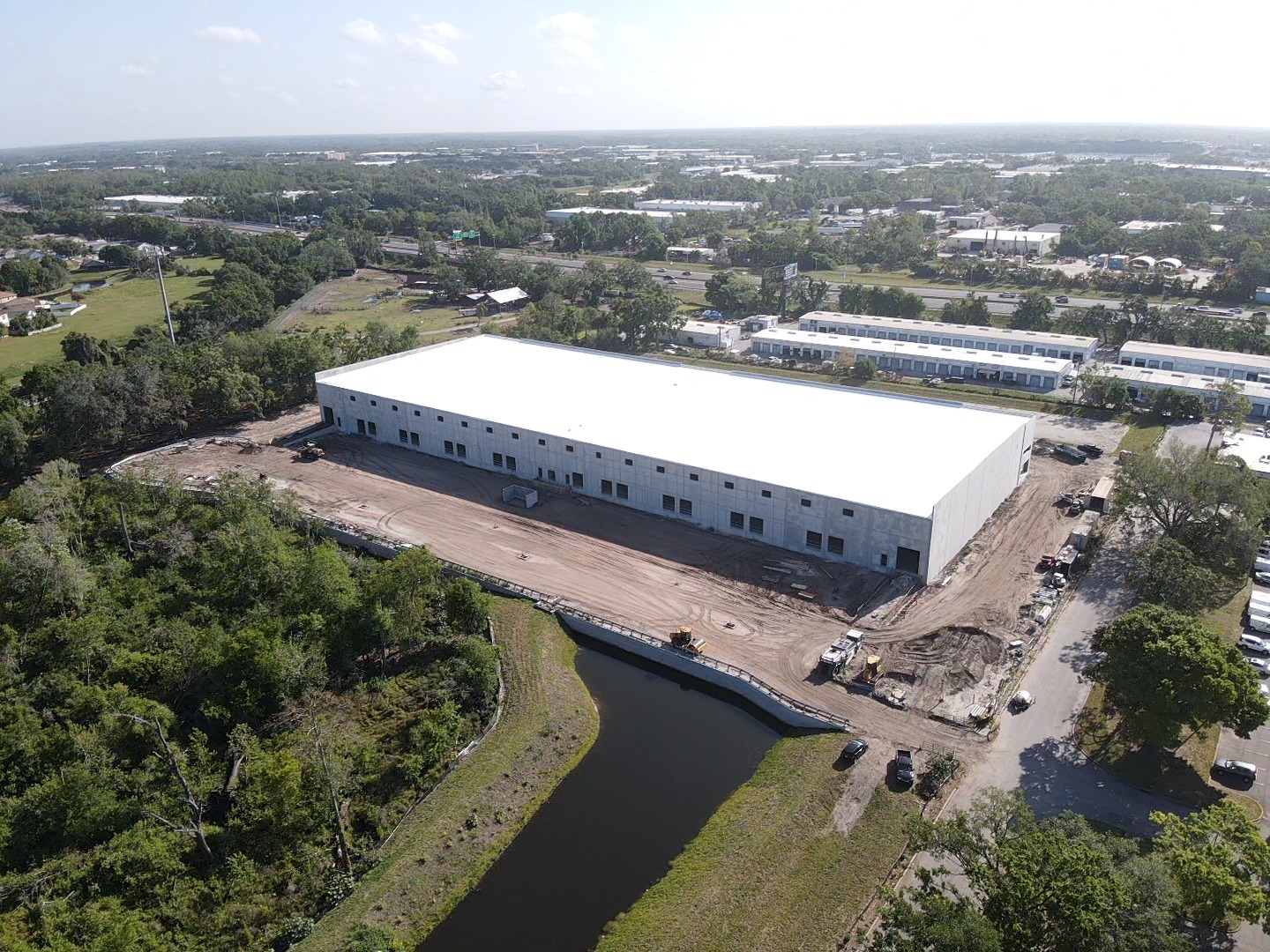TIA Executive Center 6101 Johns Rd 33,000 - 100,698 SF of 4-Star Industrial Space Available in Tampa, FL 33634



HIGHLIGHTS
- Proposed Class A distribution center.
- 32' clear height.
- 3 phase power. 1600A, 480V.
- Modern tilt-wall construction.
- ESFR sprinkler system.
FEATURES
ALL AVAILABLE SPACE(1)
Display Rent as
- SPACE
- SIZE
- TERM
- RENT
- SPACE USE
- CONDITION
- AVAILABLE
Class A industrial building that is situated in close proximity to the Tampa International Airport.
- Lease rate does not include utilities, property expenses or building services
- 2 Level Access Doors
- 16 Loading Docks
- 32' clear height.
- 2 drive ins.
- Includes 1,200 SF of dedicated office space
- Space is in Excellent Condition
- Central Air Conditioning
- 16 docks
| Space | Size | Term | Rent | Space Use | Condition | Available |
| 1st Floor | 33,000-100,698 SF | Negotiable | Upon Application | Industrial | Shell Space | 01/10/2025 |
1st Floor
| Size |
| 33,000-100,698 SF |
| Term |
| Negotiable |
| Rent |
| Upon Application |
| Space Use |
| Industrial |
| Condition |
| Shell Space |
| Available |
| 01/10/2025 |
PROPERTY OVERVIEW
Class A distribution center located on Johns Rd in Tampa, FL.







