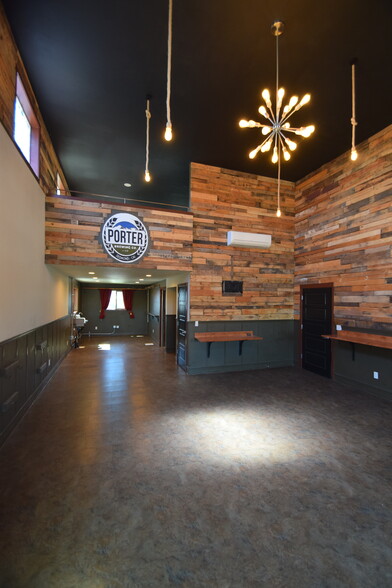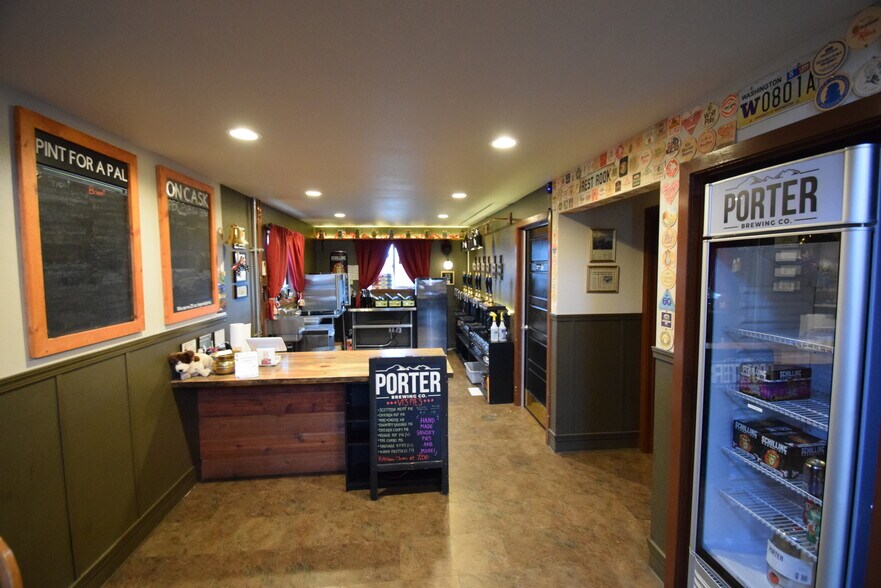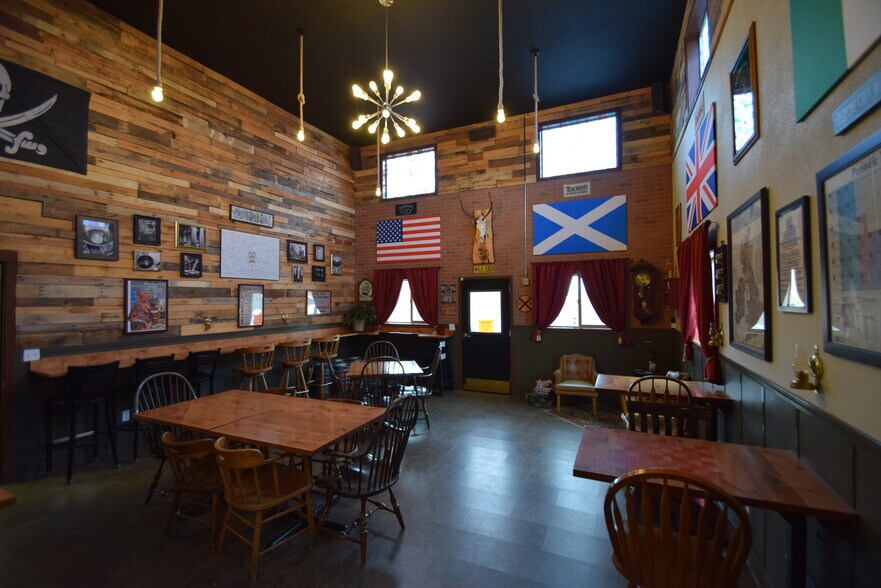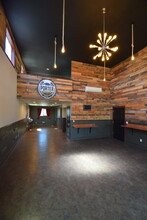
This feature is unavailable at the moment.
We apologize, but the feature you are trying to access is currently unavailable. We are aware of this issue and our team is working hard to resolve the matter.
Please check back in a few minutes. We apologize for the inconvenience.
- LoopNet Team
thank you

Your email has been sent!
Industrial Suite 611 NE Jackpine Ct
2,280 SF of Industrial Space Available in Redmond, OR 97756



Highlights
- Excellent access from Highway 97 north and southbound
- Permitted for food production/brewery
- Outdoor fenced and gravel covered area for outdoor events and gatherings
- Could be move-in ready Brewery/Tasting Room
- Tasting Room with separate entrance, utility connections for dishwasher, refrigerators, electrical
Features
all available space(1)
Display Rent as
- Space
- Size
- Term
- Rent
- Space Use
- Condition
- Available
Lease Rate Just Reduced: Suite includes the following amenities: 8 foot by 10 foot cold storage room, tasting room with separate entrance, utility connections for dishwasher, refrigerators, electrical and outdoor fenced & gravel covered area for outdoor events & gathering.
- Lease rate does not include utilities, property expenses or building services
- Space is in Excellent Condition
- 1 inch water line
- Floor drains and french drain
- Roof top solar panel offsetting electrical expense
- 1 Level Access Door
- 14 foot roll up door
- Permitted for food production/brewery
- 200 amp electrical panel
| Space | Size | Term | Rent | Space Use | Condition | Available |
| 1st Floor - A-2 | 2,280 SF | Negotiable | £9.42 /SF/PA £0.78 /SF/MO £101.39 /m²/PA £8.45 /m²/MO £21,477 /PA £1,790 /MO | Industrial | Full Build-Out | Now |
1st Floor - A-2
| Size |
| 2,280 SF |
| Term |
| Negotiable |
| Rent |
| £9.42 /SF/PA £0.78 /SF/MO £101.39 /m²/PA £8.45 /m²/MO £21,477 /PA £1,790 /MO |
| Space Use |
| Industrial |
| Condition |
| Full Build-Out |
| Available |
| Now |
1st Floor - A-2
| Size | 2,280 SF |
| Term | Negotiable |
| Rent | £9.42 /SF/PA |
| Space Use | Industrial |
| Condition | Full Build-Out |
| Available | Now |
Lease Rate Just Reduced: Suite includes the following amenities: 8 foot by 10 foot cold storage room, tasting room with separate entrance, utility connections for dishwasher, refrigerators, electrical and outdoor fenced & gravel covered area for outdoor events & gathering.
- Lease rate does not include utilities, property expenses or building services
- 1 Level Access Door
- Space is in Excellent Condition
- 14 foot roll up door
- 1 inch water line
- Permitted for food production/brewery
- Floor drains and french drain
- 200 amp electrical panel
- Roof top solar panel offsetting electrical expense
Property Overview
NEW REDUCED LEASE RATE: Located in Jackpine Industrial Park-Centrally located, great Tenant Mix in Park. New Modern Construction Built in 2016 » Building A - Suite 2: 2,280 +/- SF » Available 05/01/2023 • Excellent visibility & access to Highway 97 north and south bound • Zoning: M1 - Light Industrial Outdoor fenced and graveled covered area for outdoor events and gatherings. Turn-key, great signage, bring your brewery/tasting room to Redmond, this is unique one-of-a-kind opportunities. Good central location with ease of all main arterials. This is definitely a must see! Move -in Ready Brewery/Tasting Room! Call listing Broker for details. This location has excellent access from Highway 97 northbound and very good access to Highway 97 Southbound.
Distribution FACILITY FACTS
Presented by

Industrial Suite | 611 NE Jackpine Ct
Hmm, there seems to have been an error sending your message. Please try again.
Thanks! Your message was sent.





