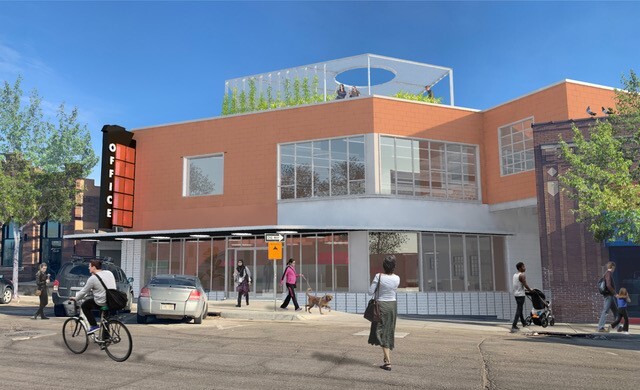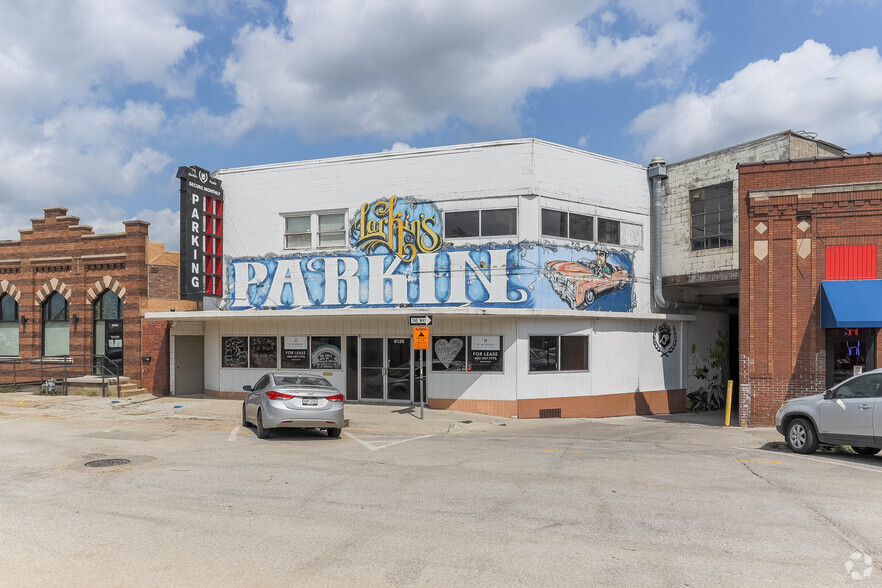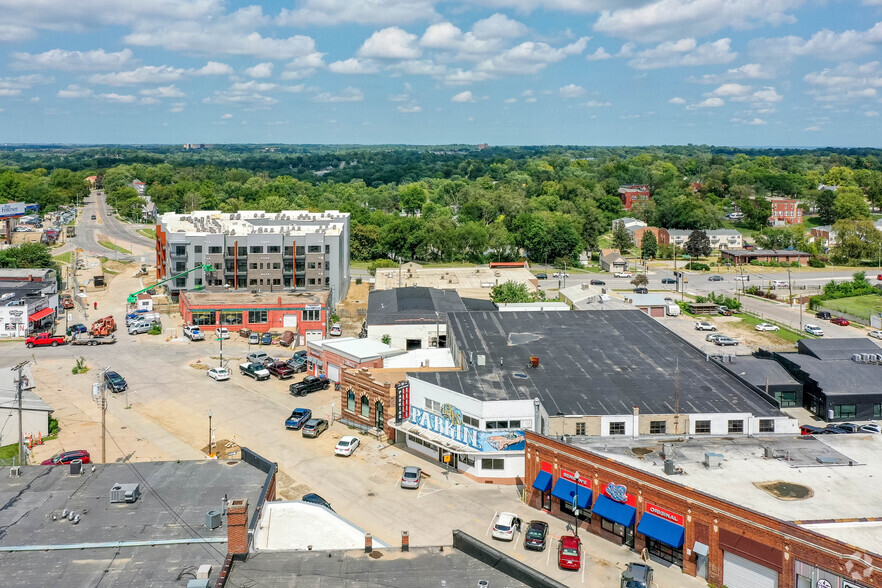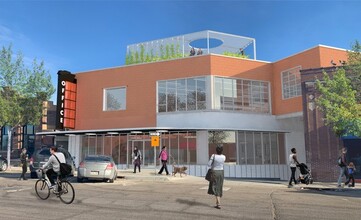
This feature is unavailable at the moment.
We apologize, but the feature you are trying to access is currently unavailable. We are aware of this issue and our team is working hard to resolve the matter.
Please check back in a few minutes. We apologize for the inconvenience.
- LoopNet Team
thank you

Your email has been sent!
The Hulac Building 6120 Military Ave
3,000 - 39,114 SF of Office Space Available in Omaha, NE 68104



Features
all available spaces(3)
Display Rent as
- Space
- Size
- Term
- Rent
- Space Use
- Condition
- Available
6120 Military is an exciting redevelopment in the heart of downtown Benson. In the 1930’s, Benson was bustling and Frank V. Hulac opened a new car dealership capitalizing on westward growth in Omaha. Into the 1960’s Hulac Chevrolet operated out of this building selling and servicing countless cars. Until 2019, the property retained ties to auto-related business. The concrete poured floors are equipped to hold automobiles on all three floors with drive-in doors on the lower and main levels with an indoor ramp from the main floor to the second floor.
- Lease rate does not include utilities, property expenses or building services
- Can be combined with additional space(s) for up to 39,114 SF of adjacent space
- Mostly Open Floor Plan Layout
- Lease rate does not include utilities, property expenses or building services
- Can be combined with additional space(s) for up to 39,114 SF of adjacent space
- Mostly Open Floor Plan Layout
- Lease rate does not include utilities, property expenses or building services
- Can be combined with additional space(s) for up to 39,114 SF of adjacent space
- Mostly Open Floor Plan Layout
| Space | Size | Term | Rent | Space Use | Condition | Available |
| 1st Floor | 3,000-12,378 SF | Negotiable | £14.36 /SF/PA £1.20 /SF/MO £177,731 /PA £14,811 /MO | Office | Shell Space | Now |
| 2nd Floor | 3,000-12,378 SF | Negotiable | £14.36 /SF/PA £1.20 /SF/MO £177,731 /PA £14,811 /MO | Office | Shell Space | Now |
| 3rd Floor | 3,000-14,358 SF | Negotiable | £14.36 /SF/PA £1.20 /SF/MO £206,161 /PA £17,180 /MO | Office | Shell Space | Now |
1st Floor
| Size |
| 3,000-12,378 SF |
| Term |
| Negotiable |
| Rent |
| £14.36 /SF/PA £1.20 /SF/MO £177,731 /PA £14,811 /MO |
| Space Use |
| Office |
| Condition |
| Shell Space |
| Available |
| Now |
2nd Floor
| Size |
| 3,000-12,378 SF |
| Term |
| Negotiable |
| Rent |
| £14.36 /SF/PA £1.20 /SF/MO £177,731 /PA £14,811 /MO |
| Space Use |
| Office |
| Condition |
| Shell Space |
| Available |
| Now |
3rd Floor
| Size |
| 3,000-14,358 SF |
| Term |
| Negotiable |
| Rent |
| £14.36 /SF/PA £1.20 /SF/MO £206,161 /PA £17,180 /MO |
| Space Use |
| Office |
| Condition |
| Shell Space |
| Available |
| Now |
1st Floor
| Size | 3,000-12,378 SF |
| Term | Negotiable |
| Rent | £14.36 /SF/PA |
| Space Use | Office |
| Condition | Shell Space |
| Available | Now |
6120 Military is an exciting redevelopment in the heart of downtown Benson. In the 1930’s, Benson was bustling and Frank V. Hulac opened a new car dealership capitalizing on westward growth in Omaha. Into the 1960’s Hulac Chevrolet operated out of this building selling and servicing countless cars. Until 2019, the property retained ties to auto-related business. The concrete poured floors are equipped to hold automobiles on all three floors with drive-in doors on the lower and main levels with an indoor ramp from the main floor to the second floor.
- Lease rate does not include utilities, property expenses or building services
- Mostly Open Floor Plan Layout
- Can be combined with additional space(s) for up to 39,114 SF of adjacent space
2nd Floor
| Size | 3,000-12,378 SF |
| Term | Negotiable |
| Rent | £14.36 /SF/PA |
| Space Use | Office |
| Condition | Shell Space |
| Available | Now |
- Lease rate does not include utilities, property expenses or building services
- Mostly Open Floor Plan Layout
- Can be combined with additional space(s) for up to 39,114 SF of adjacent space
3rd Floor
| Size | 3,000-14,358 SF |
| Term | Negotiable |
| Rent | £14.36 /SF/PA |
| Space Use | Office |
| Condition | Shell Space |
| Available | Now |
- Lease rate does not include utilities, property expenses or building services
- Mostly Open Floor Plan Layout
- Can be combined with additional space(s) for up to 39,114 SF of adjacent space
Property Overview
Our crystal ball says that an office tenant will love this building after a complete top to bottom renovation. We envision state-of-the-art and high-efficiency building systems complementing industrial features, larger windows to take advantage of second story views overlooking Benson, drive-in garage doors replaced with glass, glass feature walls, and an opportunity to create collaborative work areas into the existing auto ramp -such as stadium-style seating or a built-in slide! Opportunity for indoor parking and private surface parking half a block away at 6243/47 Binney Street.
Warehouse FACILITY FACTS
Presented by

The Hulac Building | 6120 Military Ave
Hmm, there seems to have been an error sending your message. Please try again.
Thanks! Your message was sent.


