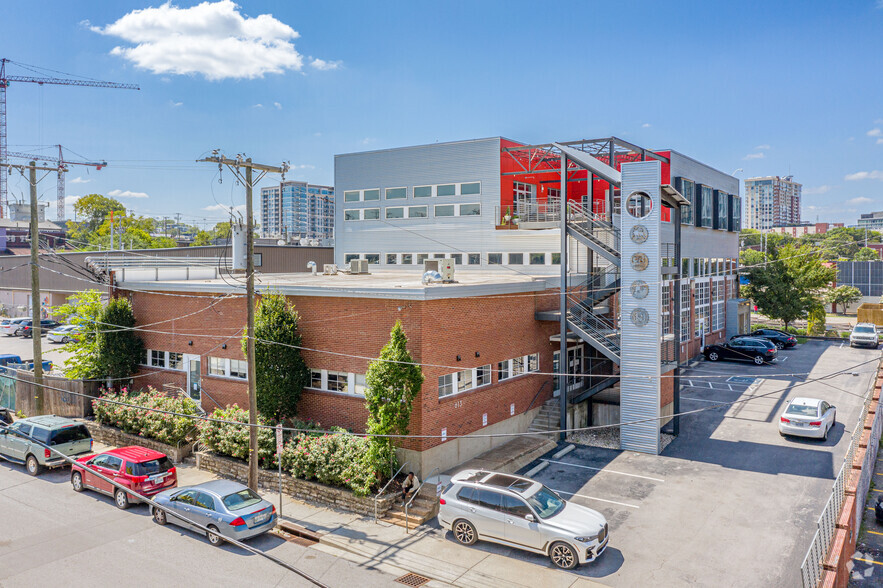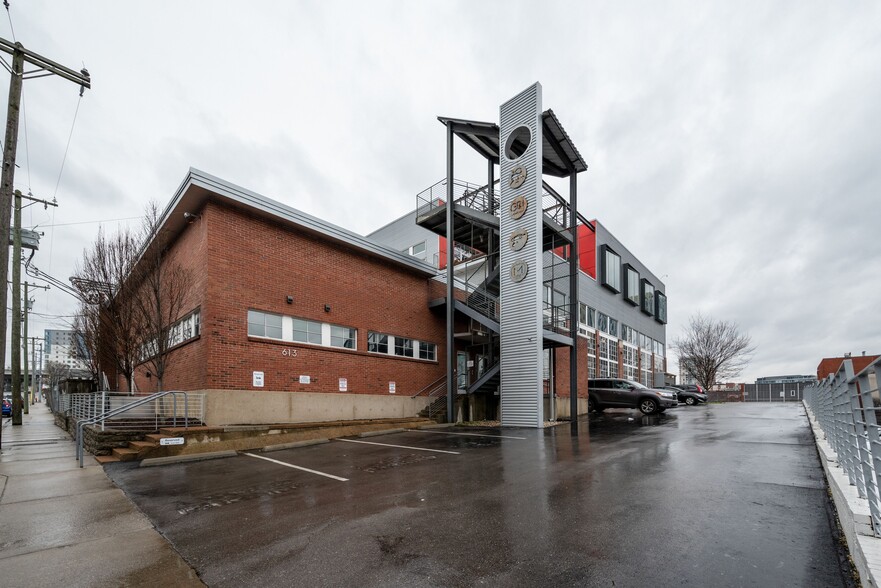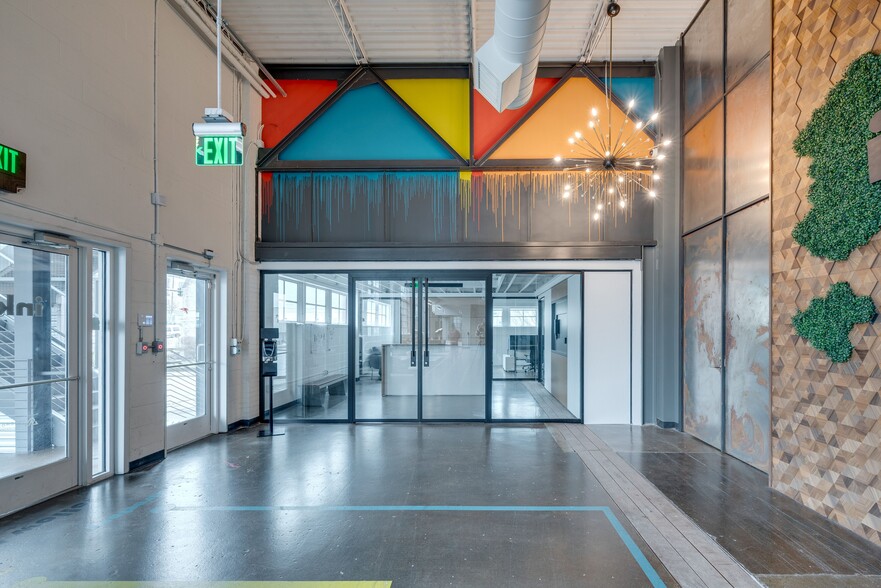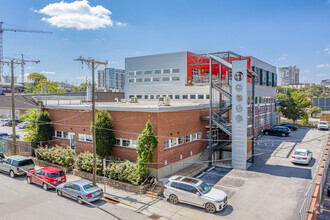
This feature is unavailable at the moment.
We apologize, but the feature you are trying to access is currently unavailable. We are aware of this issue and our team is working hard to resolve the matter.
Please check back in a few minutes. We apologize for the inconvenience.
- LoopNet Team
thank you

Your email has been sent!
INK Building 613 Ewing Ave
1,309 - 14,130 SF of Office/Retail Space Available in Nashville, TN 37203



all available spaces(4)
Display Rent as
- Space
- Size
- Term
- Rent
- Space Use
- Condition
- Available
Combined suites on the first floor of the building can be subleased separately or together for SF ranges from 1,309 to 10,469 SF. Lightly used FF&E is negotiable. The building has two (2) common area kitchenettes, two (2) common area meeting/conference rooms, common area hallways with soft seating, and a tenant amenity deck.
- Sublease space available from current tenant
- Fits 7 - 22 People
- Can be combined with additional space(s) for up to 14,130 SF of adjacent space
- Lease rate does not include utilities, property expenses or building services
- 3 Private Offices
Combined suites on the first floor of the building can be subleased separately or together for SF ranges from 1,309 to 10,469 SF. Lightly used FF&E is negotiable. The building has two (2) common area kitchenettes, two (2) common area meeting/conference rooms, common area hallways with soft seating, and a tenant amenity deck. Virtual Tour link: https://my.matterport.com/show/?m=wKri2ZSEZDC
- Sublease space available from current tenant
- Fits 6 - 19 People
- Rooftop terrace access
- Lease rate does not include utilities, property expenses or building services
- Can be combined with additional space(s) for up to 14,130 SF of adjacent space
Combined suites on the first floor of the building can be subleased separately or together for SF ranges from 1,309 to 10,469 SF. Lightly used FF&E is negotiable. The building has two (2) common area kitchenettes, two (2) common area meeting/conference rooms, common area hallways with soft seating, and a tenant amenity deck. Virtual Tour link: https://my.matterport.com/show/?m=mn8xhTKCYhV
- Sublease space available from current tenant
- Fits 4 - 11 People
- Lease rate does not include utilities, property expenses or building services
- Can be combined with additional space(s) for up to 14,130 SF of adjacent space
Virtual Tour link: https://my.matterport.com/show/?m=eutDfLR46CP
- Sublease space available from current tenant
- Fits 20 - 63 People
- 3 Conference Rooms
- Lease rate does not include utilities, property expenses or building services
- 2 Private Offices
- Can be combined with additional space(s) for up to 14,130 SF of adjacent space
| Space | Size | Term | Rent | Space Use | Condition | Available |
| 1st Floor, Ste 1A | 2,739 SF | Negotiable | Upon Application Upon Application Upon Application Upon Application Upon Application Upon Application | Office/Retail | - | Now |
| 1st Floor, Ste 1B | 2,281 SF | Negotiable | Upon Application Upon Application Upon Application Upon Application Upon Application Upon Application | Office/Retail | - | Now |
| 1st Floor, Ste 1C | 1,309 SF | Negotiable | Upon Application Upon Application Upon Application Upon Application Upon Application Upon Application | Office/Retail | - | Now |
| 2nd Floor, Ste 200 | 7,801 SF | Negotiable | Upon Application Upon Application Upon Application Upon Application Upon Application Upon Application | Office/Retail | - | Now |
1st Floor, Ste 1A
| Size |
| 2,739 SF |
| Term |
| Negotiable |
| Rent |
| Upon Application Upon Application Upon Application Upon Application Upon Application Upon Application |
| Space Use |
| Office/Retail |
| Condition |
| - |
| Available |
| Now |
1st Floor, Ste 1B
| Size |
| 2,281 SF |
| Term |
| Negotiable |
| Rent |
| Upon Application Upon Application Upon Application Upon Application Upon Application Upon Application |
| Space Use |
| Office/Retail |
| Condition |
| - |
| Available |
| Now |
1st Floor, Ste 1C
| Size |
| 1,309 SF |
| Term |
| Negotiable |
| Rent |
| Upon Application Upon Application Upon Application Upon Application Upon Application Upon Application |
| Space Use |
| Office/Retail |
| Condition |
| - |
| Available |
| Now |
2nd Floor, Ste 200
| Size |
| 7,801 SF |
| Term |
| Negotiable |
| Rent |
| Upon Application Upon Application Upon Application Upon Application Upon Application Upon Application |
| Space Use |
| Office/Retail |
| Condition |
| - |
| Available |
| Now |
1st Floor, Ste 1A
| Size | 2,739 SF |
| Term | Negotiable |
| Rent | Upon Application |
| Space Use | Office/Retail |
| Condition | - |
| Available | Now |
Combined suites on the first floor of the building can be subleased separately or together for SF ranges from 1,309 to 10,469 SF. Lightly used FF&E is negotiable. The building has two (2) common area kitchenettes, two (2) common area meeting/conference rooms, common area hallways with soft seating, and a tenant amenity deck.
- Sublease space available from current tenant
- Lease rate does not include utilities, property expenses or building services
- Fits 7 - 22 People
- 3 Private Offices
- Can be combined with additional space(s) for up to 14,130 SF of adjacent space
1st Floor, Ste 1B
| Size | 2,281 SF |
| Term | Negotiable |
| Rent | Upon Application |
| Space Use | Office/Retail |
| Condition | - |
| Available | Now |
Combined suites on the first floor of the building can be subleased separately or together for SF ranges from 1,309 to 10,469 SF. Lightly used FF&E is negotiable. The building has two (2) common area kitchenettes, two (2) common area meeting/conference rooms, common area hallways with soft seating, and a tenant amenity deck. Virtual Tour link: https://my.matterport.com/show/?m=wKri2ZSEZDC
- Sublease space available from current tenant
- Lease rate does not include utilities, property expenses or building services
- Fits 6 - 19 People
- Can be combined with additional space(s) for up to 14,130 SF of adjacent space
- Rooftop terrace access
1st Floor, Ste 1C
| Size | 1,309 SF |
| Term | Negotiable |
| Rent | Upon Application |
| Space Use | Office/Retail |
| Condition | - |
| Available | Now |
Combined suites on the first floor of the building can be subleased separately or together for SF ranges from 1,309 to 10,469 SF. Lightly used FF&E is negotiable. The building has two (2) common area kitchenettes, two (2) common area meeting/conference rooms, common area hallways with soft seating, and a tenant amenity deck. Virtual Tour link: https://my.matterport.com/show/?m=mn8xhTKCYhV
- Sublease space available from current tenant
- Lease rate does not include utilities, property expenses or building services
- Fits 4 - 11 People
- Can be combined with additional space(s) for up to 14,130 SF of adjacent space
2nd Floor, Ste 200
| Size | 7,801 SF |
| Term | Negotiable |
| Rent | Upon Application |
| Space Use | Office/Retail |
| Condition | - |
| Available | Now |
Virtual Tour link: https://my.matterport.com/show/?m=eutDfLR46CP
- Sublease space available from current tenant
- Lease rate does not include utilities, property expenses or building services
- Fits 20 - 63 People
- 2 Private Offices
- 3 Conference Rooms
- Can be combined with additional space(s) for up to 14,130 SF of adjacent space
Features and Amenities
- Roof Terrace
- High Ceilings
- Natural Light
- Open-Plan
- Outdoor Seating
- Air Conditioning
PROPERTY FACTS
Presented by

INK Building | 613 Ewing Ave
Hmm, there seems to have been an error sending your message. Please try again.
Thanks! Your message was sent.









