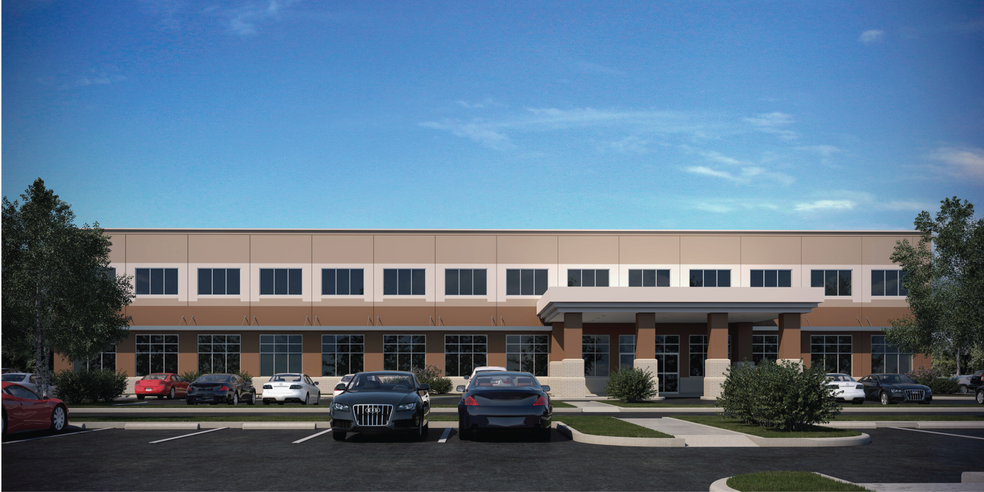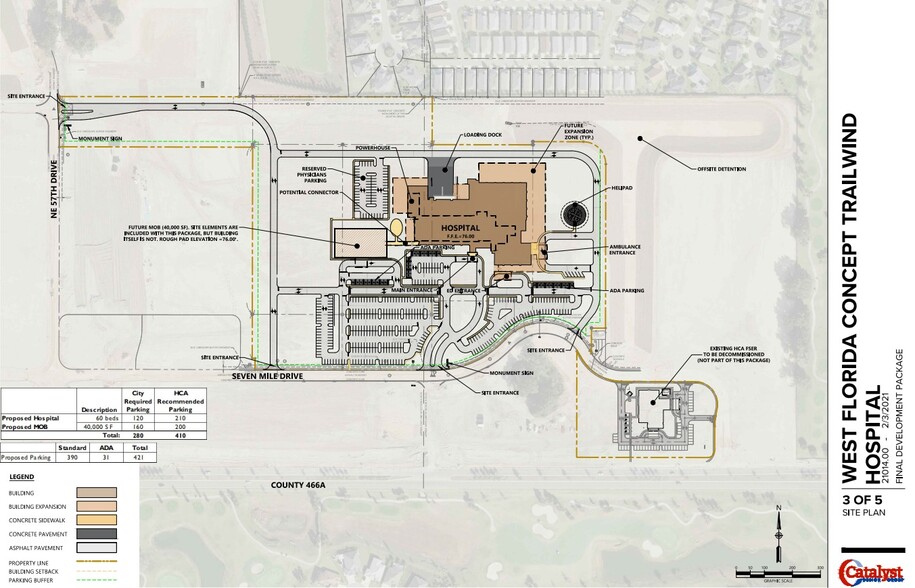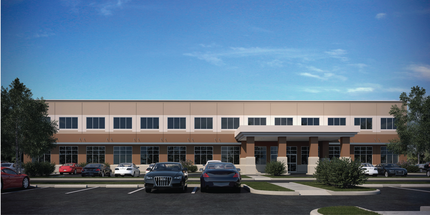
This feature is unavailable at the moment.
We apologize, but the feature you are trying to access is currently unavailable. We are aware of this issue and our team is working hard to resolve the matter.
Please check back in a few minutes. We apologize for the inconvenience.
- LoopNet Team
thank you

Your email has been sent!
Trailwinds Village Medical Plaza 6131 Seven Mile Dr
3,000 - 45,000 SF of 4-Star Medical Space Available in Wildwood, FL 34785


Highlights
- Brand new, Class A medical office building being built on a brand new HCA hospital campus
- Great visibility from CR 466A. Plentiful, dedicated parking with a fully covered patient drop off.
- Golf cart accessible
- Adjacent to a ton of retail amenities in Trailwinds Village including Publix, Starbucks, Aldi, Lowe's, and First Watch name a few.
- Only 10 minutes from Lake Sumter Landing
all available spaces(5)
Display Rent as
- Space
- Size
- Term
- Rent
- Space Use
- Condition
- Available
Award-winning, free-standing Emergency Department on site.
- Lease rate does not include utilities, property expenses or building services
- Fits 15 - 45 People
- Open Floor Plan Layout
- Lease rate does not include utilities, property expenses or building services
- Fits 15 - 45 People
- Open Floor Plan Layout
- Lease rate does not include utilities, property expenses or building services
- Open Floor Plan Layout
Award-winning, free-standing Emergency Department on site.
- Lease rate does not include utilities, property expenses or building services
- Fits 10 - 90 People
- Open Floor Plan Layout
- Lease rate does not include utilities, property expenses or building services
- Open Floor Plan Layout
| Space | Size | Term | Rent | Space Use | Condition | Available |
| 1st Floor, Ste 100 | 5,625 SF | 7-10 Years | £26.83 /SF/PA £2.24 /SF/MO £288.75 /m²/PA £24.06 /m²/MO £150,896 /PA £12,575 /MO | Medical | Shell Space | 01/08/2025 |
| 1st Floor, Ste 105 | 5,625 SF | 7-10 Years | £26.83 /SF/PA £2.24 /SF/MO £288.75 /m²/PA £24.06 /m²/MO £150,896 /PA £12,575 /MO | Medical | Shell Space | 01/08/2025 |
| 1st Floor, Ste 110 | 3,000-11,250 SF | 7-10 Years | £26.83 /SF/PA £2.24 /SF/MO £288.75 /m²/PA £24.06 /m²/MO £301,792 /PA £25,149 /MO | Medical | Shell Space | 01/08/2025 |
| 2nd Floor, Ste 200 | 3,750-11,250 SF | 7-10 Years | £26.83 /SF/PA £2.24 /SF/MO £288.75 /m²/PA £24.06 /m²/MO £301,792 /PA £25,149 /MO | Medical | Shell Space | 01/08/2025 |
| 2nd Floor, Ste 210 | 3,750-11,250 SF | 7-10 Years | £26.83 /SF/PA £2.24 /SF/MO £288.75 /m²/PA £24.06 /m²/MO £301,792 /PA £25,149 /MO | Medical | Shell Space | 01/08/2025 |
1st Floor, Ste 100
| Size |
| 5,625 SF |
| Term |
| 7-10 Years |
| Rent |
| £26.83 /SF/PA £2.24 /SF/MO £288.75 /m²/PA £24.06 /m²/MO £150,896 /PA £12,575 /MO |
| Space Use |
| Medical |
| Condition |
| Shell Space |
| Available |
| 01/08/2025 |
1st Floor, Ste 105
| Size |
| 5,625 SF |
| Term |
| 7-10 Years |
| Rent |
| £26.83 /SF/PA £2.24 /SF/MO £288.75 /m²/PA £24.06 /m²/MO £150,896 /PA £12,575 /MO |
| Space Use |
| Medical |
| Condition |
| Shell Space |
| Available |
| 01/08/2025 |
1st Floor, Ste 110
| Size |
| 3,000-11,250 SF |
| Term |
| 7-10 Years |
| Rent |
| £26.83 /SF/PA £2.24 /SF/MO £288.75 /m²/PA £24.06 /m²/MO £301,792 /PA £25,149 /MO |
| Space Use |
| Medical |
| Condition |
| Shell Space |
| Available |
| 01/08/2025 |
2nd Floor, Ste 200
| Size |
| 3,750-11,250 SF |
| Term |
| 7-10 Years |
| Rent |
| £26.83 /SF/PA £2.24 /SF/MO £288.75 /m²/PA £24.06 /m²/MO £301,792 /PA £25,149 /MO |
| Space Use |
| Medical |
| Condition |
| Shell Space |
| Available |
| 01/08/2025 |
2nd Floor, Ste 210
| Size |
| 3,750-11,250 SF |
| Term |
| 7-10 Years |
| Rent |
| £26.83 /SF/PA £2.24 /SF/MO £288.75 /m²/PA £24.06 /m²/MO £301,792 /PA £25,149 /MO |
| Space Use |
| Medical |
| Condition |
| Shell Space |
| Available |
| 01/08/2025 |
1st Floor, Ste 100
| Size | 5,625 SF |
| Term | 7-10 Years |
| Rent | £26.83 /SF/PA |
| Space Use | Medical |
| Condition | Shell Space |
| Available | 01/08/2025 |
Award-winning, free-standing Emergency Department on site.
- Lease rate does not include utilities, property expenses or building services
- Open Floor Plan Layout
- Fits 15 - 45 People
1st Floor, Ste 105
| Size | 5,625 SF |
| Term | 7-10 Years |
| Rent | £26.83 /SF/PA |
| Space Use | Medical |
| Condition | Shell Space |
| Available | 01/08/2025 |
- Lease rate does not include utilities, property expenses or building services
- Open Floor Plan Layout
- Fits 15 - 45 People
1st Floor, Ste 110
| Size | 3,000-11,250 SF |
| Term | 7-10 Years |
| Rent | £26.83 /SF/PA |
| Space Use | Medical |
| Condition | Shell Space |
| Available | 01/08/2025 |
- Lease rate does not include utilities, property expenses or building services
- Open Floor Plan Layout
2nd Floor, Ste 200
| Size | 3,750-11,250 SF |
| Term | 7-10 Years |
| Rent | £26.83 /SF/PA |
| Space Use | Medical |
| Condition | Shell Space |
| Available | 01/08/2025 |
Award-winning, free-standing Emergency Department on site.
- Lease rate does not include utilities, property expenses or building services
- Open Floor Plan Layout
- Fits 10 - 90 People
2nd Floor, Ste 210
| Size | 3,750-11,250 SF |
| Term | 7-10 Years |
| Rent | £26.83 /SF/PA |
| Space Use | Medical |
| Condition | Shell Space |
| Available | 01/08/2025 |
- Lease rate does not include utilities, property expenses or building services
- Open Floor Plan Layout
About the Property
Brand new, Class A medical office building being built on a brand new HCA hospital campus Adjacent to a ton of retail amenities in Trailwinds Village including Publix, Starbucks, Aldi, Lowe's, and First Watch name a few. Great visibility from CR 466A. Plentiful, dedicated parking with a fully covered patient drop off. Only 10 minutes from Lake Sumter Landing
PROPERTY FACTS FOR 6131 Seven Mile Dr , Wildwood, FL 34785
| Min. Divisible | 3,000 SF | Building Class | A |
| Property Type | Health Care | Building Size | 45,000 SF |
| Property Subtype | Hospital | Construction Status | Proposed |
| Min. Divisible | 3,000 SF |
| Property Type | Health Care |
| Property Subtype | Hospital |
| Building Class | A |
| Building Size | 45,000 SF |
| Construction Status | Proposed |
Presented by

Trailwinds Village Medical Plaza | 6131 Seven Mile Dr
Hmm, there seems to have been an error sending your message. Please try again.
Thanks! Your message was sent.



