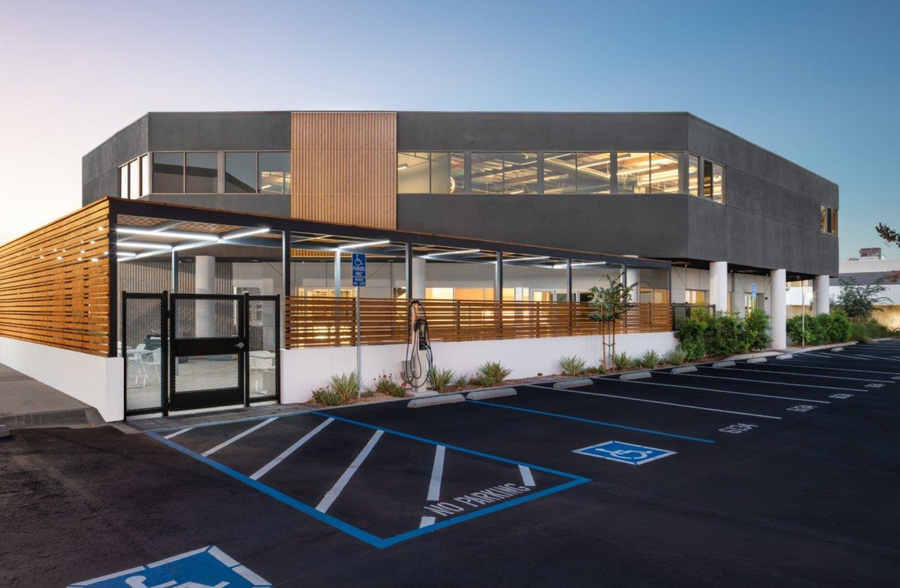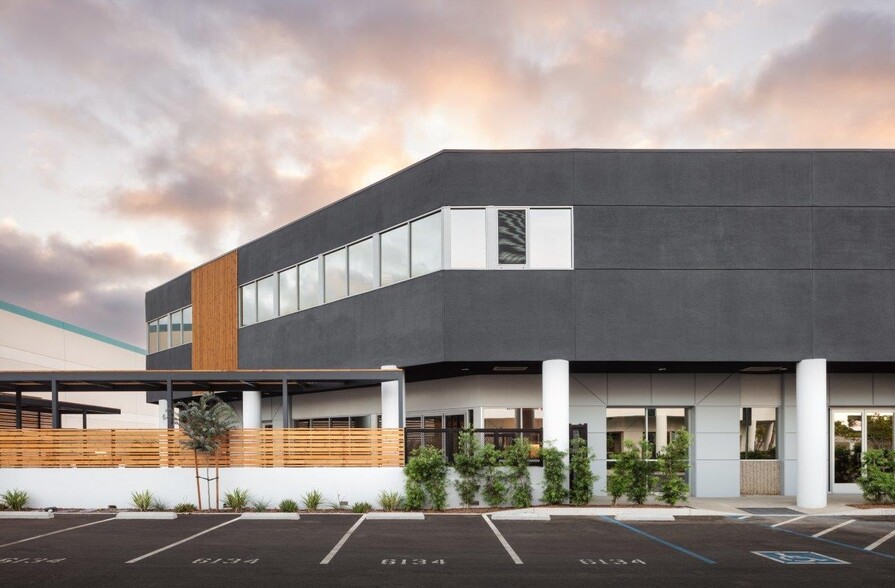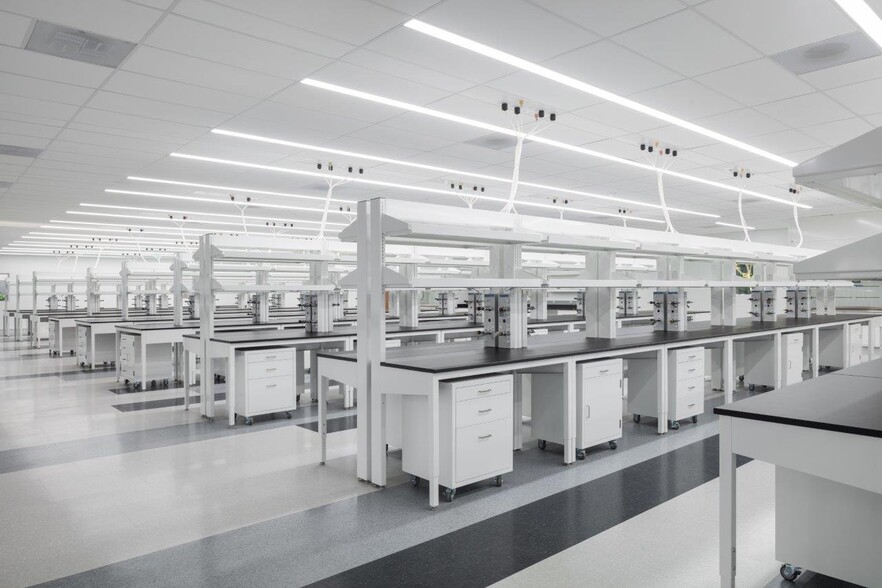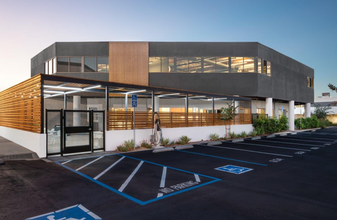
This feature is unavailable at the moment.
We apologize, but the feature you are trying to access is currently unavailable. We are aware of this issue and our team is working hard to resolve the matter.
Please check back in a few minutes. We apologize for the inconvenience.
- LoopNet Team
thank you

Your email has been sent!
Bldg 8 6134 Nancy Ridge Dr
25,861 SF of Space Available in San Diego, CA 92121



Highlights
- Warehouse for shipping/receiving
- Fume hoods
Features
all available space(1)
Display Rent as
- Space
- Size
- Term
- Rent
- Space Use
- Condition
- Available
The 2 spaces in this building must be leased together, for a total size of 0.59 AC (Contiguous Area):
- 50:50 lab to office ratio (expandable to 60:40 lab to office) - 114 mobile benches configured in nine rows from Hansen Lab Solutions (can accommodate 145+ benches when fully built-out) - 78 LF of built-in metal casework (can accommodate 252 total LF when fully built-out) - Two 8’ fume hoods » Compressed air and vacuum » 2 lab support rooms with wiremold electrical outlets and plumbing for future fixtures (ability to construct additional support rooms) - 2 conference rooms (large furnished conference room) - 7 offices / huddle rooms - Open office to accommodate 65+ workstations - IT / Storage room - Large tenant lounge on 1st floor with new architectural staircase with custom metal paneling and a built-in stadium seating area - Full kitchens on 1st and 2nd floors - Private and furnished indoor / outdoor patio with BBQ - Private outdoor gaming areas with ping pong and cornhole
- Includes 4,520 SF of dedicated office space
- 1 Level Access Door
- Kitchen
- Conference Rooms
- Biosafety hazard cabinets
- Fully Built-Out as Standard Office
- 3 Private Offices
- Private Restrooms
- Natural Light
- Space is in Excellent Condition
- Partitioned Offices
- Laboratory
- MEP infrastructure laboratory standards
- Laboratory
- Mostly Open Floor Plan Layout
- 2 Conference Rooms
- Secure Storage
| Space | Size | Term | Rent | Space Use | Condition | Available |
| 1st Floor, 2nd Floor | 0.59 AC | Negotiable | Upon Application Upon Application Upon Application Upon Application Upon Application Upon Application | Light Industrial | Full Build-Out | Now |
1st Floor, 2nd Floor
The 2 spaces in this building must be leased together, for a total size of 0.59 AC (Contiguous Area):
| Size |
|
1st Floor - 0.40 AC
2nd Floor - 0.19 AC
|
| Term |
| Negotiable |
| Rent |
| Upon Application Upon Application Upon Application Upon Application Upon Application Upon Application |
| Space Use |
| Light Industrial |
| Condition |
| Full Build-Out |
| Available |
| Now |
1st Floor, 2nd Floor
| Size |
1st Floor - 0.40 AC
2nd Floor - 0.19 AC
|
| Term | Negotiable |
| Rent | Upon Application |
| Space Use | Light Industrial |
| Condition | Full Build-Out |
| Available | Now |
- 50:50 lab to office ratio (expandable to 60:40 lab to office) - 114 mobile benches configured in nine rows from Hansen Lab Solutions (can accommodate 145+ benches when fully built-out) - 78 LF of built-in metal casework (can accommodate 252 total LF when fully built-out) - Two 8’ fume hoods » Compressed air and vacuum » 2 lab support rooms with wiremold electrical outlets and plumbing for future fixtures (ability to construct additional support rooms) - 2 conference rooms (large furnished conference room) - 7 offices / huddle rooms - Open office to accommodate 65+ workstations - IT / Storage room - Large tenant lounge on 1st floor with new architectural staircase with custom metal paneling and a built-in stadium seating area - Full kitchens on 1st and 2nd floors - Private and furnished indoor / outdoor patio with BBQ - Private outdoor gaming areas with ping pong and cornhole
- Includes 4,520 SF of dedicated office space
- Space is in Excellent Condition
- 1 Level Access Door
- Partitioned Offices
- Kitchen
- Laboratory
- Conference Rooms
- MEP infrastructure laboratory standards
- Biosafety hazard cabinets
- Laboratory
- Fully Built-Out as Standard Office
- Mostly Open Floor Plan Layout
- 3 Private Offices
- 2 Conference Rooms
- Private Restrooms
- Secure Storage
- Natural Light
Property Overview
Compressed air. Pre-installed caballing. Power – 1200 amp 277/480 volt.
PROPERTY FACTS
Presented by

Bldg 8 | 6134 Nancy Ridge Dr
Hmm, there seems to have been an error sending your message. Please try again.
Thanks! Your message was sent.





