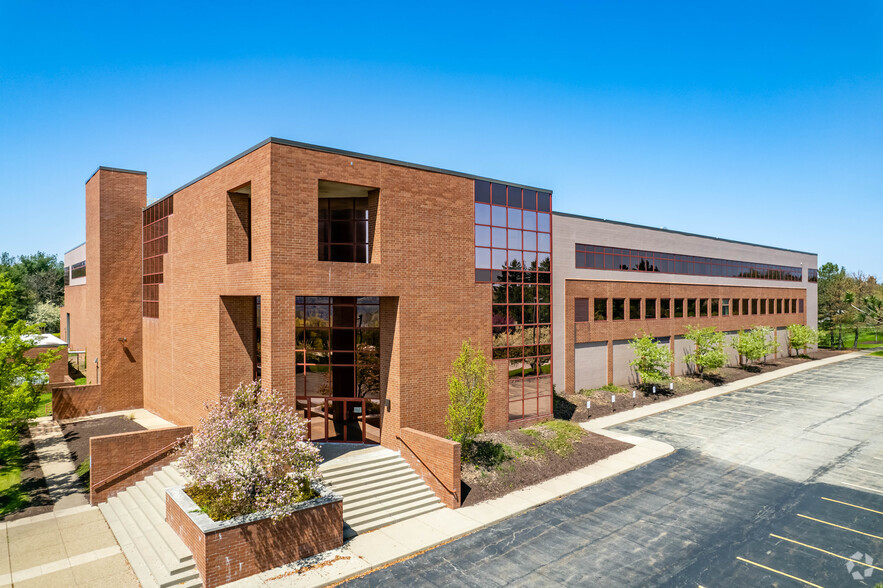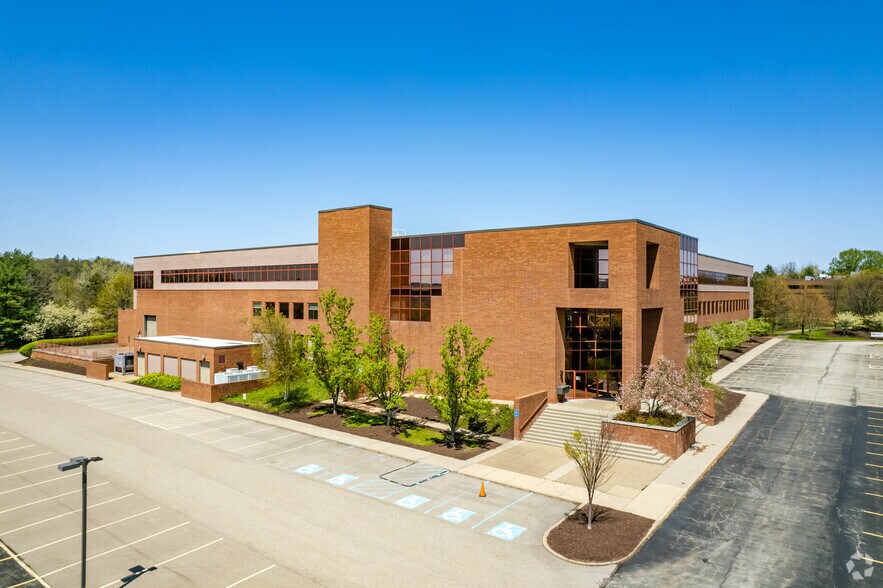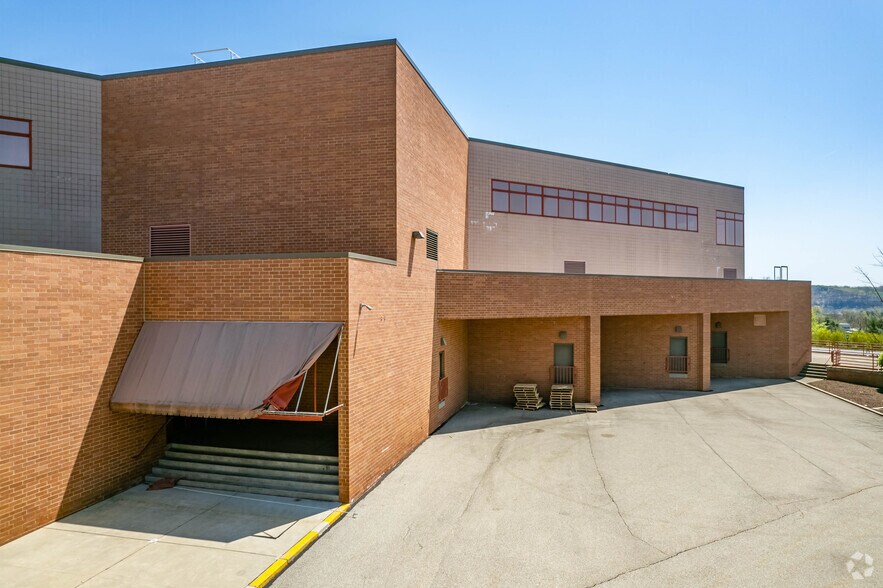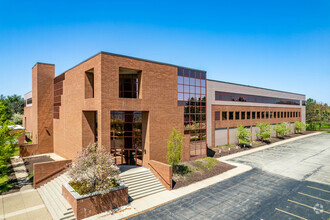
This feature is unavailable at the moment.
We apologize, but the feature you are trying to access is currently unavailable. We are aware of this issue and our team is working hard to resolve the matter.
Please check back in a few minutes. We apologize for the inconvenience.
- LoopNet Team
thank you

Your email has been sent!
615 Epsilon Drive 615 Epsilon Dr
23,268 - 147,770 SF of Space Available in Pittsburgh, PA 15238



Features
all available spaces(3)
Display Rent as
- Space
- Size
- Term
- Rent
- Space Use
- Condition
- Available
Consisting of office/testing/lab/industrial space.
- Lease rate does not include utilities, property expenses or building services
- First floor can be used for lab/testing/industrial
- Can be combined with additional space(s) for up to 147,770 SF of adjacent space
- 2 cranes are in this space.
23,268 square feet of space for lease, which can be leased separately.
- Lease rate does not include utilities, property expenses or building services
- Mostly Open Floor Plan Layout
- Can be combined with additional space(s) for up to 147,770 SF of adjacent space
- Partially Built-Out as Standard Office
- Fits 59 - 187 People
- Space can be converted to office or tech needs.
60,756 square feet of space on the third floor. This can be subdivided.
- Lease rate does not include utilities, property expenses or building services
- Office intensive layout
- Finished Ceilings: 18 ft
- Space can be subdivided.
- Fully Built-Out as Standard Office
- Fits 152 - 487 People
- Can be combined with additional space(s) for up to 147,770 SF of adjacent space
| Space | Size | Term | Rent | Space Use | Condition | Available |
| 1st Floor - 100 | 63,746 SF | Negotiable | £6.85 /SF/PA £0.57 /SF/MO £73.69 /m²/PA £6.14 /m²/MO £436,433 /PA £36,369 /MO | Light Industrial | Partial Build-Out | Now |
| 2nd Floor, Ste 200 | 23,268 SF | Negotiable | £6.85 /SF/PA £0.57 /SF/MO £73.69 /m²/PA £6.14 /m²/MO £159,303 /PA £13,275 /MO | Office | Partial Build-Out | Now |
| 3rd Floor, Ste 300 | 60,756 SF | Negotiable | £6.85 /SF/PA £0.57 /SF/MO £73.69 /m²/PA £6.14 /m²/MO £415,962 /PA £34,664 /MO | Office | Full Build-Out | Now |
1st Floor - 100
| Size |
| 63,746 SF |
| Term |
| Negotiable |
| Rent |
| £6.85 /SF/PA £0.57 /SF/MO £73.69 /m²/PA £6.14 /m²/MO £436,433 /PA £36,369 /MO |
| Space Use |
| Light Industrial |
| Condition |
| Partial Build-Out |
| Available |
| Now |
2nd Floor, Ste 200
| Size |
| 23,268 SF |
| Term |
| Negotiable |
| Rent |
| £6.85 /SF/PA £0.57 /SF/MO £73.69 /m²/PA £6.14 /m²/MO £159,303 /PA £13,275 /MO |
| Space Use |
| Office |
| Condition |
| Partial Build-Out |
| Available |
| Now |
3rd Floor, Ste 300
| Size |
| 60,756 SF |
| Term |
| Negotiable |
| Rent |
| £6.85 /SF/PA £0.57 /SF/MO £73.69 /m²/PA £6.14 /m²/MO £415,962 /PA £34,664 /MO |
| Space Use |
| Office |
| Condition |
| Full Build-Out |
| Available |
| Now |
1st Floor - 100
| Size | 63,746 SF |
| Term | Negotiable |
| Rent | £6.85 /SF/PA |
| Space Use | Light Industrial |
| Condition | Partial Build-Out |
| Available | Now |
Consisting of office/testing/lab/industrial space.
- Lease rate does not include utilities, property expenses or building services
- Can be combined with additional space(s) for up to 147,770 SF of adjacent space
- First floor can be used for lab/testing/industrial
- 2 cranes are in this space.
2nd Floor, Ste 200
| Size | 23,268 SF |
| Term | Negotiable |
| Rent | £6.85 /SF/PA |
| Space Use | Office |
| Condition | Partial Build-Out |
| Available | Now |
23,268 square feet of space for lease, which can be leased separately.
- Lease rate does not include utilities, property expenses or building services
- Partially Built-Out as Standard Office
- Mostly Open Floor Plan Layout
- Fits 59 - 187 People
- Can be combined with additional space(s) for up to 147,770 SF of adjacent space
- Space can be converted to office or tech needs.
3rd Floor, Ste 300
| Size | 60,756 SF |
| Term | Negotiable |
| Rent | £6.85 /SF/PA |
| Space Use | Office |
| Condition | Full Build-Out |
| Available | Now |
60,756 square feet of space on the third floor. This can be subdivided.
- Lease rate does not include utilities, property expenses or building services
- Fully Built-Out as Standard Office
- Office intensive layout
- Fits 152 - 487 People
- Finished Ceilings: 18 ft
- Can be combined with additional space(s) for up to 147,770 SF of adjacent space
- Space can be subdivided.
Property Overview
Class A Tech/Flex building that is ideal for occupiers in the Pittsburgh High Tech or Light Manufacturing community. The fully air conditioned building has significant utility infrastructure and can accommodate engineering and design functions with light manufacturing space. The RIDC Industrial Park is a fully mature business park in the Route 28/Allegheny Valley corridor, and 615 Epsilon Drive is a three level building with functional office mezzanine consisting of 147,770 SF situated on 7.74 acres located eight miles northeast of the Pittsburgh CBD. The property has immediate access to Route 28 and is five miles southwest of I-76 (PA Turnpike) at the Allegheny Valley/Pittsburgh Exit 48 and less than eight miles to the Pittsburgh CBD and the University of Pittsburgh and Carnegie-Mellon University campuses.
PROPERTY FACTS
SELECT TENANTS
- Floor
- Tenant Name
- Industry
- Multiple
- L-3 Integrated Optical Systems
- Manufacturing
Presented by

615 Epsilon Drive | 615 Epsilon Dr
Hmm, there seems to have been an error sending your message. Please try again.
Thanks! Your message was sent.







