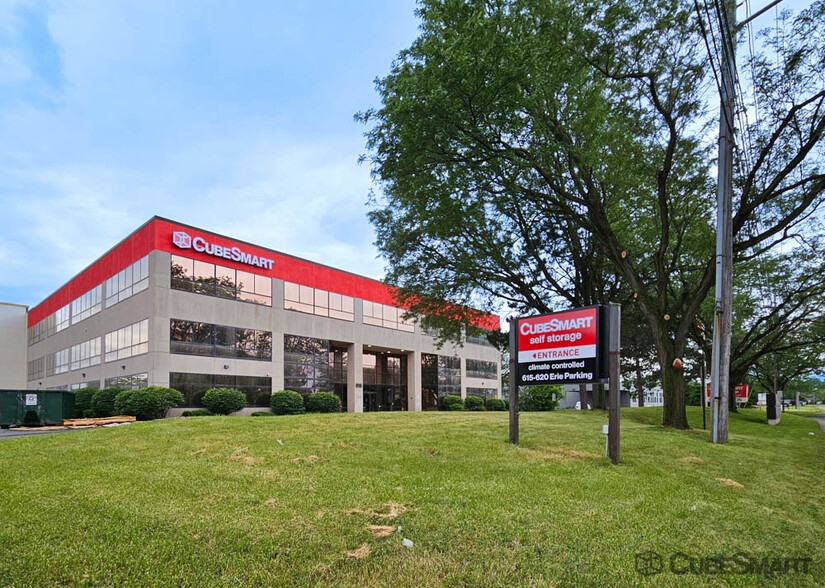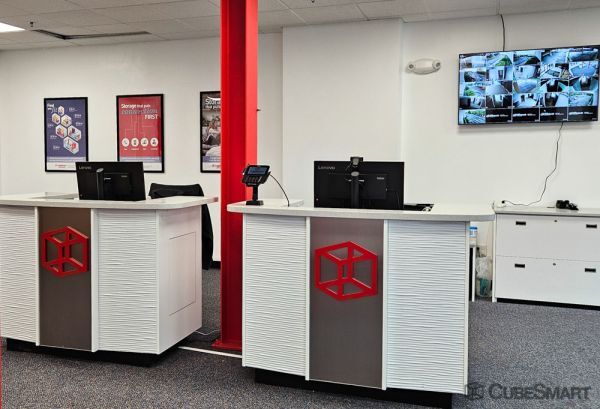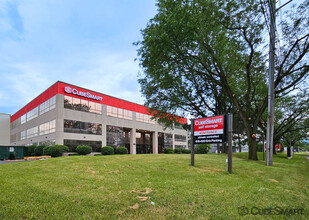
CLIMATE-CONTROLLED SELF-STORAGE (511 UNITS) | 615 Erie Blvd W
This feature is unavailable at the moment.
We apologize, but the feature you are trying to access is currently unavailable. We are aware of this issue and our team is working hard to resolve the matter.
Please check back in a few minutes. We apologize for the inconvenience.
- LoopNet Team
thank you

Your email has been sent!
CLIMATE-CONTROLLED SELF-STORAGE (511 UNITS) 615 Erie Blvd W
80,000 SF Industrial Building Syracuse, NY 13204 For Sale



Executive Summary
615 Erie Boulevard, West is a unique 511-unit climate-controlled self-storage facility that opened in June 2024 and that has its roots as a Class A Office Building.
The property's curb-appeal is a first-class facility that is strategically located on the western edge of the downtown Syracuse making it easily assessable to the CBD and to several surrounding neighborhoods including Syracuse University. Its excellent highway access expands its reach for potential customers beyond 5 miles. Downtown Syracuse has seen over $100 million of new development in recent years including over 2,000 new market rate apartments and large corporate relocations. Similarly, the University area has seen an additional $200 million of new development including a dozen private dormitories totally over 4,000 beds.
The recent conversion of the property from office to Self-Storage involved: a full upgrade of the building's sprinkler system; reinforcement of the building's steel structural frame to accommodate the increased load of self-storage; a complete upgraded to the building's electrical, fire/safety, and HVAC control systems. Additionally, a new freight elevator to the east facade was constructed to complement the existing two passenger-size elevators already in place. A new video surveillance and building and property controlled-access systems were also installed.
This first-class facility offers tremendous upside for a new owner operator or investor. This includes providing expanded services and revenue streams including.
-There is a covered parking area along the back portion of the 1st floor that could handle long term vehicle storage.
- An adjacent 5-acre parcel is included in this offering that was previously used as the office building's parking lot, which is ideal for additional vehicle or RV storage, new outdoor shed storage units or a multitude of other related uses as the parcel has a very liberal Industrial Zoning.
-An office building located across the street leases 200 parking spaces currently on the 615 Erie Blvd tax parcel for use by its tenants
Please see attached documents depicting: floor plans of the final unit layout; Building Permit Plans showing renovations including new elevator construction and steel reinforcement; additional information on the adjacent 5-acre parcel suitable for expansion; property aerial photographs.
Additional documents that are also available with a NDA include: Unit break down with current occupancy report; existing Management reports;
Trailing 7-month financials (the facility came on-line June 1, 2024; Recent Real Estate Tax Statements; local market studies;
The property's curb-appeal is a first-class facility that is strategically located on the western edge of the downtown Syracuse making it easily assessable to the CBD and to several surrounding neighborhoods including Syracuse University. Its excellent highway access expands its reach for potential customers beyond 5 miles. Downtown Syracuse has seen over $100 million of new development in recent years including over 2,000 new market rate apartments and large corporate relocations. Similarly, the University area has seen an additional $200 million of new development including a dozen private dormitories totally over 4,000 beds.
The recent conversion of the property from office to Self-Storage involved: a full upgrade of the building's sprinkler system; reinforcement of the building's steel structural frame to accommodate the increased load of self-storage; a complete upgraded to the building's electrical, fire/safety, and HVAC control systems. Additionally, a new freight elevator to the east facade was constructed to complement the existing two passenger-size elevators already in place. A new video surveillance and building and property controlled-access systems were also installed.
This first-class facility offers tremendous upside for a new owner operator or investor. This includes providing expanded services and revenue streams including.
-There is a covered parking area along the back portion of the 1st floor that could handle long term vehicle storage.
- An adjacent 5-acre parcel is included in this offering that was previously used as the office building's parking lot, which is ideal for additional vehicle or RV storage, new outdoor shed storage units or a multitude of other related uses as the parcel has a very liberal Industrial Zoning.
-An office building located across the street leases 200 parking spaces currently on the 615 Erie Blvd tax parcel for use by its tenants
Please see attached documents depicting: floor plans of the final unit layout; Building Permit Plans showing renovations including new elevator construction and steel reinforcement; additional information on the adjacent 5-acre parcel suitable for expansion; property aerial photographs.
Additional documents that are also available with a NDA include: Unit break down with current occupancy report; existing Management reports;
Trailing 7-month financials (the facility came on-line June 1, 2024; Recent Real Estate Tax Statements; local market studies;
Property Facts
| Sale Type | Investment or Owner User | Number of Floors | 3 |
| Property Type | Industrial | Year Built/Renovated | 1989/2024 |
| Property Subtype | Warehouse | Tenancy | Single |
| Building Class | A | Parking Ratio | 0.56/1,000 SF |
| Lot Size | 3.04 AC | Opportunity Zone |
Yes
|
| Rentable Building Area | 80,000 SF |
| Sale Type | Investment or Owner User |
| Property Type | Industrial |
| Property Subtype | Warehouse |
| Building Class | A |
| Lot Size | 3.04 AC |
| Rentable Building Area | 80,000 SF |
| Number of Floors | 3 |
| Year Built/Renovated | 1989/2024 |
| Tenancy | Single |
| Parking Ratio | 0.56/1,000 SF |
| Opportunity Zone |
Yes |
Amenities
- 24 Hour Access
- Atrium
- Cooler
- Fenced Lot
- Property Manager on Site
- Signage
- Roof Lights
- Wheelchair Accessible
- Monument Signage
- Air Conditioning
Utilities
- Lighting
- Gas
- Water
- Sewer
- Heating
MAJOR TENANTS
- Tenant
- Industry
- SF OCCUPIED
- RENT/SF
- Lease End
- CUBESMART SELF-STORAGE
- Transportation and Warehousing
- 46,000 SF
- -
- -
| Tenant | Industry | SF OCCUPIED | RENT/SF | Lease End | ||
| CUBESMART SELF-STORAGE | Transportation and Warehousing | 46,000 SF | - | - |
Walk Score ®
Very Walkable (74)
Bike Score ®
Very Bikeable (73)
PROPERTY TAXES
| Parcel Number | 311500-105-000-0013-011-000-0000 | Improvements Assessment | £1,608,541 |
| Land Assessment | £413,670 | Total Assessment | £2,022,212 |
PROPERTY TAXES
Parcel Number
311500-105-000-0013-011-000-0000
Land Assessment
£413,670
Improvements Assessment
£1,608,541
Total Assessment
£2,022,212
zoning
| Zoning Code | MX-3 (Building is zoned MX-3 which allows for existing use of Self Storage. Adjacent 5-acre parcel of land is zoned Industrial) |
| MX-3 (Building is zoned MX-3 which allows for existing use of Self Storage. Adjacent 5-acre parcel of land is zoned Industrial) |
1 of 9
VIDEOS
3D TOUR
PHOTOS
STREET VIEW
STREET
MAP
Presented by

CLIMATE-CONTROLLED SELF-STORAGE (511 UNITS) | 615 Erie Blvd W
Already a member? Log In
Hmm, there seems to have been an error sending your message. Please try again.
Thanks! Your message was sent.



