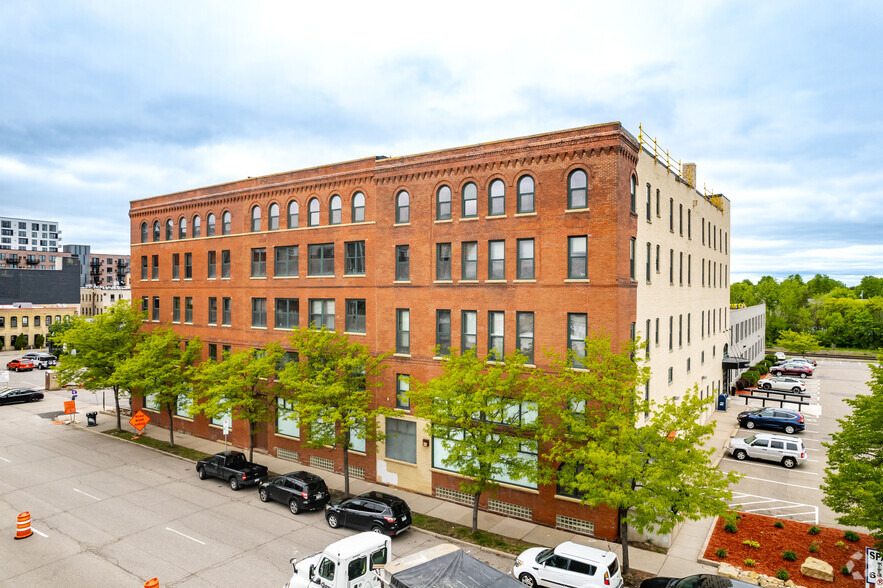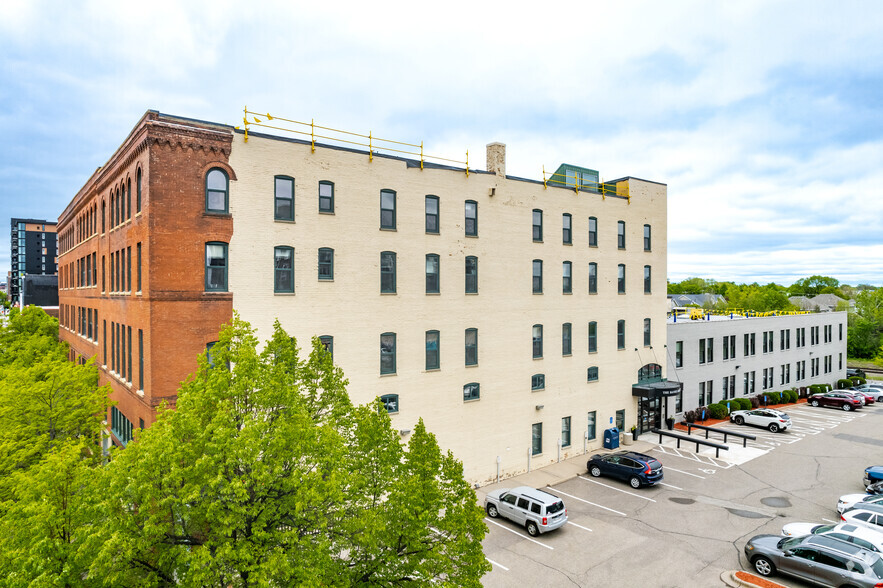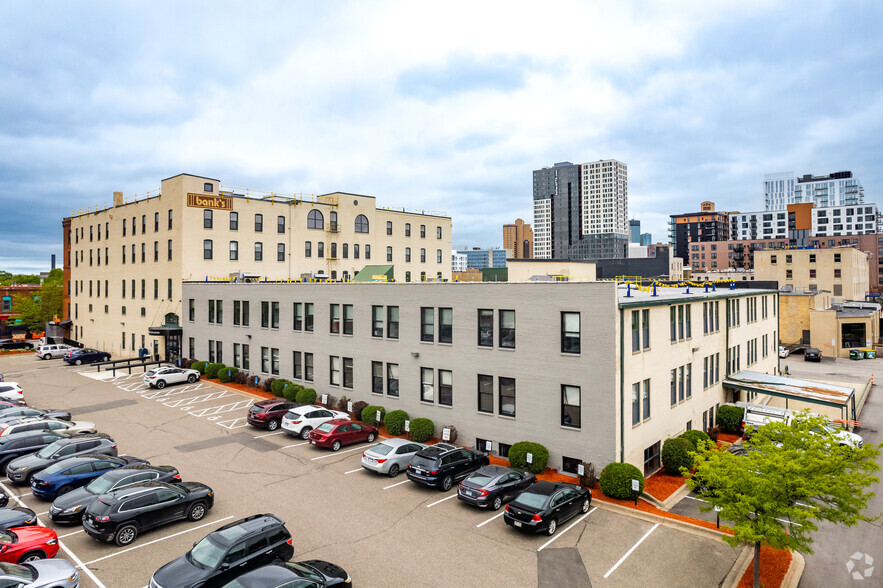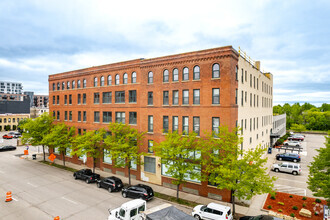
This feature is unavailable at the moment.
We apologize, but the feature you are trying to access is currently unavailable. We are aware of this issue and our team is working hard to resolve the matter.
Please check back in a few minutes. We apologize for the inconvenience.
- LoopNet Team
thank you

Your email has been sent!
The Banks Building 615 NE 1st Ave
500 - 15,833 SF of Office Space Available in Minneapolis, MN 55413



Highlights
- The Banks Building is a historic Minneapolis address completely reimagined utilizing its century-old features to create an elegant, rustic design.
- Walkable to dozens of amenities including Otter’s Saloon, Spitz, Brasa, Stray Dog and Mac’s Industrial Sports Bar.
- Easy travel with Downtown Minneapolis five minutes away, a public transport stop on the corner, and Interstate 35W a mile away.
- Spaces from as little as 1,819 SF with little to no work needed, as well as shell space with loading docks and freight elevators for intensive use.
- Ideal to offer a live-work-play lifestyle with more than 1,300 multifamily units built since 2019 within a half-mile of The Banks Building.
- Office space available with sleek finishes, hardwood floors, exposed brick, and glistening skylights.
all available spaces(4)
Display Rent as
- Space
- Size
- Term
- Rent
- Space Use
- Condition
- Available
Lower level has storage space available, up to 2,000 SF
- Listed rate may not include certain utilities, building services and property expenses
- Open Floor Plan Layout
- Partially Built-Out as Standard Office
- Finished Ceilings: 10 ft - 12 ft
- Lease rate does not include utilities, property expenses or building services
- 8 Private Offices
- Mostly Open Floor Plan Layout
- Finished Ceilings: 10 ft - 12 ft
- Lease rate does not include utilities, property expenses or building services
- 8 Private Offices
- Mostly Open Floor Plan Layout
- Finished Ceilings: 10 ft - 12 ft
Ideal for a stellar regional office, boasting unobstructed views of Downtown Minneapolis, open room for a variety of configurations, and easy access to amenities that even rival the downtown high rises.
- Lease rate does not include utilities, property expenses or building services
- Open Floor Plan Layout
- Skylights
- Exposed Brick
- Fully Built-Out as Standard Office
- Finished Ceilings: 10 ft - 12 ft
- Hardwood Floors
- Vintage Finishes
| Space | Size | Term | Rent | Space Use | Condition | Available |
| Basement, Ste B00/B02 | 500-2,000 SF | Negotiable | £7.89 /SF/PA £0.66 /SF/MO £84.93 /m²/PA £7.08 /m²/MO £15,780 /PA £1,315 /MO | Office | Partial Build-Out | Now |
| 1st Floor, Ste 135 | 3,646 SF | Negotiable | £13.41 /SF/PA £1.12 /SF/MO £144.38 /m²/PA £12.03 /m²/MO £48,904 /PA £4,075 /MO | Office | - | Now |
| 1st Floor, Ste 145 | 2,990 SF | Negotiable | £13.41 /SF/PA £1.12 /SF/MO £144.38 /m²/PA £12.03 /m²/MO £40,105 /PA £3,342 /MO | Office | - | Now |
| 5th Floor, Ste 510 | 3,370-7,197 SF | Negotiable | £13.41 /SF/PA £1.12 /SF/MO £144.38 /m²/PA £12.03 /m²/MO £96,533 /PA £8,044 /MO | Office | Full Build-Out | Now |
Basement, Ste B00/B02
| Size |
| 500-2,000 SF |
| Term |
| Negotiable |
| Rent |
| £7.89 /SF/PA £0.66 /SF/MO £84.93 /m²/PA £7.08 /m²/MO £15,780 /PA £1,315 /MO |
| Space Use |
| Office |
| Condition |
| Partial Build-Out |
| Available |
| Now |
1st Floor, Ste 135
| Size |
| 3,646 SF |
| Term |
| Negotiable |
| Rent |
| £13.41 /SF/PA £1.12 /SF/MO £144.38 /m²/PA £12.03 /m²/MO £48,904 /PA £4,075 /MO |
| Space Use |
| Office |
| Condition |
| - |
| Available |
| Now |
1st Floor, Ste 145
| Size |
| 2,990 SF |
| Term |
| Negotiable |
| Rent |
| £13.41 /SF/PA £1.12 /SF/MO £144.38 /m²/PA £12.03 /m²/MO £40,105 /PA £3,342 /MO |
| Space Use |
| Office |
| Condition |
| - |
| Available |
| Now |
5th Floor, Ste 510
| Size |
| 3,370-7,197 SF |
| Term |
| Negotiable |
| Rent |
| £13.41 /SF/PA £1.12 /SF/MO £144.38 /m²/PA £12.03 /m²/MO £96,533 /PA £8,044 /MO |
| Space Use |
| Office |
| Condition |
| Full Build-Out |
| Available |
| Now |
Basement, Ste B00/B02
| Size | 500-2,000 SF |
| Term | Negotiable |
| Rent | £7.89 /SF/PA |
| Space Use | Office |
| Condition | Partial Build-Out |
| Available | Now |
Lower level has storage space available, up to 2,000 SF
- Listed rate may not include certain utilities, building services and property expenses
- Partially Built-Out as Standard Office
- Open Floor Plan Layout
- Finished Ceilings: 10 ft - 12 ft
1st Floor, Ste 135
| Size | 3,646 SF |
| Term | Negotiable |
| Rent | £13.41 /SF/PA |
| Space Use | Office |
| Condition | - |
| Available | Now |
- Lease rate does not include utilities, property expenses or building services
- Mostly Open Floor Plan Layout
- 8 Private Offices
- Finished Ceilings: 10 ft - 12 ft
1st Floor, Ste 145
| Size | 2,990 SF |
| Term | Negotiable |
| Rent | £13.41 /SF/PA |
| Space Use | Office |
| Condition | - |
| Available | Now |
- Lease rate does not include utilities, property expenses or building services
- Mostly Open Floor Plan Layout
- 8 Private Offices
- Finished Ceilings: 10 ft - 12 ft
5th Floor, Ste 510
| Size | 3,370-7,197 SF |
| Term | Negotiable |
| Rent | £13.41 /SF/PA |
| Space Use | Office |
| Condition | Full Build-Out |
| Available | Now |
Ideal for a stellar regional office, boasting unobstructed views of Downtown Minneapolis, open room for a variety of configurations, and easy access to amenities that even rival the downtown high rises.
- Lease rate does not include utilities, property expenses or building services
- Fully Built-Out as Standard Office
- Open Floor Plan Layout
- Finished Ceilings: 10 ft - 12 ft
- Skylights
- Hardwood Floors
- Exposed Brick
- Vintage Finishes
Property Overview
Hidden behind an unassuming historic façade, The Banks Building offers elegantly designed interiors leveraging the building’s natural exposed brick and wood beams to curate a rustic yet modern atmosphere. Built in 1905, the building has been completely restored with refreshed common areas, stylish hardwood floors, and cavernous ceilings to foster creativity and innovation. This has brought an eclectic mix of high-tech office and creative studio tenants, including Media Loft, Linnihan Foy Advertising, and Brain Traffic. The building has availabilities ranging from blank canvases for building out the perfect space to accelerate organizational success, an entire floor in turnkey condition so tenants can get to work right away, and even spaces equipped with loading docks and freight elevators. So any company can call The Banks Building home. With an abundance of surface parking, a rare luxury this close to downtown, any business will be able to accommodate its labor force and certainly attract more workers with the vibrant amenity corridor just outside its office. Located a few blocks from the Mississippi River, The Banks Building is nestled in a picturesque setting, one that is quickly filling up with trendy lounges, high-end apartment complexes, and chic eateries. This has drawn thralls of young professionals to the area, as evidenced by the more than 1,300 new multi-family units delivered within a half-mile of The Banks Building since 2019. Employees can embrace the modern live-work-play lifestyle, but travel is a breeze for those who prefer to commute with a public transport stop on the corner and Interstate 35W less than a mile away. Before calling it a day, workers can relax with a cocktail at Otter’s Saloon across the street, seal the deal over a steak at Red Stag Supperclub a block away, or grab groceries at Lunds & Byerlys off Central Avenue. If that wasn’t enough, take a five-minute drive to Downtown Minneapolis and explore its unmatched nightlife or world-class events at US Bank Stadium and Target Field. The location makes this a convenient and affordable option since rents opposite the Mississippi River average almost $10 per square foot higher than The Banks Building’s availabilities. For those looking to secure a prominent position in the heart of Minneapolis without sacrificing affordability or quality, look no further than The Banks Building.
- 24 Hour Access
- Bus Route
- Controlled Access
- Signage
- Air Conditioning
PROPERTY FACTS
SELECT TENANTS
- Floor
- Tenant Name
- Industry
- 4th
- Brain Traffic
- Information
- 1st
- CESO
- Educational Services
- 4th
- Goetz & Eckland P.A.
- Professional, Scientific, and Technical Services
- 2nd
- Jeremiah Program
- Health Care and Social Assistance
- 3rd
- Linnihan Foy
- Professional, Scientific, and Technical Services
- 1st
- Media Loft
- Information
- 1st
- Sonder
- Real Estate
Presented by

The Banks Building | 615 NE 1st Ave
Hmm, there seems to have been an error sending your message. Please try again.
Thanks! Your message was sent.










