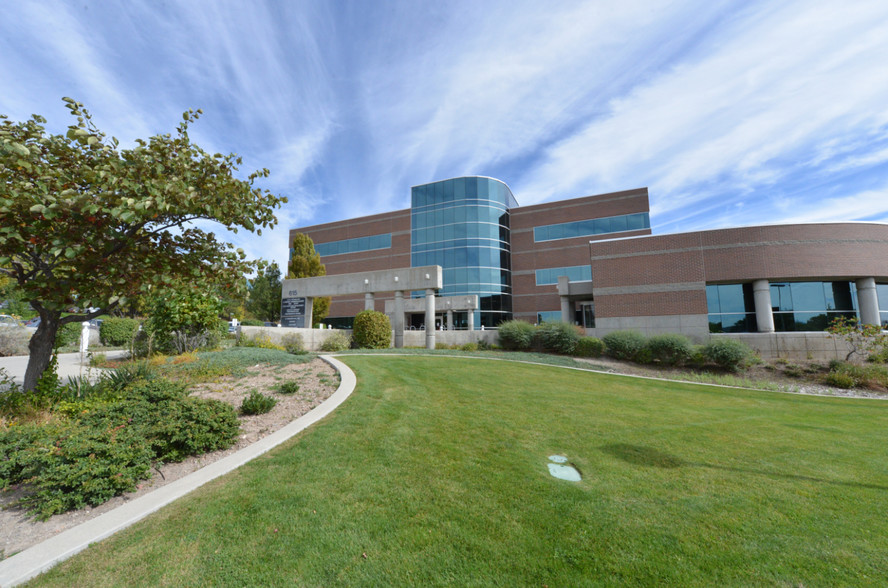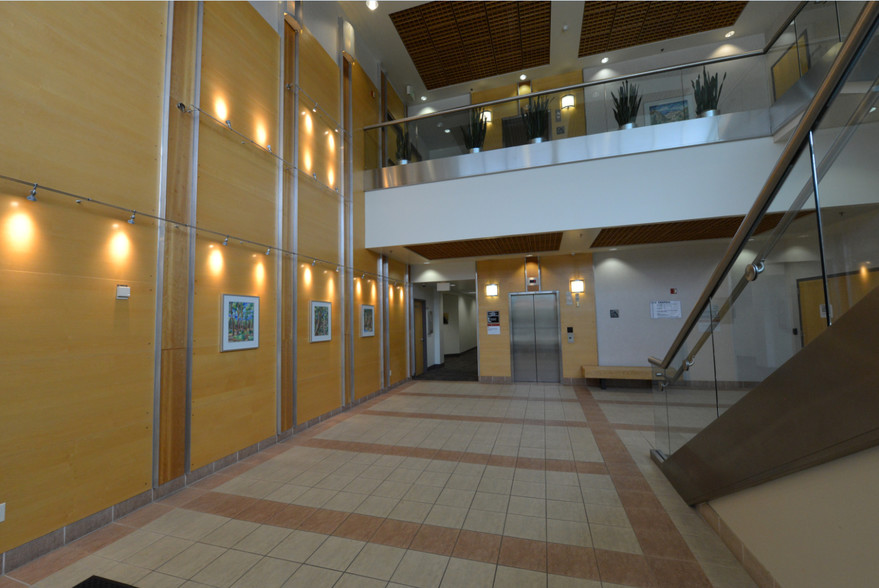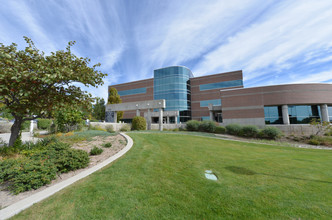
This feature is unavailable at the moment.
We apologize, but the feature you are trying to access is currently unavailable. We are aware of this issue and our team is working hard to resolve the matter.
Please check back in a few minutes. We apologize for the inconvenience.
- LoopNet Team
thank you

Your email has been sent!
615 Arapeen 615 S Arapeen Dr
3,226 - 22,340 SF of Office Space Available in Salt Lake City, UT 84108


Highlights
- Lab and life science space compatible
- 4.5 parking stalls / 1,000 SF
all available spaces(4)
Display Rent as
- Space
- Size
- Term
- Rent
- Space Use
- Condition
- Available
- Fully Built-Out as Professional Services Office
- Mostly Open Floor Plan Layout
- Fully Built-Out as Standard Office
- Mostly Open Floor Plan Layout
- Fully Built-Out as Professional Services Office
- Mostly Open Floor Plan Layout
8,274 RSF available Demised currently as 3,426 SF and 4,848 SF Suites 300 and 310 include 12,624 contiguous SF
- Fully Built-Out as Professional Services Office
- Mostly Open Floor Plan Layout
| Space | Size | Term | Rent | Space Use | Condition | Available |
| 2nd Floor, Ste 204 | 6,490 SF | 1-10 Years | Upon Application Upon Application Upon Application Upon Application Upon Application Upon Application | Office | Full Build-Out | Now |
| 2nd Floor, Ste 208 | 3,226 SF | 1-10 Years | Upon Application Upon Application Upon Application Upon Application Upon Application Upon Application | Office | Full Build-Out | Now |
| 3rd Floor, Ste 300 | 4,350 SF | 1-10 Years | Upon Application Upon Application Upon Application Upon Application Upon Application Upon Application | Office | Full Build-Out | Now |
| 3rd Floor, Ste 310 | 8,274 SF | 1-10 Years | Upon Application Upon Application Upon Application Upon Application Upon Application Upon Application | Office | Full Build-Out | Now |
2nd Floor, Ste 204
| Size |
| 6,490 SF |
| Term |
| 1-10 Years |
| Rent |
| Upon Application Upon Application Upon Application Upon Application Upon Application Upon Application |
| Space Use |
| Office |
| Condition |
| Full Build-Out |
| Available |
| Now |
2nd Floor, Ste 208
| Size |
| 3,226 SF |
| Term |
| 1-10 Years |
| Rent |
| Upon Application Upon Application Upon Application Upon Application Upon Application Upon Application |
| Space Use |
| Office |
| Condition |
| Full Build-Out |
| Available |
| Now |
3rd Floor, Ste 300
| Size |
| 4,350 SF |
| Term |
| 1-10 Years |
| Rent |
| Upon Application Upon Application Upon Application Upon Application Upon Application Upon Application |
| Space Use |
| Office |
| Condition |
| Full Build-Out |
| Available |
| Now |
3rd Floor, Ste 310
| Size |
| 8,274 SF |
| Term |
| 1-10 Years |
| Rent |
| Upon Application Upon Application Upon Application Upon Application Upon Application Upon Application |
| Space Use |
| Office |
| Condition |
| Full Build-Out |
| Available |
| Now |
2nd Floor, Ste 204
| Size | 6,490 SF |
| Term | 1-10 Years |
| Rent | Upon Application |
| Space Use | Office |
| Condition | Full Build-Out |
| Available | Now |
- Fully Built-Out as Professional Services Office
- Mostly Open Floor Plan Layout
2nd Floor, Ste 208
| Size | 3,226 SF |
| Term | 1-10 Years |
| Rent | Upon Application |
| Space Use | Office |
| Condition | Full Build-Out |
| Available | Now |
- Fully Built-Out as Standard Office
- Mostly Open Floor Plan Layout
3rd Floor, Ste 300
| Size | 4,350 SF |
| Term | 1-10 Years |
| Rent | Upon Application |
| Space Use | Office |
| Condition | Full Build-Out |
| Available | Now |
- Fully Built-Out as Professional Services Office
- Mostly Open Floor Plan Layout
3rd Floor, Ste 310
| Size | 8,274 SF |
| Term | 1-10 Years |
| Rent | Upon Application |
| Space Use | Office |
| Condition | Full Build-Out |
| Available | Now |
8,274 RSF available Demised currently as 3,426 SF and 4,848 SF Suites 300 and 310 include 12,624 contiguous SF
- Fully Built-Out as Professional Services Office
- Mostly Open Floor Plan Layout
Property Overview
615 Arapeen is a Class-A office building located at the heart of the University of Utah Research Park. The building offers unmatched views of the Salt Lake Valley and Wasatch mountains. Its unique architecture and interior finishes are professional and modern. The building infrastructure can accommodate lab as well as office uses. Businesses at the Research Park benefit from the energy and impact of scientific and academic pursuits of the university and the surrounding businesses. This dynamic hub attracts companies from a wide range of industries including finance, pharmaceuticals, medical research, academics, and more -1/2 mile from the heart of the University of Utah Campus -24,492 undergraduate students at the University -7,585 graduate students -9.8 miles to the Salt Lake International Airport -3.9 miles from downtown Salt Lake -Buildings built as recently as 2013 -Lab and office space available -Cutting edge building designs -Preeminent location -Breathtaking mountain and valley views -Fiber optic data connectivity -Unmatched Class-A finishes
- Atrium
- Bus Route
- Controlled Access
- Signage
PROPERTY FACTS
Presented by

615 Arapeen | 615 S Arapeen Dr
Hmm, there seems to have been an error sending your message. Please try again.
Thanks! Your message was sent.



