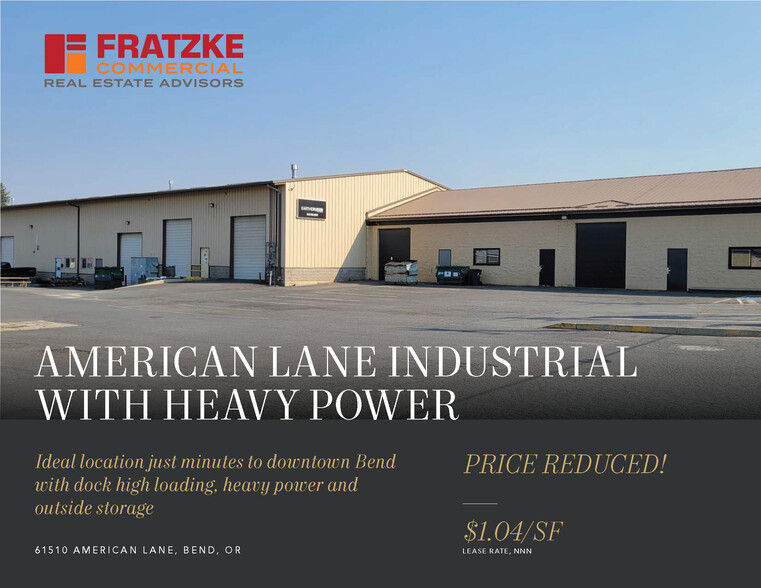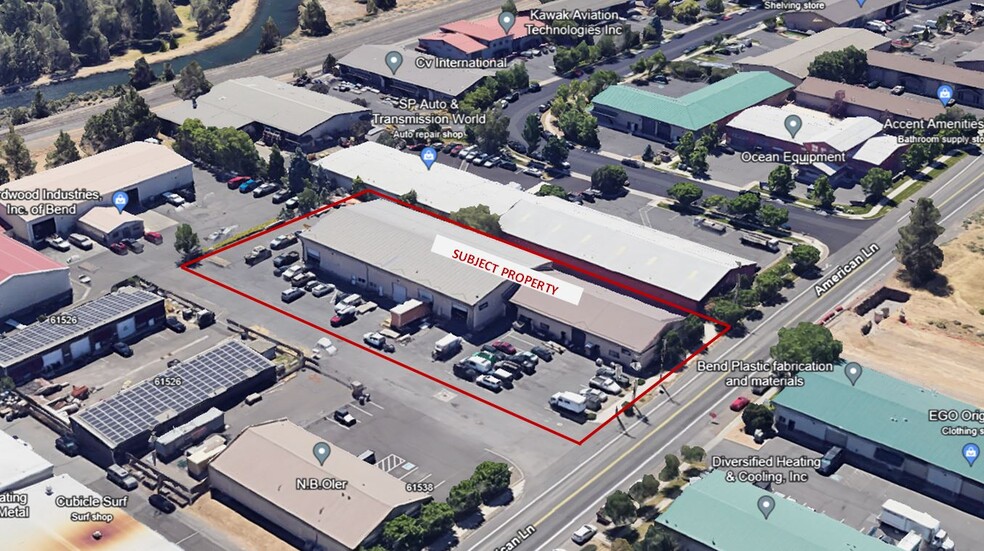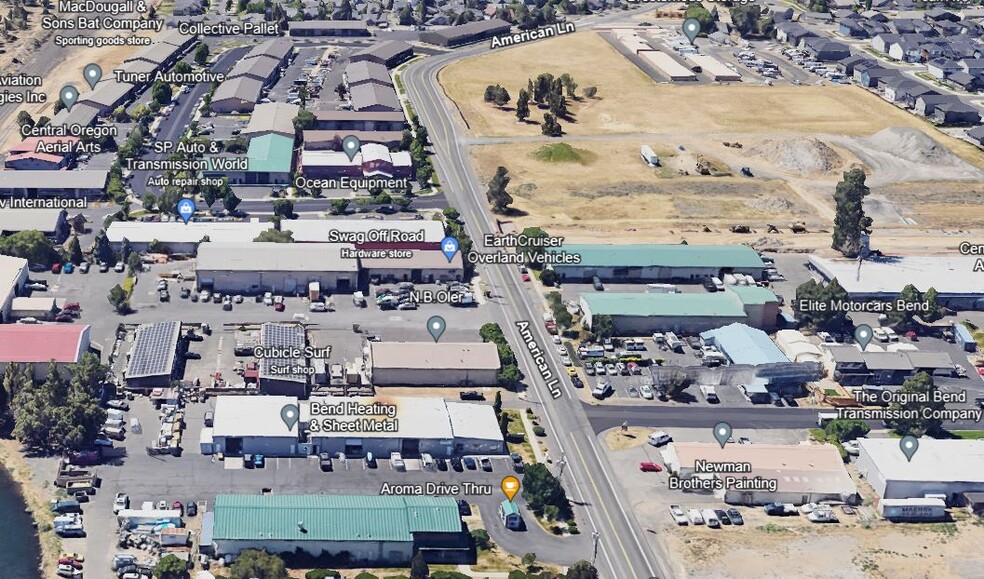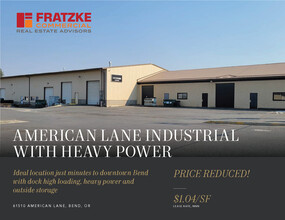
This feature is unavailable at the moment.
We apologize, but the feature you are trying to access is currently unavailable. We are aware of this issue and our team is working hard to resolve the matter.
Please check back in a few minutes. We apologize for the inconvenience.
- LoopNet Team
thank you

Your email has been sent!
American Lane Industrial w/Heavy Power 61510 SE American Ln
3,000 - 16,534 SF of Industrial Space Available in Bend, OR 97702



Highlights
- Lease Rate Reduction/Incentives Offered
- Monument signage
- Easy Access to all main arterials
- High trafficked American Lane location
- Dock-High loading with 14' Roll-up door
- Manufacturing uses allowed with SDC fee paid on majority of suites
Features
all available space(1)
Display Rent as
- Space
- Size
- Term
- Rent
- Space Use
- Condition
- Available
LEASE RATE JUST REDUCED! LEASE INCENTIVES OF TWO (2) MONTHS FOR 5 YEAR LEASE TO QUALIFIED TENANT. Choice hard to find SE Bend larger Industrial Suite with exterior Dock-High loading w/14' roll-up door. Up to 16,534/RSF available in 5 separate suites. Suite Suites 120, 130 and 140 are combined, recently vacated and ready for occupancy. Suite 120: 3,000/RSF; Suite #130: 3,900/RSF; and Suite #140: 5,200/RSF. Please contact listing Broker about other Suites #100 & #110 and leasing entire facility. Property also has added amenity of outside fenced storage yard space on eastside of building. Manufacturing uses allowed with SDC fees paid on majority of suites. (See brochure for floorplan, photos and more info). Please contact listing Broker for more details. Two (2) 12' Roll-up Doors, Two (2) 14' Roll-up Doors, approximately 10 man doors, Exterior Dock-High Loading with 14' Roll-up door, Three (3) Restrooms, Natural Gas available with meters in place, office spaces, classrooms, lunchroom/breakrooms and storage areas. Fully sprinklered charged fire suppression system, Eave Heights14'-24', Three (3) Phase-480V Power, Ample On-Site Parking, Outside fenced yard on eastside for full building user. POWER TO SUITES: 120: 200AMP/3-Phase 120/208V; Suite 130: 400 amp/3-Phase 120/208v; Suite 140: 200amp/3-Phase 120/20/V & 100 amp & 100 amp/3-Phase 120/208v service.
- Lease rate does not include utilities, property expenses or building services
- Partitioned Offices
- Kitchen
- Natural Light
- Lease Rate Just Reduced-Lease Incentives
- Dock-High Loading with 14' Roll-up door
- Fenced outside yard area
- 1 Loading Dock
- Reception Area
- Private Restrooms
- Yard
- Two (2) months free rent for 5 year lease
- Nice blend of office, warehouse, manufacturing
- Heavy Power- easy access to all main arterials
| Space | Size | Term | Rent | Space Use | Condition | Available |
| 1st Floor - 120-140 | 3,000-16,534 SF | Negotiable | £9.80 /SF/PA £0.82 /SF/MO £105.45 /m²/PA £8.79 /m²/MO £161,978 /PA £13,498 /MO | Industrial | Full Build-Out | Now |
1st Floor - 120-140
| Size |
| 3,000-16,534 SF |
| Term |
| Negotiable |
| Rent |
| £9.80 /SF/PA £0.82 /SF/MO £105.45 /m²/PA £8.79 /m²/MO £161,978 /PA £13,498 /MO |
| Space Use |
| Industrial |
| Condition |
| Full Build-Out |
| Available |
| Now |
1st Floor - 120-140
| Size | 3,000-16,534 SF |
| Term | Negotiable |
| Rent | £9.80 /SF/PA |
| Space Use | Industrial |
| Condition | Full Build-Out |
| Available | Now |
LEASE RATE JUST REDUCED! LEASE INCENTIVES OF TWO (2) MONTHS FOR 5 YEAR LEASE TO QUALIFIED TENANT. Choice hard to find SE Bend larger Industrial Suite with exterior Dock-High loading w/14' roll-up door. Up to 16,534/RSF available in 5 separate suites. Suite Suites 120, 130 and 140 are combined, recently vacated and ready for occupancy. Suite 120: 3,000/RSF; Suite #130: 3,900/RSF; and Suite #140: 5,200/RSF. Please contact listing Broker about other Suites #100 & #110 and leasing entire facility. Property also has added amenity of outside fenced storage yard space on eastside of building. Manufacturing uses allowed with SDC fees paid on majority of suites. (See brochure for floorplan, photos and more info). Please contact listing Broker for more details. Two (2) 12' Roll-up Doors, Two (2) 14' Roll-up Doors, approximately 10 man doors, Exterior Dock-High Loading with 14' Roll-up door, Three (3) Restrooms, Natural Gas available with meters in place, office spaces, classrooms, lunchroom/breakrooms and storage areas. Fully sprinklered charged fire suppression system, Eave Heights14'-24', Three (3) Phase-480V Power, Ample On-Site Parking, Outside fenced yard on eastside for full building user. POWER TO SUITES: 120: 200AMP/3-Phase 120/208V; Suite 130: 400 amp/3-Phase 120/208v; Suite 140: 200amp/3-Phase 120/20/V & 100 amp & 100 amp/3-Phase 120/208v service.
- Lease rate does not include utilities, property expenses or building services
- 1 Loading Dock
- Partitioned Offices
- Reception Area
- Kitchen
- Private Restrooms
- Natural Light
- Yard
- Lease Rate Just Reduced-Lease Incentives
- Two (2) months free rent for 5 year lease
- Dock-High Loading with 14' Roll-up door
- Nice blend of office, warehouse, manufacturing
- Fenced outside yard area
- Heavy Power- easy access to all main arterials
Property Overview
LEASE RATE JUST REDUCED-LEASE INCENTIVES OF TWO (2) MONTHS FOR FIVE (5)YEAR LEASE. Bend Industrial Complex sits alone in all that offers. A rare Dock-High with a 14' door, great exposure, visibility from very high trafficked American Lane-in the heart of the American Lane Business & Industrial area. This area has exploded in growth with surrounding quality tenants but the whole SE Bend demographic has significantly increased with residential growth, schools and so much more. Location is very close to all main arterials including Bend Parkway and Business 97 (Third). The entire building that could be available (See Site Map) is 16,534+/RSF. Great mix of square footage with offices, classroom, lunchroom/breakroom, storage areas, warehouse/manufacturing areas. Extremely versatile property and layout. Please contact listing Broker for more details.
Warehouse FACILITY FACTS
Presented by

American Lane Industrial w/Heavy Power | 61510 SE American Ln
Hmm, there seems to have been an error sending your message. Please try again.
Thanks! Your message was sent.




