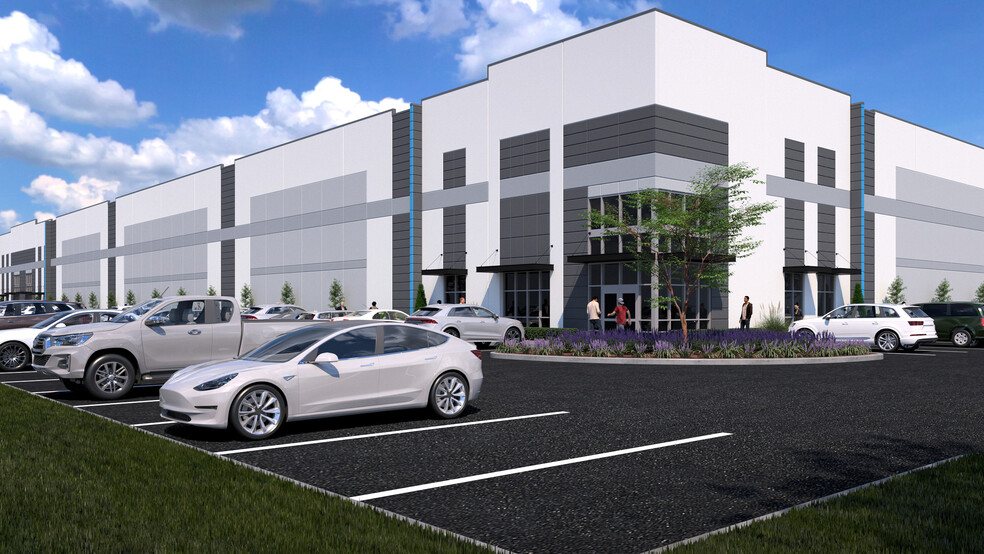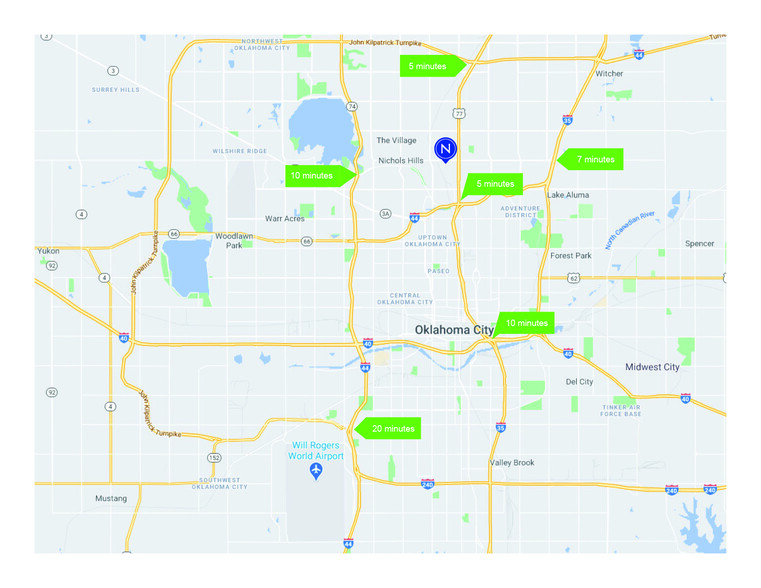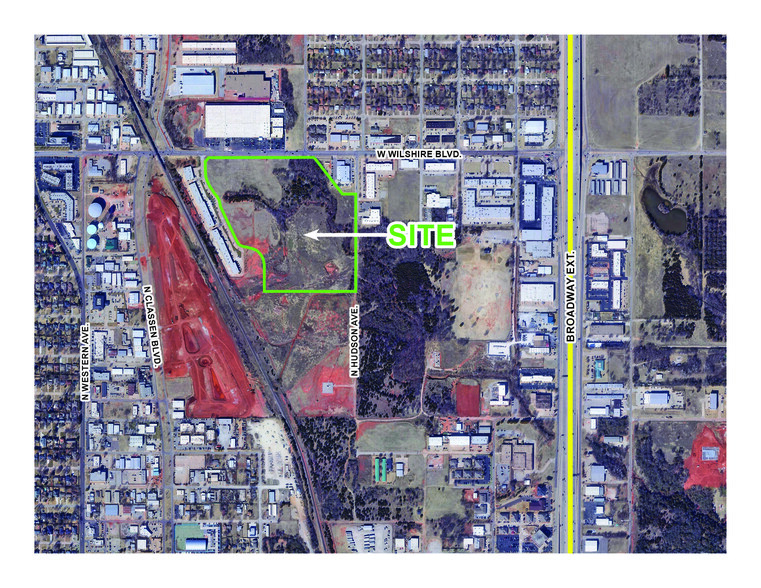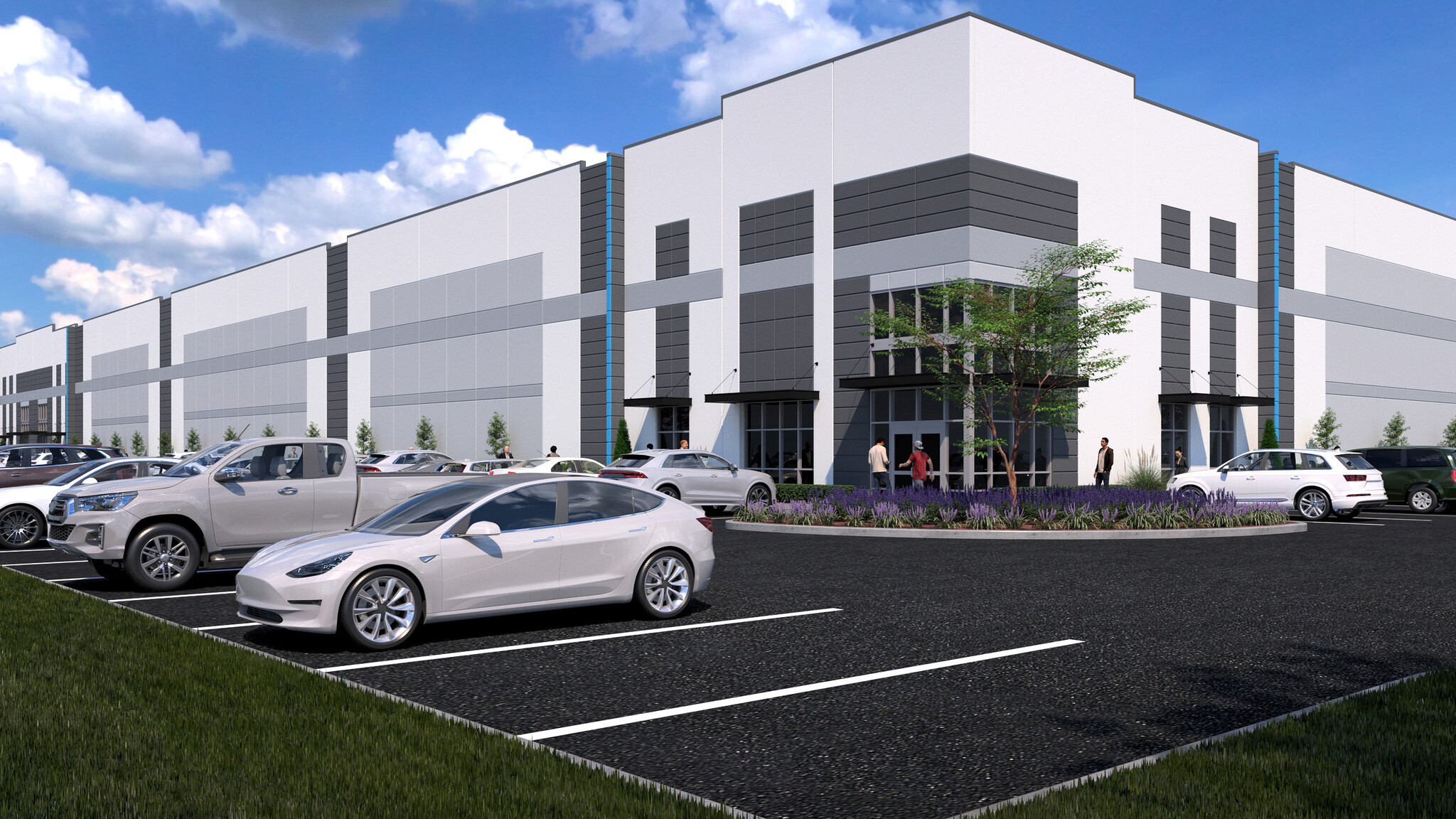Wilshire Business Park Oklahoma City, OK 73154 24,000 - 366,500 SF of Industrial Space Available



PARK FACTS
| Total Space Available | 366,500 SF |
| Min. Divisible | 24,000 SF |
| Park Type | Industrial Park |
| Cross Streets | N Hudson Ave |
ALL AVAILABLE SPACES(3)
Display Rent as
Wilshire Business Park
616 W Wilshire Blvd - Building 1
31,500 - 144,500 SF
|
Upon Application
Building Type/Class
Industrial/A
Building Subtype
Distribution
Building Size
144,500 SF
Lot Size
29.00 AC
Year Built
2026
Clear Height
32 ft
Column Spacing
50 ft x 50 ft
Level Access Doors
2
Dock Doors
24
Sprinkler System
ESFR
Zoning
PUD-769 - Planned Unit Development
- SPACE
- SIZE
- TERM
- RENT
- SPACE USE
- CONDITION
- AVAILABLE
| Space | Size | Term | Rent | Space Use | Condition | Available |
| 1st Floor | 31,500-144,500 SF | Negotiable | Upon Application | Industrial | - | 01/12/2026 |
Wilshire Business Park
616 W Wilshire Blvd - Building 1
31,500 - 144,500 SF
|
Upon Application
Building Type/Class
Industrial/A
Building Subtype
Distribution
Building Size
144,500 SF
Lot Size
29.00 AC
Year Built
2026
Clear Height
32 ft
Column Spacing
50 ft x 50 ft
Level Access Doors
2
Dock Doors
24
Sprinkler System
ESFR
Zoning
PUD-769 - Planned Unit Development
616 W Wilshire Blvd - 1st Floor
Size
31,500-144,500 SF
Term
Negotiable
Rent
Upon Application
Space Use
Industrial
Condition
-
Available
01/12/2026
Wilshire Business Park
7620 Wilshire Creek Blvd - Building 2
24,000 - 96,000 SF
|
Upon Application
Building Type/Class
Industrial/A
Building Subtype
Distribution
Building Size
96,000 SF
Lot Size
29.00 AC
Year Built
2026
Clear Height
28 ft
Column Spacing
50 ft x 50 ft
Level Access Doors
2
Dock Doors
16
Sprinkler System
ESFR
Zoning
PUD-769 - Planned Unit Development
- SPACE
- SIZE
- TERM
- RENT
- SPACE USE
- CONDITION
- AVAILABLE
| Space | Size | Term | Rent | Space Use | Condition | Available |
| 1st Floor | 24,000-96,000 SF | Negotiable | Upon Application | Industrial | - | 01/12/2026 |
Wilshire Business Park
7620 Wilshire Creek Blvd - Building 2
24,000 - 96,000 SF
|
Upon Application
Building Type/Class
Industrial/A
Building Subtype
Distribution
Building Size
96,000 SF
Lot Size
29.00 AC
Year Built
2026
Clear Height
28 ft
Column Spacing
50 ft x 50 ft
Level Access Doors
2
Dock Doors
16
Sprinkler System
ESFR
Zoning
PUD-769 - Planned Unit Development
7620 Wilshire Creek Blvd - 1st Floor
Size
24,000-96,000 SF
Term
Negotiable
Rent
Upon Application
Space Use
Industrial
Condition
-
Available
01/12/2026
Wilshire Business Park
7601 Wilshire Creek Blvd - Building 3
31,500 - 126,000 SF
|
Upon Application
Building Type/Class
Industrial/A
Building Subtype
Distribution
Building Size
126,000 SF
Lot Size
29.00 AC
Year Built
2026
Clear Height
32 ft
Column Spacing
50 ft x 50 ft
Level Access Doors
2
Dock Doors
16
Sprinkler System
ESFR
Zoning
PUD-769 - Planned Unit Development
- SPACE
- SIZE
- TERM
- RENT
- SPACE USE
- CONDITION
- AVAILABLE
| Space | Size | Term | Rent | Space Use | Condition | Available |
| 1st Floor | 31,500-126,000 SF | Negotiable | Upon Application | Industrial | - | 01/12/2026 |
Wilshire Business Park
7601 Wilshire Creek Blvd - Building 3
31,500 - 126,000 SF
|
Upon Application
Building Type/Class
Industrial/A
Building Subtype
Distribution
Building Size
126,000 SF
Lot Size
29.00 AC
Year Built
2026
Clear Height
32 ft
Column Spacing
50 ft x 50 ft
Level Access Doors
2
Dock Doors
16
Sprinkler System
ESFR
Zoning
PUD-769 - Planned Unit Development
7601 Wilshire Creek Blvd - 1st Floor
Size
31,500-126,000 SF
Term
Negotiable
Rent
Upon Application
Space Use
Industrial
Condition
-
Available
01/12/2026






