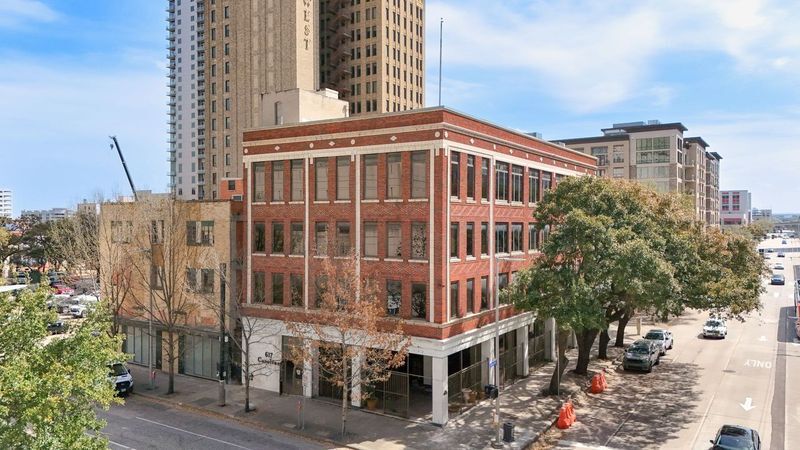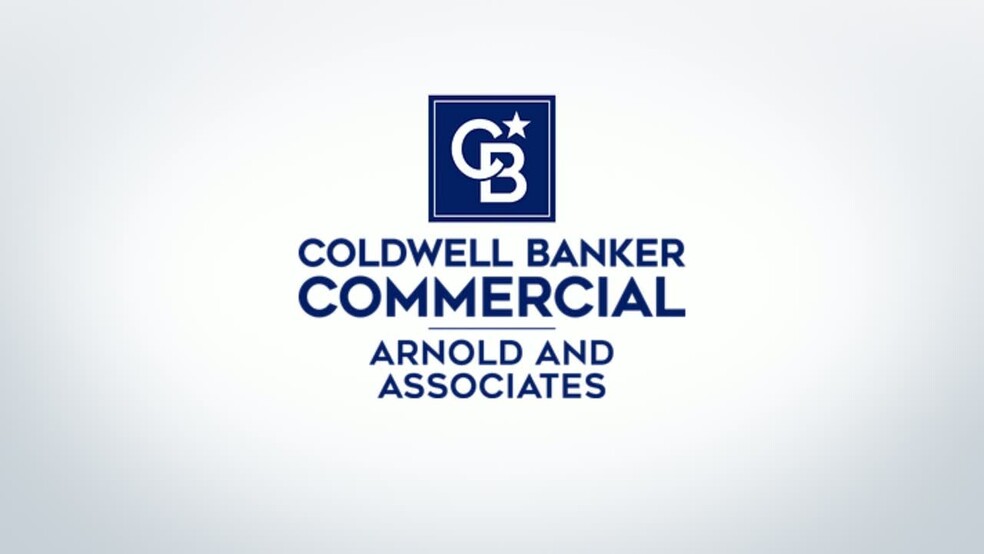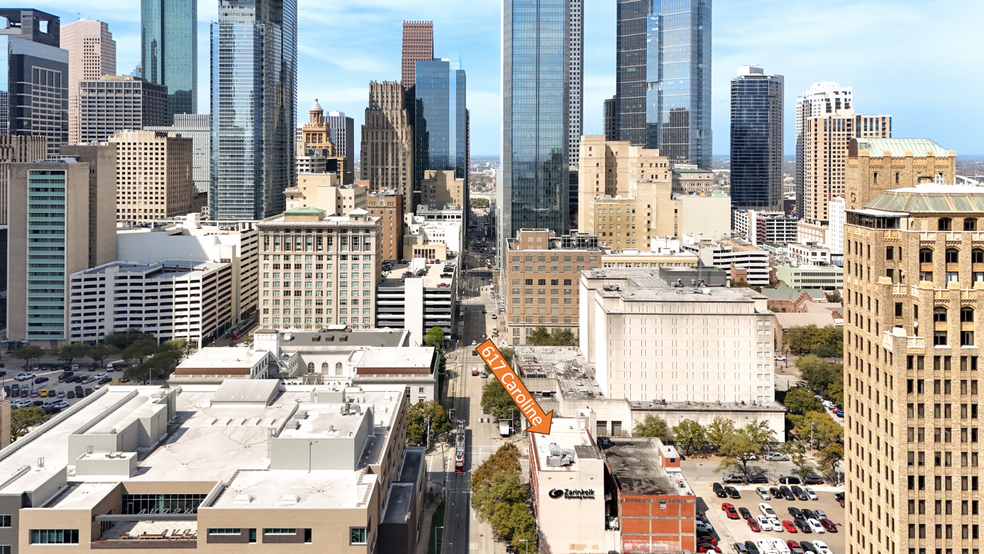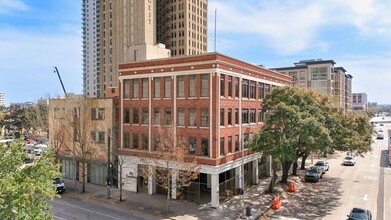
This feature is unavailable at the moment.
We apologize, but the feature you are trying to access is currently unavailable. We are aware of this issue and our team is working hard to resolve the matter.
Please check back in a few minutes. We apologize for the inconvenience.
- LoopNet Team
thank you

Your email has been sent!
617 Caroline St
4,542 - 18,168 SF of Office Space Available in Houston, TX 77002



Highlights
- Perfect opportunity for owner-user buyers
- Walking distance to Discovery Green, Toyota Center, Minute Maid Park, George Brown Convention Center, Houston's upscale hotel and restaurants
- Renovated facilities provide a contemporary and efficient workspace environment
- Strategic location in Central Business District for maximum market accessibility, located in corner lot
- Tailored for legal professionals seeking a foothold in Houston's thriving business landscape
- Attractive investment with historical appeal in a continually expanding business hub
all available spaces(4)
Display Rent as
- Space
- Size
- Term
- Rent
- Space Use
- Condition
- Available
Front window lined offices
- Lease rate does not include utilities, property expenses or building services
- Fits 12 - 37 People
- Can be combined with additional space(s) for up to 18,168 SF of adjacent space
- Natural Light
- Fully Built-Out as Standard Office
- 9 Private Offices
- Central Air Conditioning
- Natural Light
Window lined office space
- Fully Built-Out as Standard Office
- 10 Private Offices
- Kitchen
- Natural Light
- Fits 12 - 37 People
- Can be combined with additional space(s) for up to 18,168 SF of adjacent space
- Natural Light
This space includes a dining room
- Lease rate does not include utilities, property expenses or building services
- Office intensive layout
- Can be combined with additional space(s) for up to 18,168 SF of adjacent space
- Natural Light
- Fully Built-Out as Standard Office
- Fits 12 - 37 People
- Central Air Conditioning
- Natural Light
This space comes with its own kitchen
- Lease rate does not include utilities, property expenses or building services
- Fits 12 - 37 People
- Can be combined with additional space(s) for up to 18,168 SF of adjacent space
- Kitchen
- Natural Light
- Fully Built-Out as Standard Office
- 12 Private Offices
- Central Air Conditioning
- Natural Light
| Space | Size | Term | Rent | Space Use | Condition | Available |
| 1st Floor | 4,542 SF | Negotiable | £11.77 /SF/PA £0.98 /SF/MO £126.74 /m²/PA £10.56 /m²/MO £53,481 /PA £4,457 /MO | Office | Full Build-Out | Now |
| 2nd Floor | 4,542 SF | Negotiable | Upon Application Upon Application Upon Application Upon Application Upon Application Upon Application | Office | Full Build-Out | Now |
| 3rd Floor | 4,542 SF | Negotiable | £11.77 /SF/PA £0.98 /SF/MO £126.74 /m²/PA £10.56 /m²/MO £53,481 /PA £4,457 /MO | Office | Full Build-Out | Now |
| 4th Floor | 4,542 SF | Negotiable | £11.77 /SF/PA £0.98 /SF/MO £126.74 /m²/PA £10.56 /m²/MO £53,481 /PA £4,457 /MO | Office | Full Build-Out | Now |
1st Floor
| Size |
| 4,542 SF |
| Term |
| Negotiable |
| Rent |
| £11.77 /SF/PA £0.98 /SF/MO £126.74 /m²/PA £10.56 /m²/MO £53,481 /PA £4,457 /MO |
| Space Use |
| Office |
| Condition |
| Full Build-Out |
| Available |
| Now |
2nd Floor
| Size |
| 4,542 SF |
| Term |
| Negotiable |
| Rent |
| Upon Application Upon Application Upon Application Upon Application Upon Application Upon Application |
| Space Use |
| Office |
| Condition |
| Full Build-Out |
| Available |
| Now |
3rd Floor
| Size |
| 4,542 SF |
| Term |
| Negotiable |
| Rent |
| £11.77 /SF/PA £0.98 /SF/MO £126.74 /m²/PA £10.56 /m²/MO £53,481 /PA £4,457 /MO |
| Space Use |
| Office |
| Condition |
| Full Build-Out |
| Available |
| Now |
4th Floor
| Size |
| 4,542 SF |
| Term |
| Negotiable |
| Rent |
| £11.77 /SF/PA £0.98 /SF/MO £126.74 /m²/PA £10.56 /m²/MO £53,481 /PA £4,457 /MO |
| Space Use |
| Office |
| Condition |
| Full Build-Out |
| Available |
| Now |
1st Floor
| Size | 4,542 SF |
| Term | Negotiable |
| Rent | £11.77 /SF/PA |
| Space Use | Office |
| Condition | Full Build-Out |
| Available | Now |
Front window lined offices
- Lease rate does not include utilities, property expenses or building services
- Fully Built-Out as Standard Office
- Fits 12 - 37 People
- 9 Private Offices
- Can be combined with additional space(s) for up to 18,168 SF of adjacent space
- Central Air Conditioning
- Natural Light
- Natural Light
2nd Floor
| Size | 4,542 SF |
| Term | Negotiable |
| Rent | Upon Application |
| Space Use | Office |
| Condition | Full Build-Out |
| Available | Now |
Window lined office space
- Fully Built-Out as Standard Office
- Fits 12 - 37 People
- 10 Private Offices
- Can be combined with additional space(s) for up to 18,168 SF of adjacent space
- Kitchen
- Natural Light
- Natural Light
3rd Floor
| Size | 4,542 SF |
| Term | Negotiable |
| Rent | £11.77 /SF/PA |
| Space Use | Office |
| Condition | Full Build-Out |
| Available | Now |
This space includes a dining room
- Lease rate does not include utilities, property expenses or building services
- Fully Built-Out as Standard Office
- Office intensive layout
- Fits 12 - 37 People
- Can be combined with additional space(s) for up to 18,168 SF of adjacent space
- Central Air Conditioning
- Natural Light
- Natural Light
4th Floor
| Size | 4,542 SF |
| Term | Negotiable |
| Rent | £11.77 /SF/PA |
| Space Use | Office |
| Condition | Full Build-Out |
| Available | Now |
This space comes with its own kitchen
- Lease rate does not include utilities, property expenses or building services
- Fully Built-Out as Standard Office
- Fits 12 - 37 People
- 12 Private Offices
- Can be combined with additional space(s) for up to 18,168 SF of adjacent space
- Central Air Conditioning
- Kitchen
- Natural Light
- Natural Light
Property Overview
Strategically positioned in Houston's Central Business District, this property at 617 Caroline Street is an exceptional opportunity for office and office building investors or tenants. Enveloped by key corporate and financial institutions, as well as legal centers, the location fosters a robust business environment. Nearby, renowned dining options, upscale retail establishments, and cultural attractions enhance the area's appeal. Within walking distance, notable landmarks include Discovery Green Park and the Theater District. This prime location seamlessly integrates professional life with vibrant surroundings, making it an ideal choice for those seeking a strategic investment or lease within the heart of Houston's dynamic business landscape.
- Property Manager on Site
PROPERTY FACTS
Presented by

617 Caroline St
Hmm, there seems to have been an error sending your message. Please try again.
Thanks! Your message was sent.













