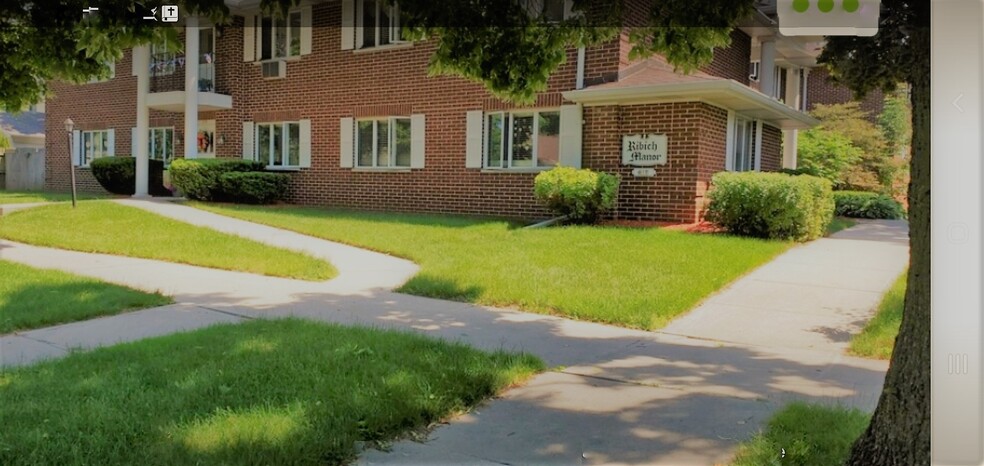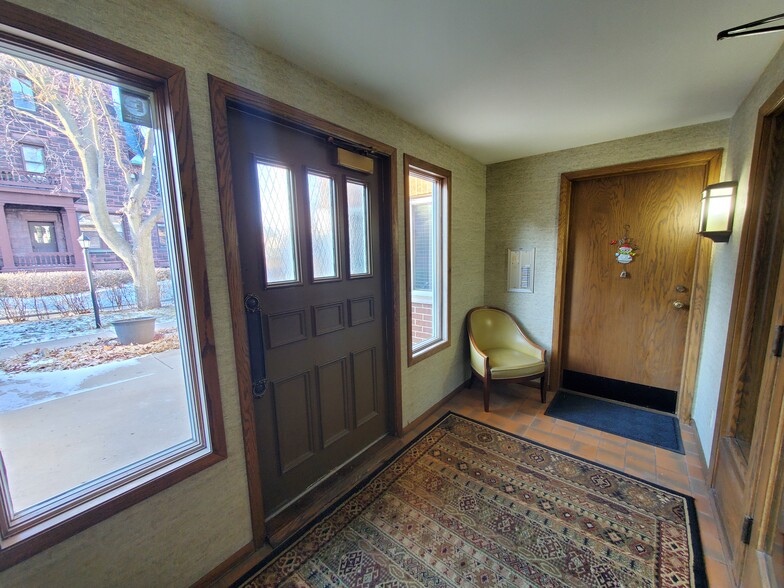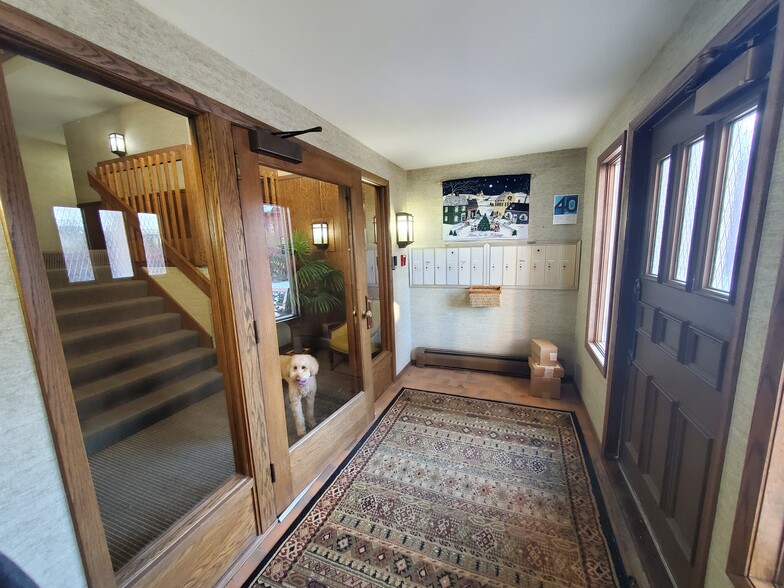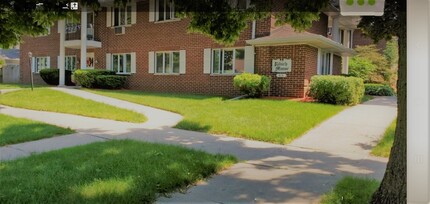
Ribich Manor Apartments | 617 Michigan Ave
This feature is unavailable at the moment.
We apologize, but the feature you are trying to access is currently unavailable. We are aware of this issue and our team is working hard to resolve the matter.
Please check back in a few minutes. We apologize for the inconvenience.
- LoopNet Team
thank you

Your email has been sent!
Ribich Manor Apartments 617 Michigan Ave
12 Unit Block of Flats £1,330,165 (£110,847/Unit) 8% Net Initial Yield Sheboygan, WI 53081



Investment Highlights
- Spacious units
- Comfortable setting
- Great Location walkable to daily activities
Executive Summary
Prime investment property located in a desireable, walkable, close to daily activities and Lake Michigan NE neighborhood of Sheboygan. This all brick 12 unit was built by the owner 1977 to the highest of standards and offers the following:
8 - 2 bedroom 2 bath units 1 Full 1 - 3/4
4 - 2 bedroom 1 bath units, 3 units with separate tub and shower, 1 with combined shower tub unit
850 sq ft basement level office space with half bath, its own exterior entrance and 108 sq st storage room
Storage room with 12 generous units 1 for each apt
2 laundry rooms with 1 washer, 1 dryer, storage for laundry supplies and a slop sink
2 units, 2bdrm, 1 bath have their own washer and dryer in the units
12 car underground heated parking garage with alley access
370 sq ft separate storage room off of the parking garage for building necessities
There are 2 separate storage closets for common maintenance items
All water heaters for units are housed in closets except for 1st floor units which are in basement
Otis elevator from garage level to top floor has a maintenance room for access to its mechanicals
Security door at front entrance and there is a back door off alley accessing the 6 additional outdoor parking spots
12 notification buzzers so you can be notified, talk & buzz guests in from your unit
Air exchanger in garage area
Heated ramp from garage door to alley
Enclosed garbage room with steel roll up door
12 mailboxes in front foyer
2 units on 2nd floor have balconies
1 first floor unit 2bdrm 1 bath with laundry has a fenced yard & patio, its own front door to street and back door to garage
This property is in an estate and is being sold "AS IS CONDITION" with no warranties given and condition report will be waived. You will see that this is one of the most cared for properties out there. All updates have been made throughout the building over the last 16 yrs. This is a turn key investment with a solid rental history. The lower office area can once again be rented for additional income. Call with any further questions or would like to set up a viewing. Serious and qualified buyers only. Thank You
8 - 2 bedroom 2 bath units 1 Full 1 - 3/4
4 - 2 bedroom 1 bath units, 3 units with separate tub and shower, 1 with combined shower tub unit
850 sq ft basement level office space with half bath, its own exterior entrance and 108 sq st storage room
Storage room with 12 generous units 1 for each apt
2 laundry rooms with 1 washer, 1 dryer, storage for laundry supplies and a slop sink
2 units, 2bdrm, 1 bath have their own washer and dryer in the units
12 car underground heated parking garage with alley access
370 sq ft separate storage room off of the parking garage for building necessities
There are 2 separate storage closets for common maintenance items
All water heaters for units are housed in closets except for 1st floor units which are in basement
Otis elevator from garage level to top floor has a maintenance room for access to its mechanicals
Security door at front entrance and there is a back door off alley accessing the 6 additional outdoor parking spots
12 notification buzzers so you can be notified, talk & buzz guests in from your unit
Air exchanger in garage area
Heated ramp from garage door to alley
Enclosed garbage room with steel roll up door
12 mailboxes in front foyer
2 units on 2nd floor have balconies
1 first floor unit 2bdrm 1 bath with laundry has a fenced yard & patio, its own front door to street and back door to garage
This property is in an estate and is being sold "AS IS CONDITION" with no warranties given and condition report will be waived. You will see that this is one of the most cared for properties out there. All updates have been made throughout the building over the last 16 yrs. This is a turn key investment with a solid rental history. The lower office area can once again be rented for additional income. Call with any further questions or would like to set up a viewing. Serious and qualified buyers only. Thank You
Financial Summary (Actual - 2023) Click Here to Access |
Annual | Annual Per SF |
|---|---|---|
| Gross Rental Income |
$99,999

|
$9.99

|
| Other Income |
-

|
-

|
| Vacancy Loss |
-

|
-

|
| Effective Gross Income |
$99,999

|
$9.99

|
| Taxes |
$99,999

|
$9.99

|
| Operating Expenses |
$99,999

|
$9.99

|
| Total Expenses |
$99,999

|
$9.99

|
| Net Operating Income |
$99,999

|
$9.99

|
Financial Summary (Actual - 2023) Click Here to Access
| Gross Rental Income | |
|---|---|
| Annual | $99,999 |
| Annual Per SF | $9.99 |
| Other Income | |
|---|---|
| Annual | - |
| Annual Per SF | - |
| Vacancy Loss | |
|---|---|
| Annual | - |
| Annual Per SF | - |
| Effective Gross Income | |
|---|---|
| Annual | $99,999 |
| Annual Per SF | $9.99 |
| Taxes | |
|---|---|
| Annual | $99,999 |
| Annual Per SF | $9.99 |
| Operating Expenses | |
|---|---|
| Annual | $99,999 |
| Annual Per SF | $9.99 |
| Total Expenses | |
|---|---|
| Annual | $99,999 |
| Annual Per SF | $9.99 |
| Net Operating Income | |
|---|---|
| Annual | $99,999 |
| Annual Per SF | $9.99 |
Property Facts
| Price | £1,330,165 | Building Class | C |
| Price Per Unit | £110,847 | Lot Size | 0.34 AC |
| Sale Type | Investment | Building Size | 18,800 SF |
| Net Initial Yield | 8% | Average Occupancy | 100% |
| No. Units | 12 | Number of Floors | 2 |
| Property Type | Residential | Year Built | 1977 |
| Property Subtype | Apartment | Parking Ratio | 0.96/1,000 SF |
| Apartment Style | Low Rise | Opportunity Zone |
Yes
|
| Price | £1,330,165 |
| Price Per Unit | £110,847 |
| Sale Type | Investment |
| Net Initial Yield | 8% |
| No. Units | 12 |
| Property Type | Residential |
| Property Subtype | Apartment |
| Apartment Style | Low Rise |
| Building Class | C |
| Lot Size | 0.34 AC |
| Building Size | 18,800 SF |
| Average Occupancy | 100% |
| Number of Floors | 2 |
| Year Built | 1977 |
| Parking Ratio | 0.96/1,000 SF |
| Opportunity Zone |
Yes |
Amenities
- Smoke Detector
Unit Amenities
- Air Conditioning
- Cable Ready
- Dishwasher
- Disposal
- Microwave
- Heating
- Tile Floors
- Kitchen
- Granite Countertops
- Refrigerator
- Stainless Steel Appliances
- Range
- Tub/Shower
- Carpet
- Linen Cupboard
- Smoke Free
Site Amenities
- Fenced Lot
- Laundry Facilities
- Disposal Chutes
- Recycling
- Smoke Free
- Storage Space
- Lift
Unit Mix Information
| Description | No. Units | Avg. Rent.Mo | SF |
|---|---|---|---|
| 2+2 | 8 | £1,037 | 1,000 |
| 2+1 | 4 | £1,037 | 1,000 |
1 of 1
Walk Score ®
Walker's Paradise (90)
Bike Score ®
Very Bikeable (78)
PROPERTY TAXES
| Parcel Number | 59281103075 | Total Assessment | £690,043 |
| Land Assessment | £63,378 | Annual Taxes | -£1 (£0.00/sf) |
| Improvements Assessment | £626,664 | Tax Year | 2023 |
PROPERTY TAXES
Parcel Number
59281103075
Land Assessment
£63,378
Improvements Assessment
£626,664
Total Assessment
£690,043
Annual Taxes
-£1 (£0.00/sf)
Tax Year
2023
zoning
| Zoning Code | BA4 (Neighborhood Office, Apt bldg is located in a residential area with one dental/chiropractic office across the street and 2 apt bldgs behind) |
| BA4 (Neighborhood Office, Apt bldg is located in a residential area with one dental/chiropractic office across the street and 2 apt bldgs behind) |
1 of 32
VIDEOS
3D TOUR
PHOTOS
STREET VIEW
STREET
MAP
1 of 1
Presented by
Ribich Realty
Ribich Manor Apartments | 617 Michigan Ave
Already a member? Log In
Hmm, there seems to have been an error sending your message. Please try again.
Thanks! Your message was sent.


