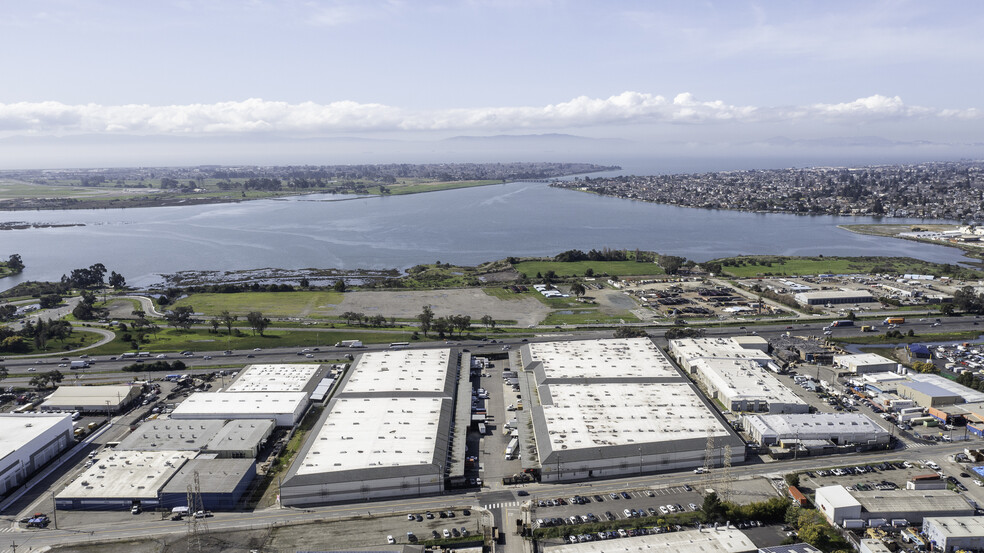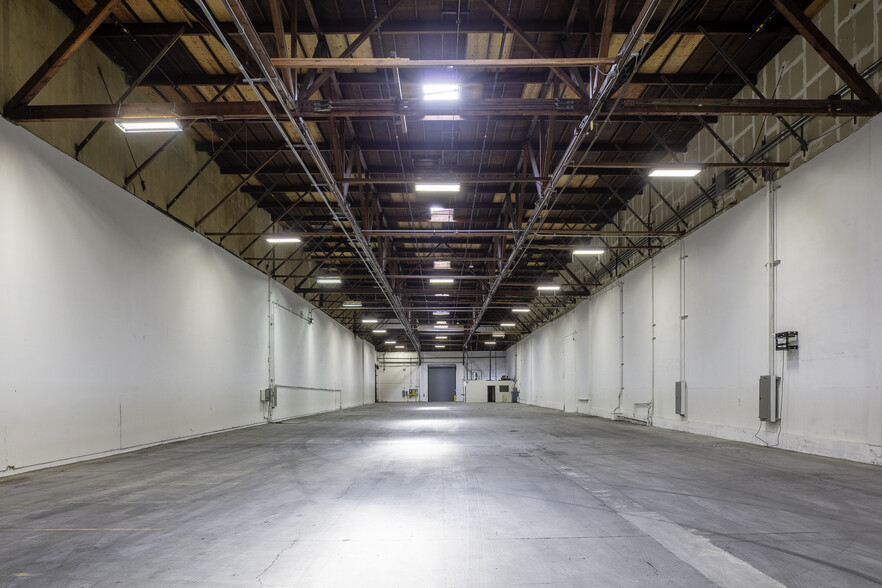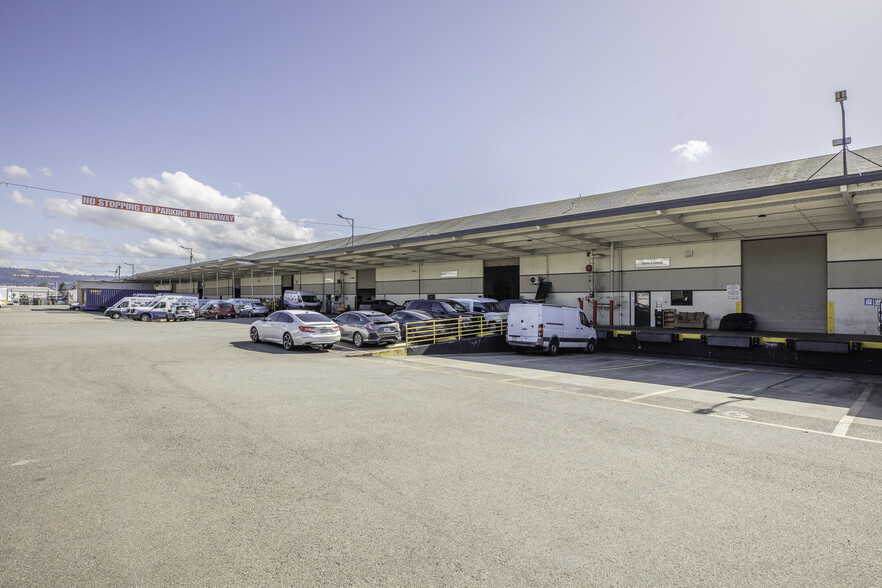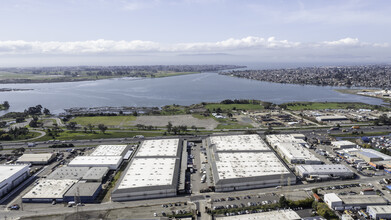
Coliseum Logistics Center | Oakland, CA 94621
This feature is unavailable at the moment.
We apologize, but the feature you are trying to access is currently unavailable. We are aware of this issue and our team is working hard to resolve the matter.
Please check back in a few minutes. We apologize for the inconvenience.
- LoopNet Team
thank you

Your email has been sent!
Coliseum Logistics Center Oakland, CA 94621
13,225 - 203,162 SF of Industrial Space Available



Park Highlights
- Flexible suite size ranges throughout
- Immediate access to I-880 via 66th Ave
- Opportunity for unobstructed Freeway visibility and signage
- Secured Mutlti-Tenant Industrial Park
- ESFR Sprinklers in both buildings
PARK FACTS
| Total Space Available | 203,162 SF | Park Type | Industrial Park |
| Max. Contiguous | 80,006 SF |
| Total Space Available | 203,162 SF |
| Max. Contiguous | 80,006 SF |
| Park Type | Industrial Park |
all available spaces(5)
Display Rent as
Coliseum Logistics Center
6195 Coliseum Way
19,040 - 123,156 SF
|
Upon Application
Upon Application
Upon Application
Upon Application
Upon Application
Upon Application
Building Type/Class
Industrial/B
Building Subtype
Warehouse
Building Size
204,006 SF
Lot Size
6.63 AC
Year Built
1958
Construction
Masonry
Clear Height
24 ft
Column Spacing
60 ft x 72 ft
Level Access Doors
13
Dock Doors
48
Levelers
48
Sprinkler System
ESFR
Zoning
CIX-2
- Space
- Size
- Term
- Rent
- Space Use
- Condition
- Available
Upgraded LED lighting in all vacancies.
- Lease rate does not include utilities, property expenses or building services
- 5 Level Access Doors
- High image corner unit
- ESFR sprinklers
- Includes 3,627 SF of dedicated office space
- 19 Loading Docks
- LED lighting
- 24' clear height
- 2 Level Access Doors
- Minimal office
- ESFR sprinklers
- 2 Loading Docks
- LED lighting
- 200 amps @480V
| Space | Size | Term | Rent | Space Use | Condition | Available |
| 1st Floor - A-E | 104,116 SF | Negotiable | Upon Application Upon Application Upon Application Upon Application Upon Application Upon Application | Industrial | Partial Build-Out | Now |
| 1st Floor - H | 19,040 SF | Negotiable | Upon Application Upon Application Upon Application Upon Application Upon Application Upon Application | Industrial | Partial Build-Out | Now |
Coliseum Logistics Center
6195 Coliseum Way
19,040 - 123,156 SF
|
Upon Application
Upon Application
Upon Application
Upon Application
Upon Application
Upon Application
Building Type/Class
Industrial/B
Building Subtype
Warehouse
Building Size
204,006 SF
Lot Size
6.63 AC
Year Built
1958
Construction
Masonry
Clear Height
24 ft
Column Spacing
60 ft x 72 ft
Level Access Doors
13
Dock Doors
48
Levelers
48
Sprinkler System
ESFR
Zoning
CIX-2
6195 Coliseum Way - 1st Floor - A-E
Size
104,116 SF
Term
Negotiable
Rent
Upon Application
Upon Application
Upon Application
Upon Application
Upon Application
Upon Application
Space Use
Industrial
Condition
Partial Build-Out
Available
Now
6195 Coliseum Way - 1st Floor - H
Size
19,040 SF
Term
Negotiable
Rent
Upon Application
Upon Application
Upon Application
Upon Application
Upon Application
Upon Application
Space Use
Industrial
Condition
Partial Build-Out
Available
Now
Coliseum Logistics Center
6201 Coliseum Way
13,225 - 80,006 SF
|
Upon Application
Upon Application
Upon Application
Upon Application
Upon Application
Upon Application
Building Type/Class
Industrial/B
Building Subtype
Warehouse
Building Size
148,060 SF
Lot Size
4.44 AC
Year Built
1958
Construction
Masonry
Dock Doors
20
Zoning
CIX-2
- Space
- Size
- Term
- Rent
- Space Use
- Condition
- Available
- Can be combined with additional space(s) for up to 80,006 SF of adjacent space
- LED lighting
- 24' clear height
- ESFR sprinklers
- Can be combined with additional space(s) for up to 80,006 SF of adjacent space
- ESFR sprinklers
- LED lighting
- 24' clear height
- Can be combined with additional space(s) for up to 80,006 SF of adjacent space
- LED lighting
- 24' clear height
- ESFR sprinklers
| Space | Size | Term | Rent | Space Use | Condition | Available |
| 1st Floor - C,D,E | 40,176 SF | Negotiable | Upon Application Upon Application Upon Application Upon Application Upon Application Upon Application | Industrial | Partial Build-Out | Now |
| 1st Floor - F,G | 26,605 SF | Negotiable | Upon Application Upon Application Upon Application Upon Application Upon Application Upon Application | Industrial | Partial Build-Out | Now |
| 1st Floor - H | 13,225 SF | Negotiable | Upon Application Upon Application Upon Application Upon Application Upon Application Upon Application | Industrial | Partial Build-Out | Now |
Coliseum Logistics Center
6201 Coliseum Way
13,225 - 80,006 SF
|
Upon Application
Upon Application
Upon Application
Upon Application
Upon Application
Upon Application
Building Type/Class
Industrial/B
Building Subtype
Warehouse
Building Size
148,060 SF
Lot Size
4.44 AC
Year Built
1958
Construction
Masonry
Dock Doors
20
Zoning
CIX-2
6201 Coliseum Way - 1st Floor - C,D,E
Size
40,176 SF
Term
Negotiable
Rent
Upon Application
Upon Application
Upon Application
Upon Application
Upon Application
Upon Application
Space Use
Industrial
Condition
Partial Build-Out
Available
Now
6201 Coliseum Way - 1st Floor - F,G
Size
26,605 SF
Term
Negotiable
Rent
Upon Application
Upon Application
Upon Application
Upon Application
Upon Application
Upon Application
Space Use
Industrial
Condition
Partial Build-Out
Available
Now
6201 Coliseum Way - 1st Floor - H
Size
13,225 SF
Term
Negotiable
Rent
Upon Application
Upon Application
Upon Application
Upon Application
Upon Application
Upon Application
Space Use
Industrial
Condition
Partial Build-Out
Available
Now
1 of 1
VIDEOS
3D TOUR
PHOTOS
STREET VIEW
STREET
MAP
6195 Coliseum Way - 1st Floor - A-E
| Size | 104,116 SF |
| Term | Negotiable |
| Rent | Upon Application |
| Space Use | Industrial |
| Condition | Partial Build-Out |
| Available | Now |
Upgraded LED lighting in all vacancies.
- Lease rate does not include utilities, property expenses or building services
- Includes 3,627 SF of dedicated office space
- 5 Level Access Doors
- 19 Loading Docks
- High image corner unit
- LED lighting
- ESFR sprinklers
- 24' clear height
1 of 1
VIDEOS
3D TOUR
PHOTOS
STREET VIEW
STREET
MAP
6195 Coliseum Way - 1st Floor - H
| Size | 19,040 SF |
| Term | Negotiable |
| Rent | Upon Application |
| Space Use | Industrial |
| Condition | Partial Build-Out |
| Available | Now |
- 2 Level Access Doors
- 2 Loading Docks
- Minimal office
- LED lighting
- ESFR sprinklers
- 200 amps @480V
1 of 1
VIDEOS
3D TOUR
PHOTOS
STREET VIEW
STREET
MAP
6201 Coliseum Way - 1st Floor - C,D,E
| Size | 40,176 SF |
| Term | Negotiable |
| Rent | Upon Application |
| Space Use | Industrial |
| Condition | Partial Build-Out |
| Available | Now |
- Can be combined with additional space(s) for up to 80,006 SF of adjacent space
- 24' clear height
- LED lighting
- ESFR sprinklers
1 of 1
VIDEOS
3D TOUR
PHOTOS
STREET VIEW
STREET
MAP
6201 Coliseum Way - 1st Floor - F,G
| Size | 26,605 SF |
| Term | Negotiable |
| Rent | Upon Application |
| Space Use | Industrial |
| Condition | Partial Build-Out |
| Available | Now |
- Can be combined with additional space(s) for up to 80,006 SF of adjacent space
- LED lighting
- ESFR sprinklers
- 24' clear height
1 of 1
VIDEOS
3D TOUR
PHOTOS
STREET VIEW
STREET
MAP
6201 Coliseum Way - 1st Floor - H
| Size | 13,225 SF |
| Term | Negotiable |
| Rent | Upon Application |
| Space Use | Industrial |
| Condition | Partial Build-Out |
| Available | Now |
- Can be combined with additional space(s) for up to 80,006 SF of adjacent space
- 24' clear height
- LED lighting
- ESFR sprinklers
Park Overview
Southern Pacific rail served. CTU building. Two building project.
Bike Score ®
Very Bikeable (78)
1 of 9
VIDEOS
3D TOUR
PHOTOS
STREET VIEW
STREET
MAP
Presented by

Coliseum Logistics Center | Oakland, CA 94621
Already a member? Log In
Hmm, there seems to have been an error sending your message. Please try again.
Thanks! Your message was sent.








